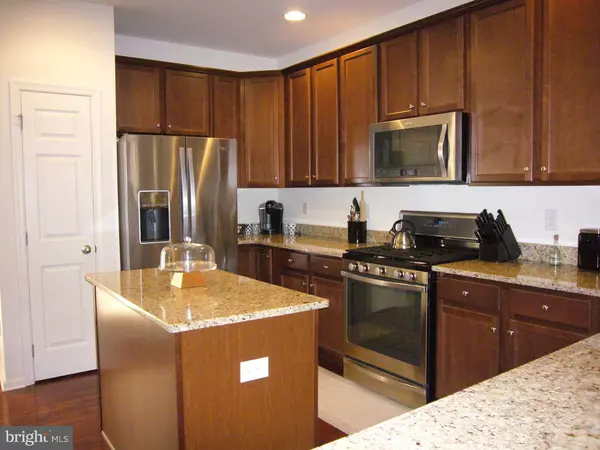$215,000
$224,900
4.4%For more information regarding the value of a property, please contact us for a free consultation.
3 Beds
3 Baths
1,916 SqFt
SOLD DATE : 01/12/2017
Key Details
Sold Price $215,000
Property Type Townhouse
Sub Type End of Row/Townhouse
Listing Status Sold
Purchase Type For Sale
Square Footage 1,916 sqft
Price per Sqft $112
Subdivision Richwood Crossing
MLS Listing ID 1002473364
Sold Date 01/12/17
Style Other
Bedrooms 3
Full Baths 2
Half Baths 1
HOA Fees $98/mo
HOA Y/N Y
Abv Grd Liv Area 1,916
Originating Board TREND
Year Built 2014
Annual Tax Amount $1,594
Tax Year 2016
Lot Size 5,227 Sqft
Acres 0.12
Lot Dimensions 0X0
Property Description
Spacious 3 bedroom, 2.5 bath END-UNIT 3-STORY TOWNHOUSE that's only 2 years young located on a quiet corner lot in desirable Richwood Crossing! This home is Energy Star certified to keep your utility bills lower. Sheet-rocked 2-car garage boasts automatic garage door opener with a back-up battery and an EXTRA LONG DRIVEWAY lets you park up to SIX CARS! Nine foot ceilings on first and second floor. Beautiful HARDWOOD FLOORING on main level. Many upgrades throughout including a large eat-in kitchen with upgraded 42" CHERRY CABINETS, a pantry, STAINLESS STEEL APPLIANCES including a gourmet gas stove, a built-in microwave, two Lazy Susans, recessed lighting, GRANITE COUNTERTOPS, a LONG PENINSULA plus a CENTER ISLAND! The spacious breakfast room features an attractive electric wall fireplace that the owner is leaving and an atrium door to a LARGE DECK. Upgraded bump-out window in dining room. A bonus/family room is in the lower level for extra living space along with additional closet space and a powder room. Spacious master bedroom suite boasts a vaulted ceiling, a private full bath and a walk-in closet. Both full baths feature ceramic tiles around the bathtubs. The attic has pull-down stairs for easy access and it's partially floored for storage. Lots of additional storage space throughout. ALL APPLIANCES INCLUDED! Smart thermostat with wifi. Neutral colors on walls and carpeting. Great location! Easy access to Philadelphia, Delaware and shore points via Routes 55, 295 & 322! Also close to Rowan University. Take advantage of the tax abatement for extra savings! Taxes are based on a 5 year tax abatement that runs through 2019 according to the Seller. Remainder of builder's warranty is transferable to the buyer.
Location
State NJ
County Gloucester
Area Glassboro Boro (20806)
Zoning RES
Rooms
Other Rooms Living Room, Dining Room, Primary Bedroom, Bedroom 2, Kitchen, Family Room, Bedroom 1, Other, Attic
Interior
Interior Features Primary Bath(s), Kitchen - Island, Butlers Pantry, Dining Area
Hot Water Electric
Heating Gas, Forced Air
Cooling Central A/C
Flooring Wood, Fully Carpeted
Equipment Dishwasher, Disposal
Fireplace N
Window Features Bay/Bow
Appliance Dishwasher, Disposal
Heat Source Natural Gas
Laundry Upper Floor
Exterior
Exterior Feature Deck(s)
Garage Inside Access, Garage Door Opener
Garage Spaces 5.0
Water Access N
Accessibility None
Porch Deck(s)
Attached Garage 2
Total Parking Spaces 5
Garage Y
Building
Lot Description Corner
Story 3+
Sewer Public Sewer
Water Public
Architectural Style Other
Level or Stories 3+
Additional Building Above Grade
Structure Type Cathedral Ceilings,9'+ Ceilings
New Construction N
Schools
School District Glassboro Public Schools
Others
HOA Fee Include Common Area Maintenance,Lawn Maintenance,Snow Removal
Senior Community No
Tax ID 06-00198 04-00001
Ownership Fee Simple
Acceptable Financing Conventional, VA, FHA 203(b)
Listing Terms Conventional, VA, FHA 203(b)
Financing Conventional,VA,FHA 203(b)
Read Less Info
Want to know what your home might be worth? Contact us for a FREE valuation!

Our team is ready to help you sell your home for the highest possible price ASAP

Bought with Antoinette Wessel • Connection Realtors

43777 Central Station Dr, Suite 390, Ashburn, VA, 20147, United States
GET MORE INFORMATION






