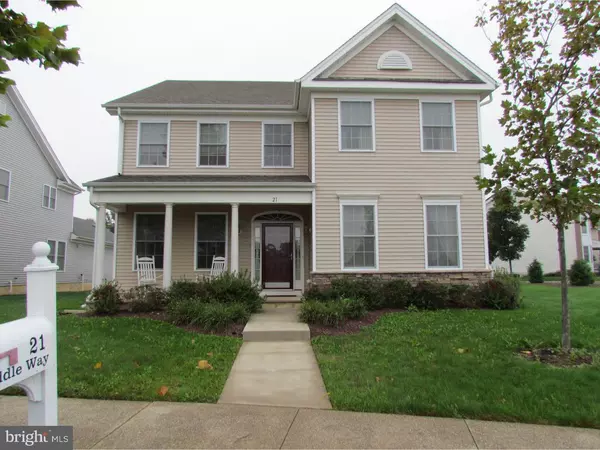$434,000
$444,000
2.3%For more information regarding the value of a property, please contact us for a free consultation.
4 Beds
3 Baths
3,091 SqFt
SOLD DATE : 03/17/2017
Key Details
Sold Price $434,000
Property Type Single Family Home
Sub Type Detached
Listing Status Sold
Purchase Type For Sale
Square Footage 3,091 sqft
Price per Sqft $140
Subdivision Chesterfield Downs
MLS Listing ID 1002476156
Sold Date 03/17/17
Style Colonial
Bedrooms 4
Full Baths 2
Half Baths 1
HOA Y/N N
Abv Grd Liv Area 3,091
Originating Board TREND
Year Built 2008
Annual Tax Amount $11,114
Tax Year 2016
Lot Size 10,454 Sqft
Acres 0.24
Lot Dimensions 0X0
Property Description
Pottery Barn meets West Elm! Must see!!! In desirable Chesterfield Downs you'll find this lovely 4 bedroom, 2 1/2 bath home. Freshly painted in soothing, neutral colors. You'll love the eat-in kitchen featuring new stainless steel appliances, granite countertops, custom cabinets & hardwood flooring. Open the door to the patio & enjoy cocktails, dinner & friends in this private setting. The family room features easy access to the kitchen and a welcoming flow. At the end of the day look forward to relaxing by the fireplace. There is formal living room and dining room and even a office or playroom for extra space. Absolutely move-in condition ...this is the house you have been looking for. Upgrades included: Fireplace with Mt. Veron mantle and slate surround, Oak Treads, Wrought Iron Balusters, Upgraded Kitchen Cabinets, Granite Counter Tops in Kitchen(Uba Tuba), Ceramic Tile in Kitchen (13X13), Hardwood floors in Living Room, Dining Room, Great Room, Foyer, & Study(Harvest). Pedestal sink in powder room. Upgraded Ceramic Tile in Master Bath. Soaking Tub in Master Bath (biscuit color). Electrical options include 4 Recessed lights in Great Room, Kitchen, and Study. Paddle Fan boxes in all 4 Bedrooms, 2 Recessed lights in the Master Bath. Cable & Phone outlets in all 4 bedrooms and study. Upgraded Carpet and Padding. Chesterfield Township is the right setting for residents looking to take advantage of business and cultural centers while enjoying relaxed suburban living.
Location
State NJ
County Burlington
Area Chesterfield Twp (20307)
Zoning PVD2
Rooms
Other Rooms Living Room, Dining Room, Primary Bedroom, Bedroom 2, Bedroom 3, Kitchen, Family Room, Bedroom 1, Laundry, Other
Interior
Interior Features Primary Bath(s), Butlers Pantry, Ceiling Fan(s), Dining Area
Hot Water Natural Gas
Heating Gas, Forced Air
Cooling Central A/C
Flooring Wood, Fully Carpeted, Tile/Brick
Fireplaces Number 1
Fireplaces Type Marble, Gas/Propane
Equipment Oven - Self Cleaning, Dishwasher, Built-In Microwave
Fireplace Y
Appliance Oven - Self Cleaning, Dishwasher, Built-In Microwave
Heat Source Natural Gas
Laundry Upper Floor
Exterior
Exterior Feature Deck(s)
Garage Spaces 4.0
Utilities Available Cable TV
Water Access N
Accessibility None
Porch Deck(s)
Attached Garage 2
Total Parking Spaces 4
Garage Y
Building
Story 2
Sewer Public Sewer
Water Public
Architectural Style Colonial
Level or Stories 2
Additional Building Above Grade
Structure Type 9'+ Ceilings
New Construction N
Schools
Elementary Schools Chesterfield
School District Chesterfield Township Public Schools
Others
Senior Community No
Tax ID 07-00202 104-00001
Ownership Fee Simple
Read Less Info
Want to know what your home might be worth? Contact us for a FREE valuation!

Our team is ready to help you sell your home for the highest possible price ASAP

Bought with Sita Philion • Callaway Henderson Sotheby's Int'l-Pennington

43777 Central Station Dr, Suite 390, Ashburn, VA, 20147, United States
GET MORE INFORMATION






