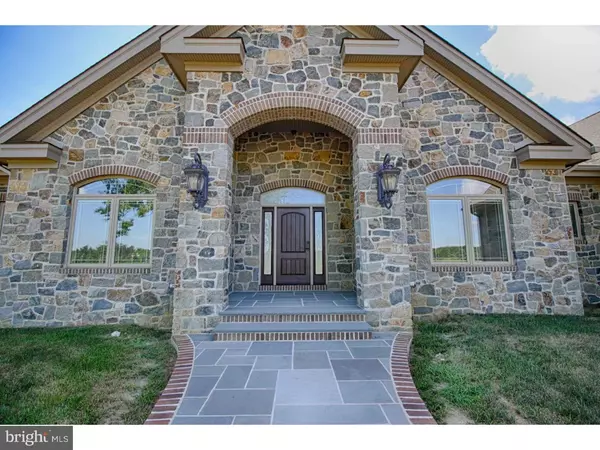$1,490,000
$1,875,000
20.5%For more information regarding the value of a property, please contact us for a free consultation.
4 Beds
4 Baths
8,000 SqFt
SOLD DATE : 12/22/2016
Key Details
Sold Price $1,490,000
Property Type Single Family Home
Sub Type Detached
Listing Status Sold
Purchase Type For Sale
Square Footage 8,000 sqft
Price per Sqft $186
Subdivision None Available
MLS Listing ID 1002474982
Sold Date 12/22/16
Style Farmhouse/National Folk
Bedrooms 4
Full Baths 3
Half Baths 1
HOA Y/N N
Abv Grd Liv Area 4,000
Originating Board TREND
Year Built 2016
Annual Tax Amount $3,036
Tax Year 2016
Lot Size 86.270 Acres
Acres 87.0
Lot Dimensions IRR
Property Description
Here is your chance to own a Gentleman's Farm with 87 /- acres. The property features a newly constructed valley forge stone ranch home that offers a spacious open floor living area with Designer Pella windows, surround sound systems, state of the art security system which include cameras everywhere. Drive up the grand entrance way to a circular driveway and enter the foyer filled with beautiful hardwood floors and an upgraded wainscoting & trim package throughout the entire house. Continue into the spacious living room through an archway of natural stone wall with a dual sided fireplace and TV's leading to a gourmet kitchen. The kitchen is equipped with top of the line appliances such as a 48" subzero refrigerator and a wolf dual fuel six burner range, along with granite countertops, wet bar, and a massive walk in pantry. The house is finished with all high end lighting, plumbing fixtures and back up generator. Off the back of the kitchen and living room, four sliding glass doors bring in an array of natural light and leads out to a one of a kind large blue stone back porch with a gorgeous view of the natural surroundings in your very own backyard. Head to the other side of the house where you will find four bedrooms including the master bedroom and office. Inside the master suite you will find trey ceilings bordered by crown moldings and two walk in closets. The custom master bathroom is designed with a hand crafted soaking tub, 11' of cabinets with 2 sinks and flanked with custom made cabinet towers. The tile floor, tile shower, private toilet closet. and high end finishes were carefully selected to compliment the style of the house. In addition, a powder and laundry room lie inside the house from the garage. An additional separate detached three-car stone garage features ample space for storage. The basement is the length of the house with 9' ceilings. Included in the price is a built in-ground pool that will be installed off the living room/back porch area. For horse lovers there is room to build a large barn with stalls and riding rink. 80 plus acres of the property is preserved for farming, approximately 2 acres preserved for the private home and an additional 2 plus acres for commercial use.
Location
State NJ
County Burlington
Area Hainesport Twp (20316)
Zoning FARM
Rooms
Other Rooms Living Room, Dining Room, Primary Bedroom, Bedroom 2, Bedroom 3, Kitchen, Family Room, Bedroom 1, Laundry, Other, Attic
Basement Full, Unfinished
Interior
Interior Features Primary Bath(s), Kitchen - Island, Butlers Pantry, Kitchen - Eat-In
Hot Water Propane
Heating Propane, Forced Air
Cooling Central A/C
Flooring Wood, Stone
Fireplaces Number 2
Equipment Built-In Range, Oven - Double, Oven - Self Cleaning, Dishwasher, Refrigerator, Trash Compactor
Fireplace Y
Appliance Built-In Range, Oven - Double, Oven - Self Cleaning, Dishwasher, Refrigerator, Trash Compactor
Heat Source Bottled Gas/Propane
Laundry Main Floor
Exterior
Exterior Feature Porch(es)
Garage Inside Access, Garage Door Opener, Oversized
Garage Spaces 7.0
Pool In Ground
Water Access N
Roof Type Pitched,Shingle
Accessibility None
Porch Porch(es)
Total Parking Spaces 7
Garage Y
Building
Lot Description Level, Sloping, Open, Trees/Wooded, Front Yard, Rear Yard, SideYard(s)
Story 1
Foundation Concrete Perimeter
Sewer On Site Septic
Water Well
Architectural Style Farmhouse/National Folk
Level or Stories 1
Additional Building Above Grade, Below Grade
Structure Type 9'+ Ceilings
New Construction Y
Schools
School District Hainesport Township Public Schools
Others
Pets Allowed Y
Senior Community No
Tax ID 16-00111-00012 02
Ownership Fee Simple
Security Features Security System
Pets Description Case by Case Basis
Read Less Info
Want to know what your home might be worth? Contact us for a FREE valuation!

Our team is ready to help you sell your home for the highest possible price ASAP

Bought with Janet M Cantwell-Papale • Long & Foster Real Estate, Inc.

43777 Central Station Dr, Suite 390, Ashburn, VA, 20147, United States
GET MORE INFORMATION






