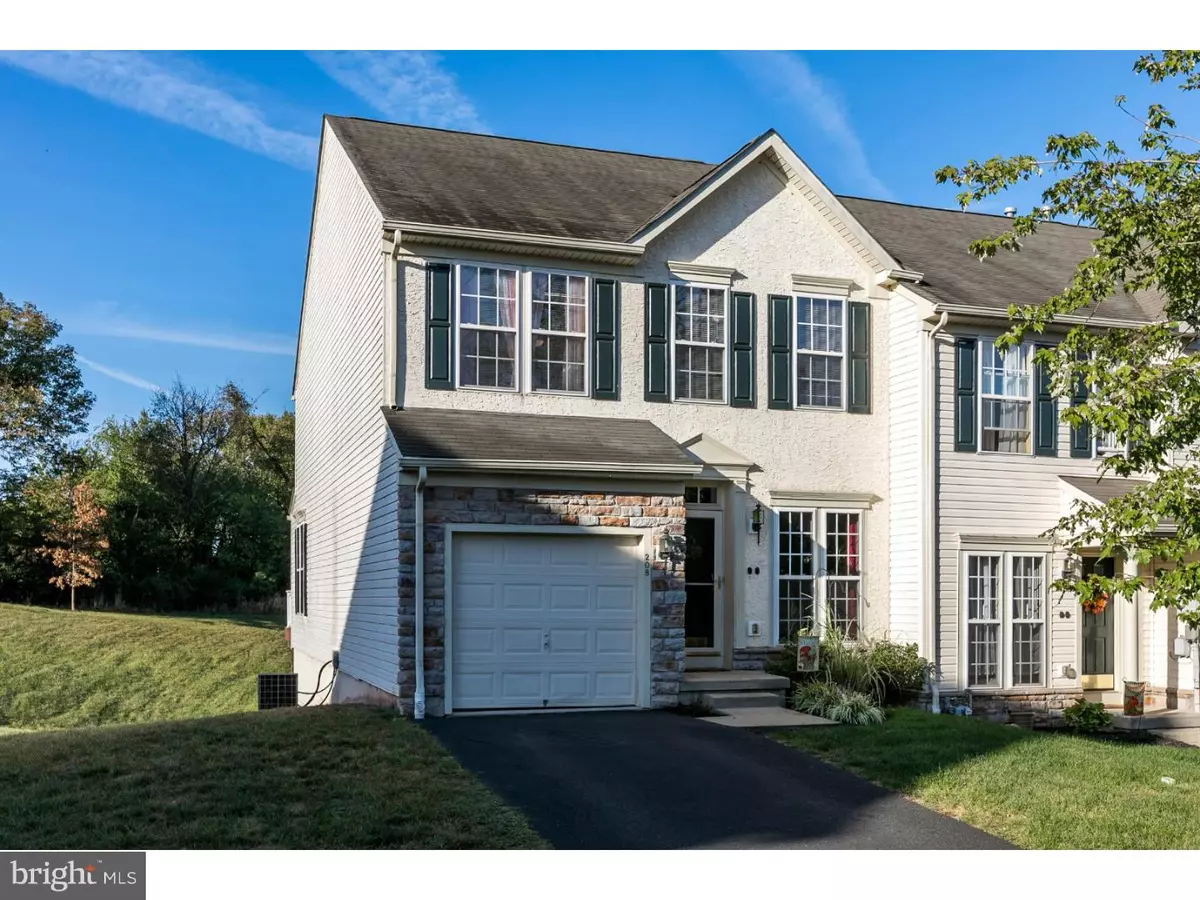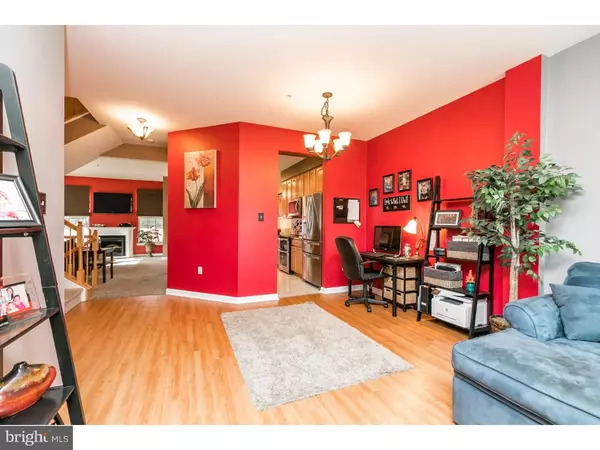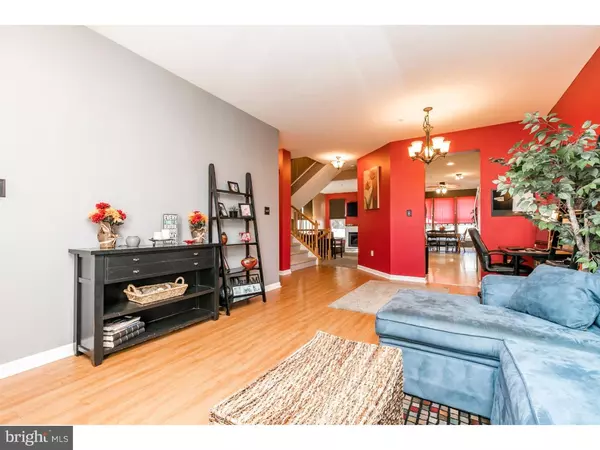$213,000
$215,000
0.9%For more information regarding the value of a property, please contact us for a free consultation.
3 Beds
4 Baths
2,620 SqFt
SOLD DATE : 12/14/2016
Key Details
Sold Price $213,000
Property Type Townhouse
Sub Type Interior Row/Townhouse
Listing Status Sold
Purchase Type For Sale
Square Footage 2,620 sqft
Price per Sqft $81
Subdivision Sunnybrook
MLS Listing ID 1002474898
Sold Date 12/14/16
Style Colonial
Bedrooms 3
Full Baths 2
Half Baths 2
HOA Fees $125/mo
HOA Y/N Y
Abv Grd Liv Area 2,620
Originating Board TREND
Year Built 2004
Annual Tax Amount $6,793
Tax Year 2016
Lot Size 4,068 Sqft
Acres 0.09
Lot Dimensions 37
Property Description
Welcome home to this stunning and spacious end-unit in the highly sought after Sunnybrook Community!!!! This home offers over 2600 square feet of living space, has upgrades galore, and has been meticulously maintained by its original owners! As you enter the foyer, you will immediately appreciate the open-concept floorplan throughout the first level. The foyer flows into the living room and has beautiful laminate flooring and plenty of windows to let the sunshine in. Be prepared to be impressed with the kitchen's upgraded cabinetry, and recently updated granite countertops and stainless steel sppliances including a double oven. Enjoy snacks or meals on either the beautiful granite L-shaped breakfast bar or in the morning room which has many windows and gets TONS of natural light!!!! Off the kitchen is a good-sized family room, perfect for entertaining. The maintenance-free Trex deck is accessible from the morning room and overlooks the common area behind the home. A powder room completes the first level. Upstairs you will find a master suite with a HUGE walk-in closet and master bath. There are two other spacious bedrooms and a full bath. Laundry is conveniently located on the second floor in a nice-sized laundry room. The bright and sunny walkout basement provides a very large (29 x 21) finished area perfect for an additional family room, game room, or play area and has lots of windows! There is also an additional half bath conveniently located in the basement. Park in either the 1 car garage or on your own private driveway. Tons of storage throughout. This home has so much to offer and won't last long! Schedule a private showing today!!!!
Location
State PA
County Montgomery
Area Lower Pottsgrove Twp (10642)
Zoning R1
Rooms
Other Rooms Living Room, Dining Room, Primary Bedroom, Bedroom 2, Kitchen, Family Room, Bedroom 1, Laundry, Other, Attic
Basement Full, Outside Entrance
Interior
Interior Features Primary Bath(s), Ceiling Fan(s), Sprinkler System, Dining Area
Hot Water Natural Gas
Heating Gas, Forced Air
Cooling Central A/C
Equipment Oven - Double, Dishwasher, Built-In Microwave
Fireplace N
Appliance Oven - Double, Dishwasher, Built-In Microwave
Heat Source Natural Gas
Laundry Upper Floor
Exterior
Exterior Feature Deck(s)
Garage Spaces 4.0
Utilities Available Cable TV
Water Access N
Roof Type Pitched,Shingle
Accessibility None
Porch Deck(s)
Attached Garage 1
Total Parking Spaces 4
Garage Y
Building
Story 2
Foundation Concrete Perimeter
Sewer Public Sewer
Water Public
Architectural Style Colonial
Level or Stories 2
Additional Building Above Grade
Structure Type 9'+ Ceilings
New Construction N
Schools
Middle Schools Pottsgrove
High Schools Pottsgrove Senior
School District Pottsgrove
Others
Senior Community No
Tax ID 42-00-01101-675
Ownership Fee Simple
Acceptable Financing Conventional, VA, FHA 203(b)
Listing Terms Conventional, VA, FHA 203(b)
Financing Conventional,VA,FHA 203(b)
Read Less Info
Want to know what your home might be worth? Contact us for a FREE valuation!

Our team is ready to help you sell your home for the highest possible price ASAP

Bought with Kelly A Brophy • Coldwell Banker Hearthside Realtors-Collegeville

43777 Central Station Dr, Suite 390, Ashburn, VA, 20147, United States
GET MORE INFORMATION






