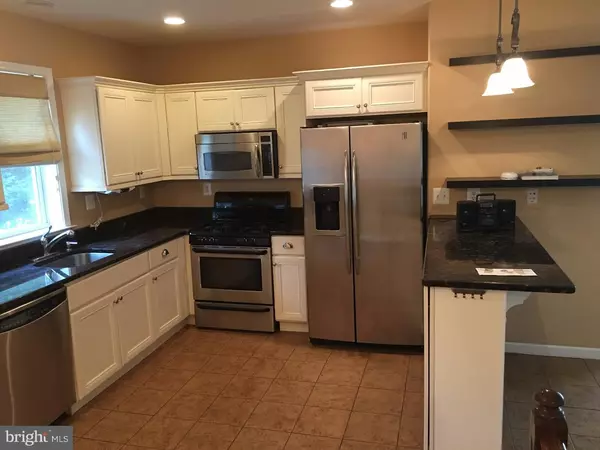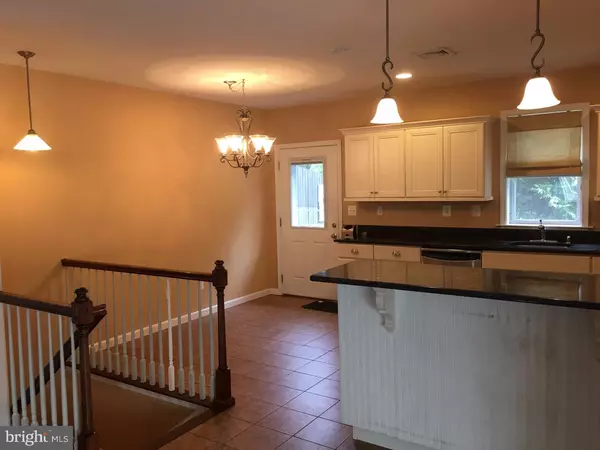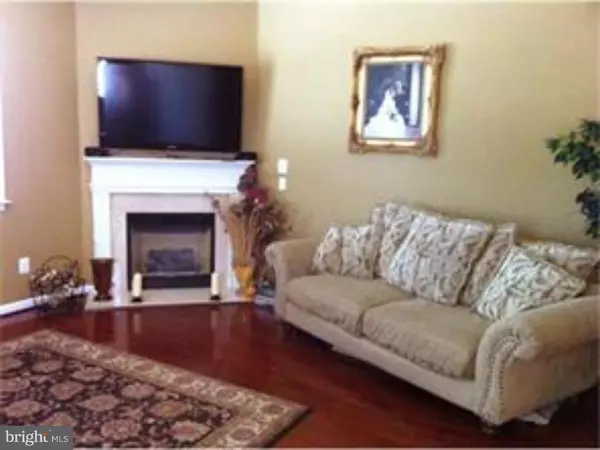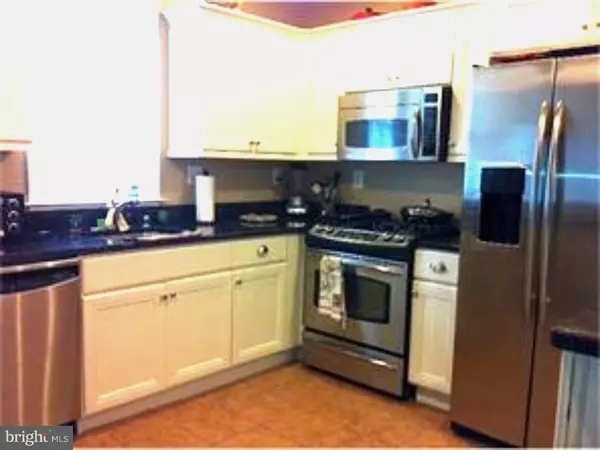$335,000
$334,900
For more information regarding the value of a property, please contact us for a free consultation.
4 Beds
3 Baths
1,584 SqFt
SOLD DATE : 12/23/2016
Key Details
Sold Price $335,000
Property Type Single Family Home
Sub Type Twin/Semi-Detached
Listing Status Sold
Purchase Type For Sale
Square Footage 1,584 sqft
Price per Sqft $211
Subdivision Roxborough
MLS Listing ID 1002480566
Sold Date 12/23/16
Style Contemporary
Bedrooms 4
Full Baths 2
Half Baths 1
HOA Fees $45/ann
HOA Y/N Y
Abv Grd Liv Area 1,584
Originating Board TREND
Year Built 2008
Annual Tax Amount $672
Tax Year 2016
Lot Size 2,592 Sqft
Acres 0.06
Lot Dimensions 31X84
Property Description
Spectacular newer construction twin home located in desirable Valley Green Mews cul-de-sac bordering Fairmount Park. This spacious twin offers an open flowing floor plan with large island kitchen offering an abundance of cabinets, granite counters, and stainless steel appliances and an exit to the rear deck. The living room has soaring vaulted ceiling and a no mess gas fireplace. The step down dining room is open to both the kitchen and living room. An open staircase from the kitchen leads to the lower level with enclosed fam room with 9' ceiling (or could be used as a 4th bedroom), powder room, open media, utility room, and direct entry into the over sized 1 car garage. The top floor offers 3 spacious bedrooms, vaulted ceilings, a hall bath and master bath and an abundance of closets space. Super convenient location that is just minutes from shopping, train station, major highways, and the heavenly Valley Green Park where you can enjoy a gourmet meal at the historic Valley Green Inn. This home is available immediately and priced to sell.
Location
State PA
County Philadelphia
Area 19128 (19128)
Zoning RSD3
Rooms
Other Rooms Living Room, Dining Room, Primary Bedroom, Bedroom 2, Bedroom 3, Kitchen, Family Room, Bedroom 1, Laundry
Basement Partial
Interior
Interior Features Kitchen - Eat-In
Hot Water Natural Gas
Heating Gas, Forced Air
Cooling Central A/C
Fireplaces Number 1
Fireplace Y
Heat Source Natural Gas
Laundry Upper Floor
Exterior
Garage Spaces 2.0
Water Access N
Accessibility None
Attached Garage 1
Total Parking Spaces 2
Garage Y
Building
Story 2
Sewer Public Sewer
Water Public
Architectural Style Contemporary
Level or Stories 2
Additional Building Above Grade
New Construction N
Schools
School District The School District Of Philadelphia
Others
Senior Community No
Tax ID 214041216
Ownership Fee Simple
Read Less Info
Want to know what your home might be worth? Contact us for a FREE valuation!

Our team is ready to help you sell your home for the highest possible price ASAP

Bought with Joseph Massengale Jr. • Home Realty

43777 Central Station Dr, Suite 390, Ashburn, VA, 20147, United States
GET MORE INFORMATION






