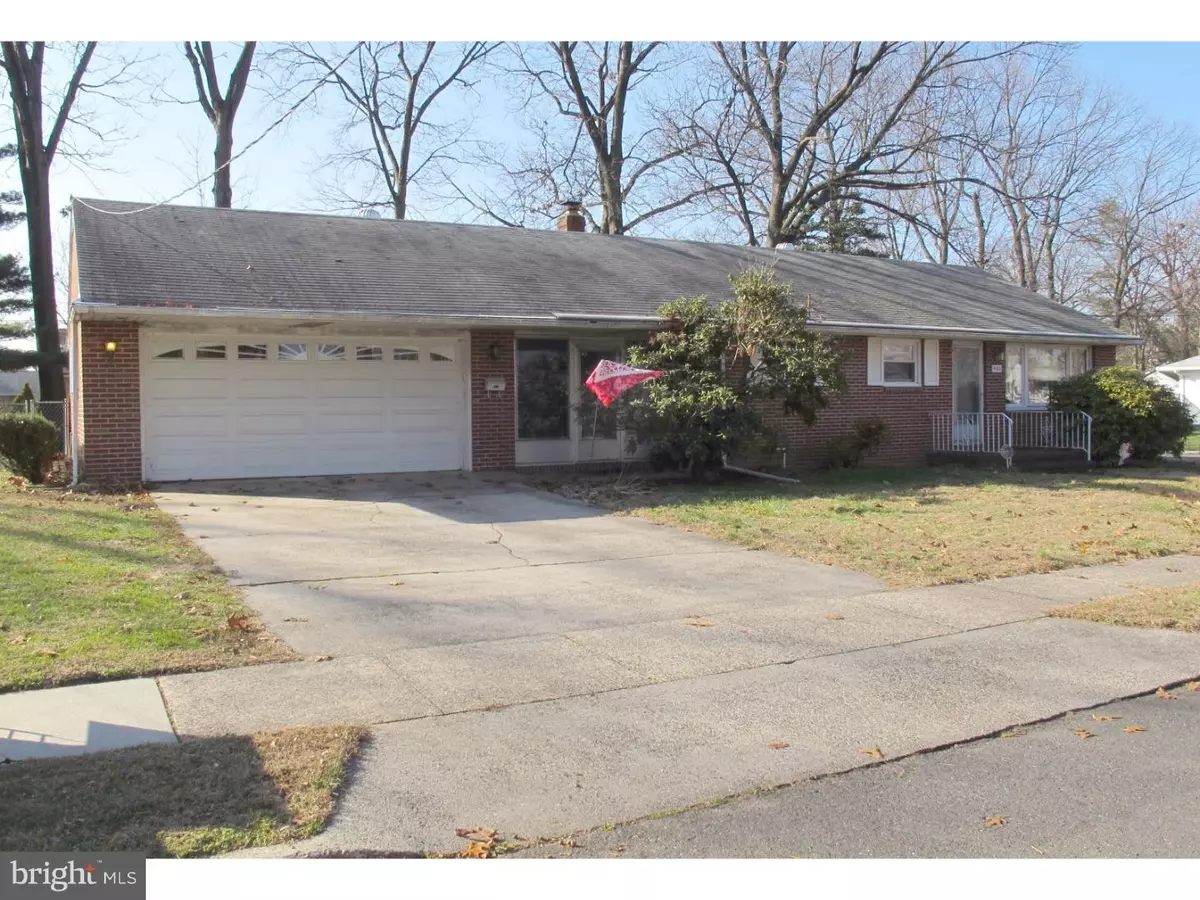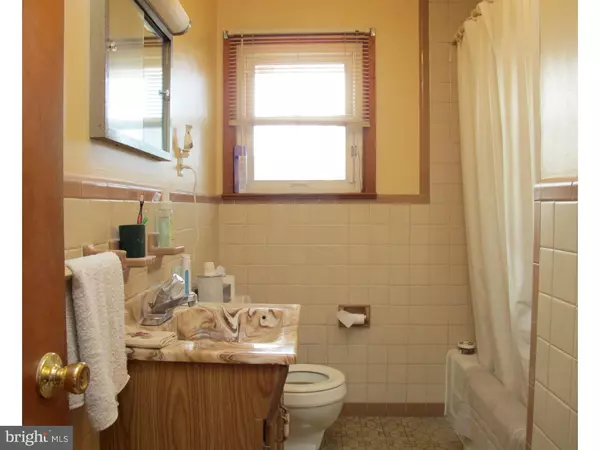$138,000
$139,900
1.4%For more information regarding the value of a property, please contact us for a free consultation.
2 Beds
1 Bath
891 SqFt
SOLD DATE : 02/20/2017
Key Details
Sold Price $138,000
Property Type Single Family Home
Sub Type Detached
Listing Status Sold
Purchase Type For Sale
Square Footage 891 sqft
Price per Sqft $154
Subdivision Cambridge
MLS Listing ID 1002492738
Sold Date 02/20/17
Style Ranch/Rambler,Traditional
Bedrooms 2
Full Baths 1
HOA Y/N N
Abv Grd Liv Area 891
Originating Board TREND
Year Built 1961
Annual Tax Amount $6,210
Tax Year 2016
Lot Size 7,405 Sqft
Acres 0.17
Lot Dimensions 89 X 106
Property Description
"Sweat Equity" Opportunity! "Surprisingly ROOMY" describes this Sprawling 2 Bedroom Brick Rancher. PREMIUM LOCATION Nestled on a wide tree-lined street just a stone's throw from Swedes Lake. Highlights: HUGE 2 CAR GARAGE, Enclosed Breezeway/Sunroom PLUS FULL (partially finished) BASEMENT w/High Ceilings, SHED PLUS Fenced rear yard. This home needs LOTS of work BUT is priced accordingly. 100% AS IS Sale. This may be the opportunity you've been patiently waiting for Don't hesitate. EZ to show
Location
State NJ
County Burlington
Area Delran Twp (20310)
Zoning RES
Rooms
Other Rooms Living Room, Primary Bedroom, Kitchen, Bedroom 1, Laundry, Other, Attic
Basement Full
Interior
Interior Features Ceiling Fan(s), Sprinkler System, Kitchen - Eat-In
Hot Water Natural Gas
Heating Gas, Forced Air
Cooling None
Flooring Wood, Fully Carpeted, Tile/Brick
Fireplace N
Heat Source Natural Gas
Laundry Basement
Exterior
Garage Inside Access, Garage Door Opener
Garage Spaces 2.0
Water Access N
Roof Type Pitched,Shingle
Accessibility None
Attached Garage 2
Total Parking Spaces 2
Garage Y
Building
Lot Description Corner, Level
Story 1
Foundation Brick/Mortar
Sewer Public Sewer
Water Public
Architectural Style Ranch/Rambler, Traditional
Level or Stories 1
Additional Building Above Grade
New Construction N
Schools
Elementary Schools Millbridge
Middle Schools Delran
High Schools Delran
School District Delran Township Public Schools
Others
Senior Community No
Tax ID 10-00026-00001
Ownership Fee Simple
Security Features Security System
Acceptable Financing Conventional
Listing Terms Conventional
Financing Conventional
Read Less Info
Want to know what your home might be worth? Contact us for a FREE valuation!

Our team is ready to help you sell your home for the highest possible price ASAP

Bought with Sandra L Welsh • Shirley Rossi Realty

43777 Central Station Dr, Suite 390, Ashburn, VA, 20147, United States
GET MORE INFORMATION






