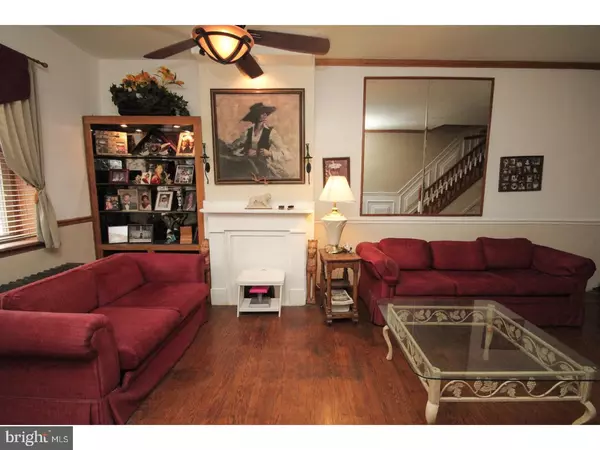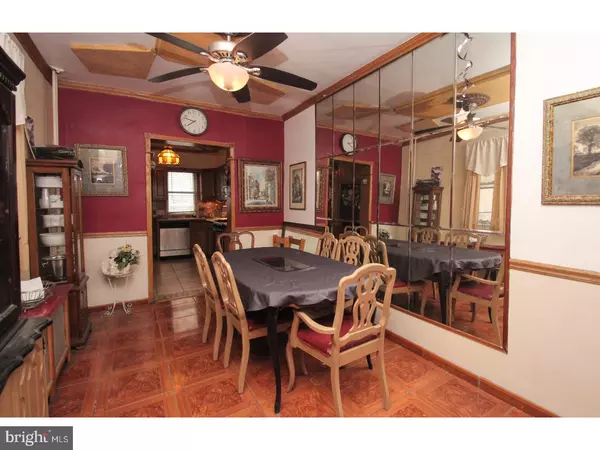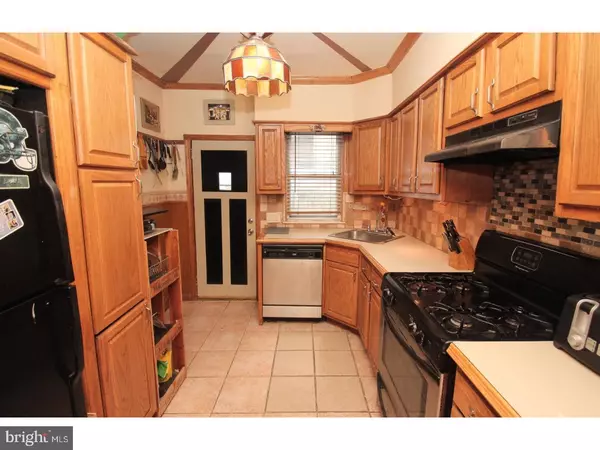$110,000
$114,900
4.3%For more information regarding the value of a property, please contact us for a free consultation.
3 Beds
2 Baths
1,231 SqFt
SOLD DATE : 08/23/2018
Key Details
Sold Price $110,000
Property Type Townhouse
Sub Type Interior Row/Townhouse
Listing Status Sold
Purchase Type For Sale
Square Footage 1,231 sqft
Price per Sqft $89
Subdivision Harrowgate
MLS Listing ID 1000183488
Sold Date 08/23/18
Style Straight Thru
Bedrooms 3
Full Baths 1
Half Baths 1
HOA Y/N N
Abv Grd Liv Area 1,231
Originating Board TREND
Year Built 1925
Annual Tax Amount $883
Tax Year 2018
Lot Size 959 Sqft
Acres 0.02
Lot Dimensions 14X68
Property Description
This charming home is centrally located close to public transportation, the bus and Market-Frankford line and easy access to interstate 95. This home is sure to catch your eye walking by. The stucco and brick finish is complementary to the hunter green accents in the front of this home. As you walk in, you are greeted by an open vestibule that leads to a spacious living room. The living room has chair rails throughout, hardwood floors and an enclosed fire place that adds just a bit of classic charm. The dining room is located between the living room and kitchen. Great for entertaining and spacious enough to fit a large dining table and china cabinet if desired. The kitchen has endless cabinet storage and plenty of counter space. The large appliances such as the gas range and refrigerator make for a great cooking experience. The back door off the kitchen leads to a nice size outdoor area. This is a great space to make use of with patio furniture and BBQ grill. There are vaulted ceilings, ceiling fans and windows throughout the first floor. The beautiful banister leads you to the 2nd floor where you find the master bedroom with hardwood floors, double closets and plenty of natural light from the multiple windows. There is additional storage in an extra large hallway closet. The two other bedrooms are medium sized and both have windows and closet space. The bathroom has a full bathtub, under sink storage and a large medicine cabinet. Bonus! Finished basement! This space would be great for entertaining during the big games, a play space or even an additional bedroom. The possibilities are endless. The washer and dryer hook-ups are located in the basement as well as a powder room. Great home that has been well taken care of.
Location
State PA
County Philadelphia
Area 19134 (19134)
Zoning RM1
Rooms
Other Rooms Living Room, Dining Room, Primary Bedroom, Bedroom 2, Kitchen, Family Room, Bedroom 1
Basement Full
Interior
Hot Water Natural Gas
Heating Gas
Cooling None
Flooring Fully Carpeted
Fireplace N
Heat Source Natural Gas
Laundry Basement
Exterior
Water Access N
Accessibility None
Garage N
Building
Story 2
Sewer Public Sewer
Water Public
Architectural Style Straight Thru
Level or Stories 2
Additional Building Above Grade
New Construction N
Schools
School District The School District Of Philadelphia
Others
Senior Community No
Tax ID 452116000
Ownership Fee Simple
Read Less Info
Want to know what your home might be worth? Contact us for a FREE valuation!

Our team is ready to help you sell your home for the highest possible price ASAP

Bought with Anthony A Lee • HomeSmart Realty Advisors

43777 Central Station Dr, Suite 390, Ashburn, VA, 20147, United States
GET MORE INFORMATION






