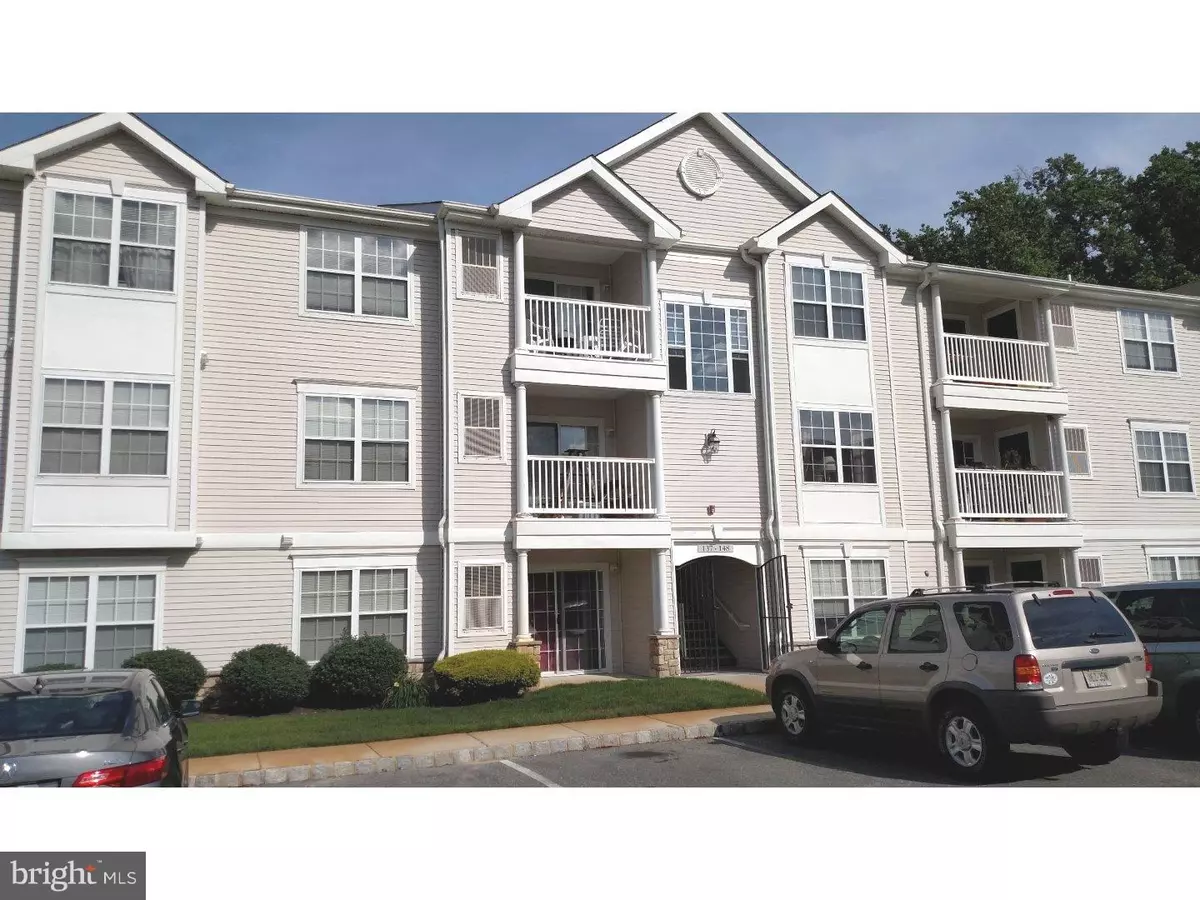$104,000
$104,500
0.5%For more information regarding the value of a property, please contact us for a free consultation.
3 Beds
2 Baths
1,100 SqFt
SOLD DATE : 03/08/2016
Key Details
Sold Price $104,000
Property Type Townhouse
Sub Type Interior Row/Townhouse
Listing Status Sold
Purchase Type For Sale
Square Footage 1,100 sqft
Price per Sqft $94
Subdivision Garden Club
MLS Listing ID 1002496852
Sold Date 03/08/16
Style Colonial
Bedrooms 3
Full Baths 2
HOA Fees $141/mo
HOA Y/N N
Abv Grd Liv Area 1,100
Originating Board TREND
Year Built 2004
Annual Tax Amount $3,195
Tax Year 2015
Lot Dimensions CONDO
Property Description
Not a short sale !! Beautiful 3 bedroom condo at an excellent price! Open floor plan, lots of storage and spacious room sizes creates a very comfortable living space in desirable Garden Club. Beautiful new oak pergo flooring in the living room, dining room, kitchen and hallway adds a clean, modern decorating touch. Sliders lead to a lovely balcony overlooking a quiet green and wooded space. Light and bright, appliances included, ready to go! HOA includes pool, tennis courts, clubhouse and cabana. Subject to affordable housing deed restrictions. Income guidelines: BURLINGTON COUNTY MAXIMUM INCOME LIMITS: 1 PERSON HOUSEHOLD- $45,640, 2 PERSON HOUSEHOLD- $52,160, 3 PERSON HOUSEHOLD- $58,680, 4 PERSON HOUSEHOLD- $65,200.
Location
State NJ
County Burlington
Area Delran Twp (20310)
Zoning RES
Rooms
Other Rooms Living Room, Dining Room, Primary Bedroom, Bedroom 2, Kitchen, Bedroom 1, Attic
Interior
Interior Features Primary Bath(s), Butlers Pantry
Hot Water Natural Gas
Heating Gas, Forced Air
Cooling Central A/C
Flooring Fully Carpeted, Vinyl
Equipment Oven - Self Cleaning, Dishwasher
Fireplace N
Window Features Energy Efficient
Appliance Oven - Self Cleaning, Dishwasher
Heat Source Natural Gas
Laundry Main Floor
Exterior
Exterior Feature Balcony
Utilities Available Cable TV
Amenities Available Swimming Pool, Tennis Courts, Club House
Waterfront N
Water Access N
Accessibility None
Porch Balcony
Garage N
Building
Story 3+
Sewer Public Sewer
Water Public
Architectural Style Colonial
Level or Stories 3+
Additional Building Above Grade
New Construction N
Schools
Elementary Schools Millbridge
Middle Schools Delran
High Schools Delran
School District Delran Township Public Schools
Others
HOA Fee Include Pool(s),Common Area Maintenance,Ext Bldg Maint,Snow Removal,Trash,Management
Tax ID 10-00118-00004 03-C0143
Ownership Condominium
Security Features Security System
Acceptable Financing Conventional
Listing Terms Conventional
Financing Conventional
Read Less Info
Want to know what your home might be worth? Contact us for a FREE valuation!

Our team is ready to help you sell your home for the highest possible price ASAP

Bought with Jason Gareau • Long & Foster Real Estate, Inc.

43777 Central Station Dr, Suite 390, Ashburn, VA, 20147, United States
GET MORE INFORMATION






