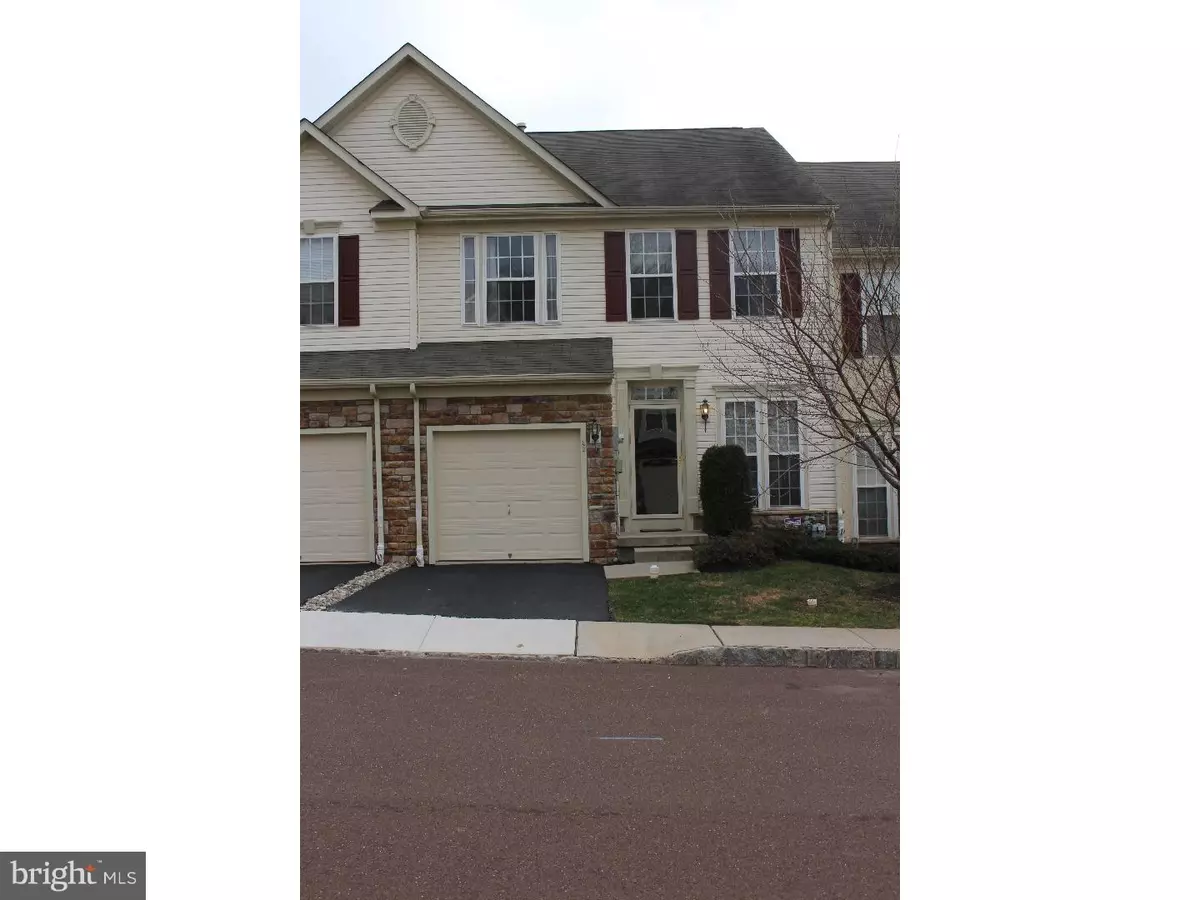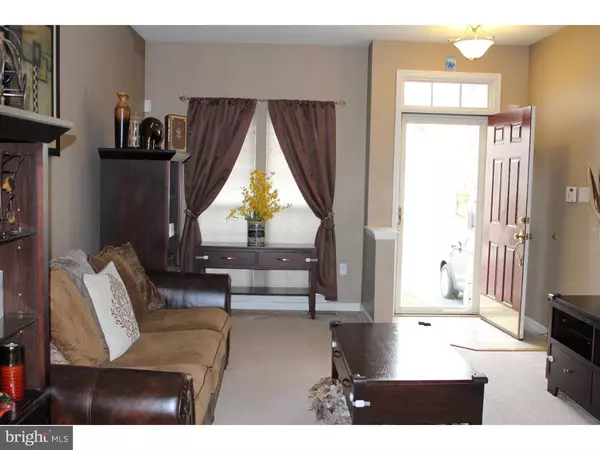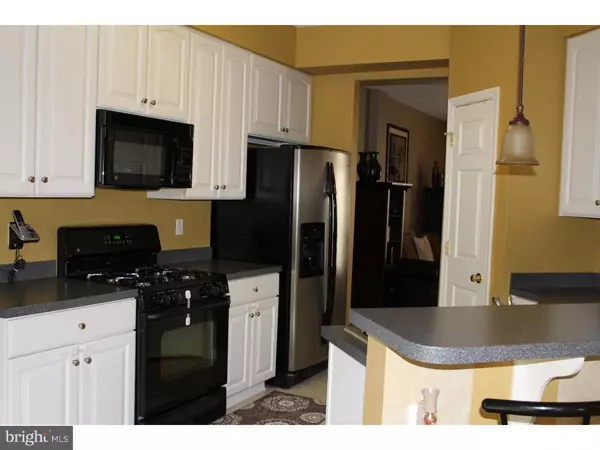$203,000
$209,000
2.9%For more information regarding the value of a property, please contact us for a free consultation.
3 Beds
3 Baths
2,620 SqFt
SOLD DATE : 05/25/2016
Key Details
Sold Price $203,000
Property Type Townhouse
Sub Type Interior Row/Townhouse
Listing Status Sold
Purchase Type For Sale
Square Footage 2,620 sqft
Price per Sqft $77
Subdivision Sunnybrook
MLS Listing ID 1002498422
Sold Date 05/25/16
Style Straight Thru
Bedrooms 3
Full Baths 2
Half Baths 1
HOA Fees $125/mo
HOA Y/N Y
Abv Grd Liv Area 2,620
Originating Board TREND
Year Built 2006
Annual Tax Amount $6,847
Tax Year 2016
Lot Size 2,520 Sqft
Acres 0.06
Lot Dimensions 24
Property Description
Welcome home to this immaculate three bedroom townhouse in the desired Sunny Brook Village community. With an open floor plan and neutral colors you will be able to move right in. Walk in to the open floor plan, with a spacious living room that leads to a dining room with plenty of natural light. The eat in kitchen has many cabinets, pendant lighting, a breakfast bar, and GE appliances. The area off the kitchen can be used as a breakfast room or sitting area! A glass door leads out to the deck with open views. Upstairs you will find the master bedroom equipped with a master bath and walk-in closet. The two other bedrooms have plenty of closet space. Upstairs laundry makes for a much easier daily task. The walkout basement boasts an extra 660 sq feet of living space, with a built in wet bar and stone electric fireplace for those cold winter nights. There is also a bonus room that can be used as an extra bedroom. The entire living space is over 3200 square feet! Taxes are being reassessed by sellers. Many neighbors have already had great success having taxes lowered. Ask for details. Make your appointment today!
Location
State PA
County Montgomery
Area Lower Pottsgrove Twp (10642)
Zoning R1
Rooms
Other Rooms Living Room, Dining Room, Primary Bedroom, Bedroom 2, Kitchen, Bedroom 1
Basement Full, Fully Finished
Interior
Interior Features Primary Bath(s), Kitchen - Island, Butlers Pantry, Sprinkler System, Wet/Dry Bar, Stall Shower, Dining Area
Hot Water Natural Gas
Heating Gas
Cooling Central A/C
Flooring Fully Carpeted, Vinyl
Fireplaces Number 1
Fireplaces Type Stone
Equipment Dishwasher
Fireplace Y
Appliance Dishwasher
Heat Source Natural Gas
Laundry Upper Floor
Exterior
Exterior Feature Deck(s)
Garage Spaces 3.0
Water Access N
Accessibility None
Porch Deck(s)
Attached Garage 1
Total Parking Spaces 3
Garage Y
Building
Story 2
Sewer Public Sewer
Water Public
Architectural Style Straight Thru
Level or Stories 2
Additional Building Above Grade
New Construction N
Schools
Middle Schools Pottsgrove
High Schools Pottsgrove Senior
School District Pottsgrove
Others
HOA Fee Include Common Area Maintenance,Snow Removal,Trash
Senior Community No
Tax ID 42-00-00473-484
Ownership Fee Simple
Read Less Info
Want to know what your home might be worth? Contact us for a FREE valuation!

Our team is ready to help you sell your home for the highest possible price ASAP

Bought with Jeffrey P Silva • Keller Williams Main Line

43777 Central Station Dr, Suite 390, Ashburn, VA, 20147, United States
GET MORE INFORMATION






