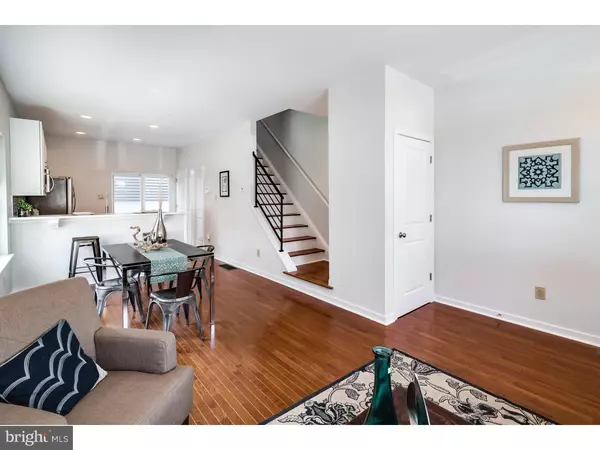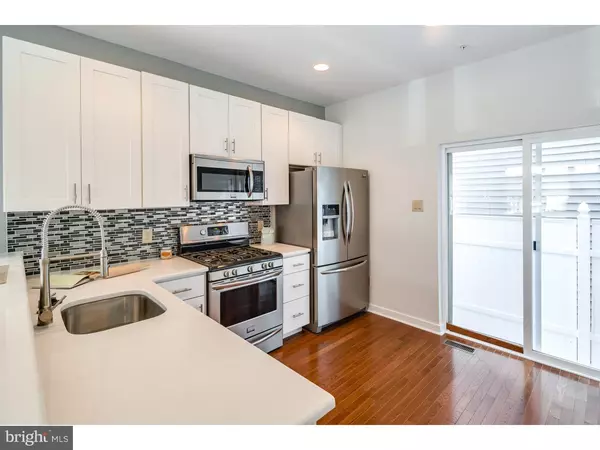$416,000
$419,900
0.9%For more information regarding the value of a property, please contact us for a free consultation.
3 Beds
2 Baths
2,200 SqFt
SOLD DATE : 10/28/2016
Key Details
Sold Price $416,000
Property Type Townhouse
Sub Type Interior Row/Townhouse
Listing Status Sold
Purchase Type For Sale
Square Footage 2,200 sqft
Price per Sqft $189
Subdivision Pennsport
MLS Listing ID 1002503554
Sold Date 10/28/16
Style Straight Thru
Bedrooms 3
Full Baths 2
HOA Y/N N
Abv Grd Liv Area 2,200
Originating Board TREND
Year Built 2015
Annual Tax Amount $155
Tax Year 2016
Lot Size 1,088 Sqft
Acres 0.02
Lot Dimensions 16X40
Property Description
Corner, New construction Pennsport home with Full roof deck, 2nd floor deck and 1st floor rear patio. Tons of natural light with many front, rear and side windows. Tax abatement approved!! Hardwood floors throughout, gorgeous kitchen with luxury cabinets, appliances and Quartz counters with granite island! amazing master suite and finished lower level with bonus living space. Alarm system included. This is the best deal in the area! beautiful finishes and design. handsome brick facade. Alot of house for the price! walk everywhere, pennsport is on fire!
Location
State PA
County Philadelphia
Area 19147 (19147)
Zoning RSA5
Rooms
Other Rooms Living Room, Primary Bedroom, Bedroom 2, Kitchen, Bedroom 1
Basement Full, Fully Finished
Interior
Interior Features Kitchen - Eat-In
Hot Water Natural Gas
Heating Gas, Forced Air
Cooling Central A/C
Fireplace N
Heat Source Natural Gas
Laundry None
Exterior
Exterior Feature Patio(s)
Water Access N
Accessibility None
Porch Patio(s)
Garage N
Building
Story 3+
Sewer Public Sewer
Water Public
Architectural Style Straight Thru
Level or Stories 3+
Additional Building Above Grade
New Construction N
Schools
School District The School District Of Philadelphia
Others
Senior Community No
Tax ID 011333600
Ownership Fee Simple
Read Less Info
Want to know what your home might be worth? Contact us for a FREE valuation!

Our team is ready to help you sell your home for the highest possible price ASAP

Bought with Susan S Prinsen • BHHS Fox & Roach At the Harper, Rittenhouse Square

43777 Central Station Dr, Suite 390, Ashburn, VA, 20147, United States
GET MORE INFORMATION






