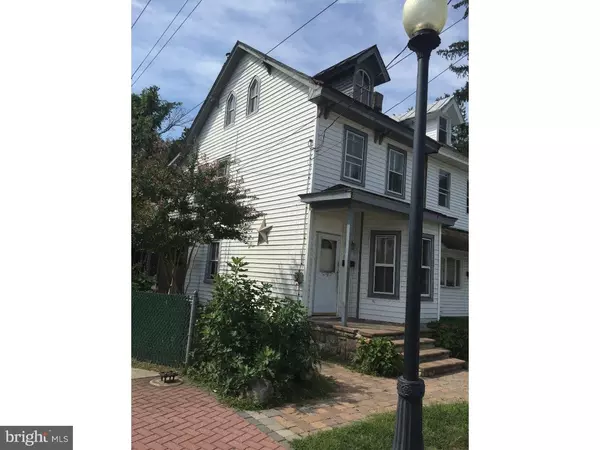$55,000
$59,900
8.2%For more information regarding the value of a property, please contact us for a free consultation.
3 Beds
1 Bath
1,531 SqFt
SOLD DATE : 08/04/2017
Key Details
Sold Price $55,000
Property Type Single Family Home
Sub Type Twin/Semi-Detached
Listing Status Sold
Purchase Type For Sale
Square Footage 1,531 sqft
Price per Sqft $35
Subdivision None Available
MLS Listing ID 1002501890
Sold Date 08/04/17
Style Colonial
Bedrooms 3
Full Baths 1
HOA Y/N N
Abv Grd Liv Area 1,531
Originating Board TREND
Year Built 1930
Annual Tax Amount $3,124
Tax Year 2016
Lot Size 1,500 Sqft
Acres 0.03
Lot Dimensions 15X100
Property Description
REFRESHED HOME SO WHY RENT when your mortgage payment could be under 500 monthly. Very affordable. It has been renovated and Freshly painted throughout to bring in a fresh new look, all 2nd floor hardwood floors have been painted, previous carpet is gone. Looks like a breath of fresh air and a completely different home. It will NOT disappoint. CO was approved in January. Home should have no problems passing for FHA loan. owner will put in another gas stove. FIX UP AND UPGRADE THE WAY YOU WANT AND FOR LESS THAN PAYING RENT TO SOMEONE ELSE!!! Waterfront Corner Property - Living on the Rancocas Creek has many benefits. Spend lots of time together enjoying life. As you can see in the creek photo, there is an area for standing to fish, you can cross to the trails on the other side and ride bikes and the view is incredible along with listening to the surrounding birds. This is a nice location and a little piece of heaven that simply a home that needs some TLC. So make this home your own and lets bring this deal together. This Twin home features 3 bedroom, 1 bath with a pet friendly backyard to enjoy your gatherings, fishing or canoeing. Envision entering the home into the living room which features hardwood/laminate flooring and an open floor plan into your dining room. Good room sizes and 9 ft. ceilings. Dining room also features a woodstove for those chilly nights where you can enjoy a meal for the holidays by a warm fire around the table together. Kitchen is large and can accommodate lots of ladies moving about and cooking, small screened in porch off the side 10x8 and huge laundry/mud room/storage room behind the kitchen which you could very easily put in a 2nd full bath and have plenty of mud room space where little ones can keep rain/snow boots by coming in the backyard door access as well. Basement 4 storage, not being used for living space and houses your heating system. Upstairs features 3 bedrooms and 1 full bath. The third floor is a finished attic which was being used as bedrooms and each side measures 16x12 so utilize it anyway you want. Plenty of storage space. This home has so much potential plus big basement. Close to Hospital plus walking distance to all local shops and restaurants and transportation. Being sold as-is /203K financing available to help you save money here on this deal and fix it up too.
Location
State NJ
County Burlington
Area Mount Holly Twp (20323)
Zoning R3
Rooms
Other Rooms Living Room, Dining Room, Primary Bedroom, Bedroom 2, Kitchen, Bedroom 1, Laundry, Other, Attic
Basement Full, Unfinished
Interior
Interior Features Butlers Pantry, Ceiling Fan(s), Stove - Wood, Kitchen - Eat-In
Hot Water Natural Gas
Heating Gas
Cooling Wall Unit
Flooring Fully Carpeted, Tile/Brick
Equipment Built-In Range, Refrigerator
Fireplace N
Window Features Bay/Bow
Appliance Built-In Range, Refrigerator
Heat Source Natural Gas
Laundry Main Floor
Exterior
Exterior Feature Porch(es)
Fence Other
Utilities Available Cable TV
Waterfront N
View Water
Roof Type Pitched,Shingle
Accessibility None
Porch Porch(es)
Garage N
Building
Lot Description Corner, Open, Rear Yard, SideYard(s)
Story 3+
Foundation Brick/Mortar
Sewer Public Sewer
Water Public
Architectural Style Colonial
Level or Stories 3+
Additional Building Above Grade
Structure Type 9'+ Ceilings
New Construction N
Schools
School District Mount Holly Township Public Schools
Others
Senior Community No
Tax ID 23-00083-00046
Ownership Fee Simple
Acceptable Financing FHA 203(k)
Listing Terms FHA 203(k)
Financing FHA 203(k)
Read Less Info
Want to know what your home might be worth? Contact us for a FREE valuation!

Our team is ready to help you sell your home for the highest possible price ASAP

Bought with Catherine Hartman • Keller Williams Realty - Cherry Hill

43777 Central Station Dr, Suite 390, Ashburn, VA, 20147, United States
GET MORE INFORMATION






