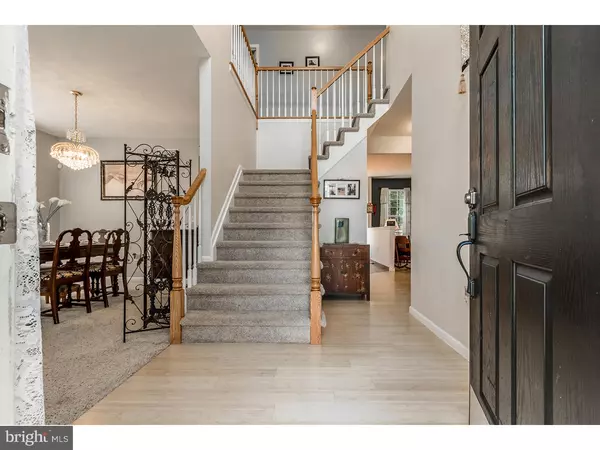$315,900
$315,900
For more information regarding the value of a property, please contact us for a free consultation.
3 Beds
3 Baths
1,985 SqFt
SOLD DATE : 11/18/2016
Key Details
Sold Price $315,900
Property Type Single Family Home
Sub Type Detached
Listing Status Sold
Purchase Type For Sale
Square Footage 1,985 sqft
Price per Sqft $159
Subdivision Grande At Rancocas C
MLS Listing ID 1002503870
Sold Date 11/18/16
Style Traditional
Bedrooms 3
Full Baths 2
Half Baths 1
HOA Fees $35/mo
HOA Y/N Y
Abv Grd Liv Area 1,985
Originating Board TREND
Year Built 2002
Annual Tax Amount $9,922
Tax Year 2016
Lot Size 6,534 Sqft
Acres 0.15
Lot Dimensions 0X0
Property Description
Open House 9/11/16 1-4Look no further. Cul-de-sac location! Sit on your deck enjoying privacy with views of Protected lands. The seller paid the builder a premium for this location...no house backs up to you! Enter into a 2 story foyer with recently installed bamboo flooring and newer wall to wall carpet in Liv & Din Rms and up stairs & hallway...The Kitchen has lots of cabinets and counters w/newer tile floor and stainless steel Refrigerator and Microwave. The New Pella Slider with blinds steps out onto a deck that sits above the private yard and patio. Back inside you will find a bright Family room and fireplace that will warm those wintery nights. But for now enjoy the Association's pool and tennis courts! The Master bedroom has new wall to wall and recently painted walls, walk in closet and a sumptuous Bath w/double sinks, soaking tub and stall shower accented w/carrara marble floor. 2 more bedrooms w/a hall bath finish this level. Recently installed security system, 2 car garage w/opener and fenced yard makes this "home sweet home"...This location has it all! Plus you are in close proximity to all major arteries..NYC, Philly, AC...the best!
Location
State NJ
County Burlington
Area Delran Twp (20310)
Zoning RES
Rooms
Other Rooms Living Room, Dining Room, Primary Bedroom, Bedroom 2, Kitchen, Family Room, Bedroom 1, Laundry, Other, Attic
Basement Full, Unfinished
Interior
Interior Features Primary Bath(s), Stall Shower, Dining Area
Hot Water Natural Gas
Heating Gas
Cooling Central A/C
Flooring Wood, Fully Carpeted, Tile/Brick
Fireplaces Number 1
Fireplaces Type Gas/Propane
Fireplace Y
Window Features Bay/Bow
Heat Source Natural Gas
Laundry Main Floor
Exterior
Garage Spaces 4.0
Fence Other
Amenities Available Swimming Pool
Water Access N
Accessibility None
Total Parking Spaces 4
Garage N
Building
Lot Description Cul-de-sac
Story 2
Sewer Public Sewer
Water Public
Architectural Style Traditional
Level or Stories 2
Additional Building Above Grade
Structure Type Cathedral Ceilings,High
New Construction N
Schools
Elementary Schools Millbridge
Middle Schools Delran
High Schools Delran
School District Delran Township Public Schools
Others
HOA Fee Include Pool(s)
Senior Community No
Tax ID 10-00118 07-00018
Ownership Fee Simple
Security Features Security System
Read Less Info
Want to know what your home might be worth? Contact us for a FREE valuation!

Our team is ready to help you sell your home for the highest possible price ASAP

Bought with Angela F Barnshaw • Agent06 LLC

43777 Central Station Dr, Suite 390, Ashburn, VA, 20147, United States
GET MORE INFORMATION






