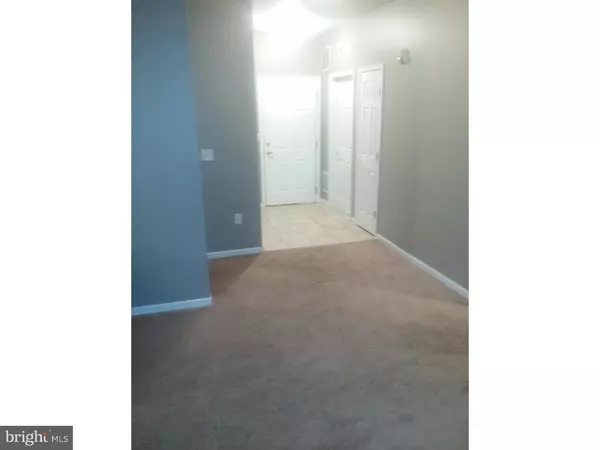$168,000
$169,900
1.1%For more information regarding the value of a property, please contact us for a free consultation.
2 Beds
2 Baths
1,310 SqFt
SOLD DATE : 11/23/2015
Key Details
Sold Price $168,000
Property Type Single Family Home
Sub Type Unit/Flat/Apartment
Listing Status Sold
Purchase Type For Sale
Square Footage 1,310 sqft
Price per Sqft $128
Subdivision Scotch Run
MLS Listing ID 1002587352
Sold Date 11/23/15
Style Colonial
Bedrooms 2
Full Baths 2
HOA Fees $212/mo
HOA Y/N Y
Abv Grd Liv Area 1,310
Originating Board TREND
Year Built 2004
Annual Tax Amount $5,287
Tax Year 2015
Lot Dimensions 0X0
Property Description
First floor end unit in the front of the bldg. w/easy access from curb to entry. Freshly painted and carpeted. Convenient location at Scotch Run just off 95 in Ewing Twp. High ceilings and large windows allow generous sunlight into this 2 BR, 2 full bath with an open floor plan. The Master Suite has plenty of space and includes a walk-in closet, upgraded bathroom with new lighting and a modern vanity. The Living Room features a mantle large enough to fit at least a 60" screen television. There's a gas FP for those quiet winter nights. The Kitchen features beautiful 42" oak cabinets with a convenient breakfast bar, upgraded Whirlpool stainless steel appliances which include a gas range, dishwasher, refrigerator and microwave. There is a Dining area off the kitchen with new HW flooring and a ceiling fan. The building has a secure entry with intercom. Community services include tennis courts, fully equipped fitness center w/showers. Just minutes away from Mountainview Golf Club. Convenient commuter access to the Rte 1 corridor, Mercer County Airport, and many colleges including College of NJ, Princeton and Rider University. New hot water heater 2015. 3% down FMA financing available must qualify.
Location
State NJ
County Mercer
Area Ewing Twp (21102)
Zoning R-M
Rooms
Other Rooms Living Room, Dining Room, Primary Bedroom, Kitchen, Bedroom 1, Laundry, Other
Interior
Interior Features Primary Bath(s), Ceiling Fan(s), Dining Area
Hot Water Natural Gas
Heating Gas, Forced Air
Cooling Central A/C
Flooring Fully Carpeted, Tile/Brick
Fireplaces Number 1
Equipment Oven - Self Cleaning, Dishwasher, Refrigerator, Built-In Microwave
Fireplace Y
Appliance Oven - Self Cleaning, Dishwasher, Refrigerator, Built-In Microwave
Heat Source Natural Gas
Laundry Main Floor
Exterior
Exterior Feature Patio(s)
Pool In Ground
Utilities Available Cable TV
Amenities Available Tennis Courts
Water Access N
Roof Type Pitched
Accessibility None
Porch Patio(s)
Garage N
Building
Lot Description Corner
Story 1
Sewer Public Sewer
Water Public
Architectural Style Colonial
Level or Stories 1
Additional Building Above Grade
Structure Type 9'+ Ceilings
New Construction N
Schools
Elementary Schools Wl Antheil
Middle Schools Gilmore J Fisher
High Schools Ewing
School District Ewing Township Public Schools
Others
Pets Allowed Y
HOA Fee Include Common Area Maintenance,Ext Bldg Maint,Lawn Maintenance,Snow Removal,Trash,Insurance,Pool(s),Management
Tax ID 02-00365-00002 01-C0113
Ownership Condominium
Security Features Security System
Acceptable Financing Conventional
Listing Terms Conventional
Financing Conventional
Pets Description Case by Case Basis
Read Less Info
Want to know what your home might be worth? Contact us for a FREE valuation!

Our team is ready to help you sell your home for the highest possible price ASAP

Bought with Karen Friedland • BHHS Fox & Roach Princeton RE

43777 Central Station Dr, Suite 390, Ashburn, VA, 20147, United States
GET MORE INFORMATION






