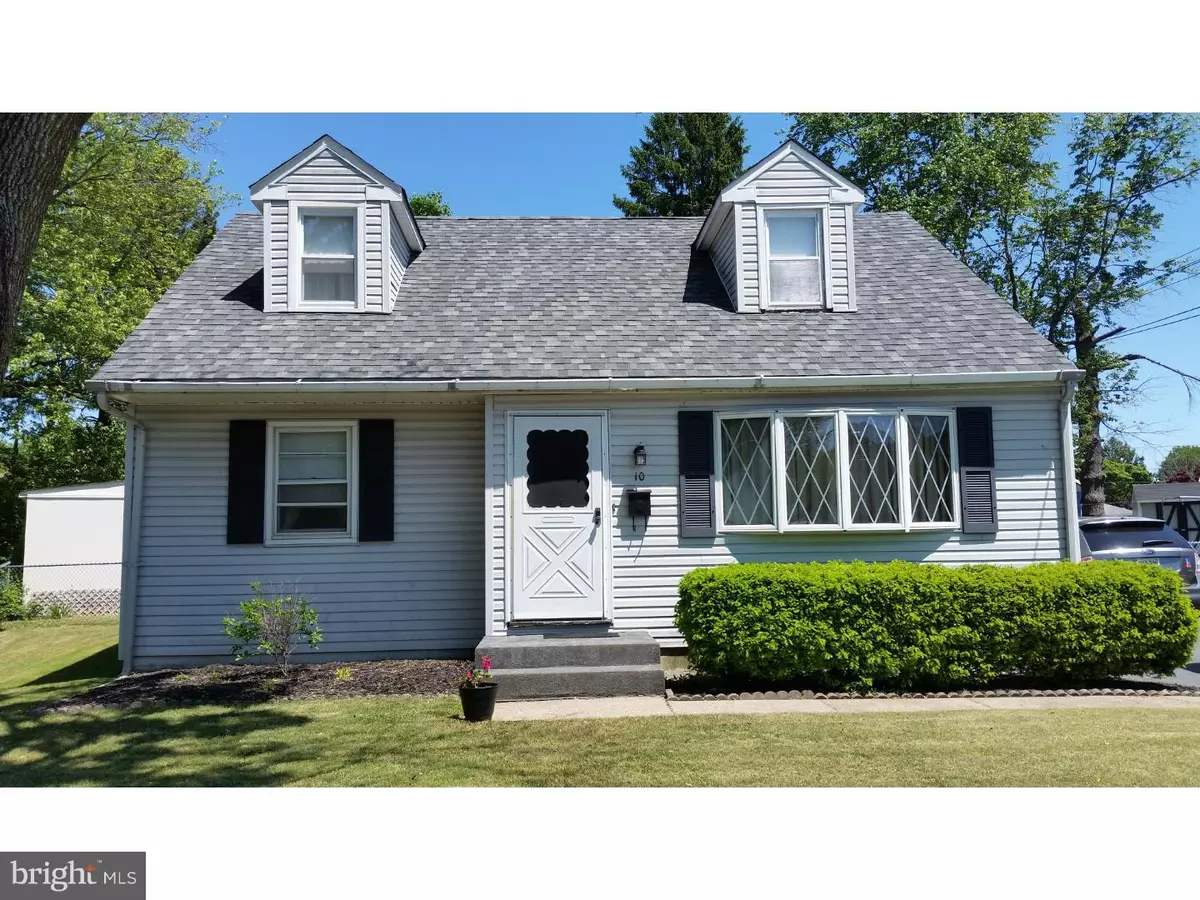$180,000
$189,000
4.8%For more information regarding the value of a property, please contact us for a free consultation.
4 Beds
2 Baths
1,596 SqFt
SOLD DATE : 06/06/2016
Key Details
Sold Price $180,000
Property Type Single Family Home
Sub Type Detached
Listing Status Sold
Purchase Type For Sale
Square Footage 1,596 sqft
Price per Sqft $112
Subdivision Wynnewood Manor
MLS Listing ID 1002610090
Sold Date 06/06/16
Style Cape Cod
Bedrooms 4
Full Baths 1
Half Baths 1
HOA Y/N N
Abv Grd Liv Area 1,596
Originating Board TREND
Year Built 1955
Annual Tax Amount $6,066
Tax Year 2015
Lot Size 6,691 Sqft
Acres 0.15
Lot Dimensions 39X173 IRR
Property Description
One of the Largest lots in the neighborhood, One of the largest homes in the neighborhood, end of a Cul-de-Sac Location, Fenced yard, Sunroom, what more do you need? This is it, move in ready home with a large living room off the front door, two good sized bedrooms on the first floor, full bathroom, big kitchen with breakfast area, family room with working wood burning stove and storage room, and a bright airy sunroom with 4 oversized sliders letting in lots of light and fresh air! The second floor feature two large bedrooms and a large half bathroom. Outdoors features a oversized fully fenced back yard, two large storage sheds, patio area and a paved driveway. Extremely well maintained and cared for.
Location
State NJ
County Mercer
Area Ewing Twp (21102)
Zoning R-2
Rooms
Other Rooms Living Room, Primary Bedroom, Bedroom 2, Bedroom 3, Kitchen, Family Room, Bedroom 1, Other, Attic
Interior
Interior Features Wood Stove, Kitchen - Eat-In
Hot Water Natural Gas
Heating Gas
Cooling Wall Unit
Flooring Wood, Fully Carpeted, Vinyl, Tile/Brick
Fireplace N
Heat Source Natural Gas
Laundry Main Floor
Exterior
Fence Other
Water Access N
Accessibility None
Garage N
Building
Lot Description Cul-de-sac, Sloping, Open, Rear Yard
Story 1.5
Sewer Public Sewer
Water Public
Architectural Style Cape Cod
Level or Stories 1.5
Additional Building Above Grade
New Construction N
Schools
Middle Schools Gilmore J Fisher
High Schools Ewing
School District Ewing Township Public Schools
Others
Tax ID 02-00491-00046
Ownership Fee Simple
Read Less Info
Want to know what your home might be worth? Contact us for a FREE valuation!

Our team is ready to help you sell your home for the highest possible price ASAP

Bought with Stella O Oluwaseun-Apo • Weichert Realtors-Princeton Junction

43777 Central Station Dr, Suite 390, Ashburn, VA, 20147, United States
GET MORE INFORMATION






