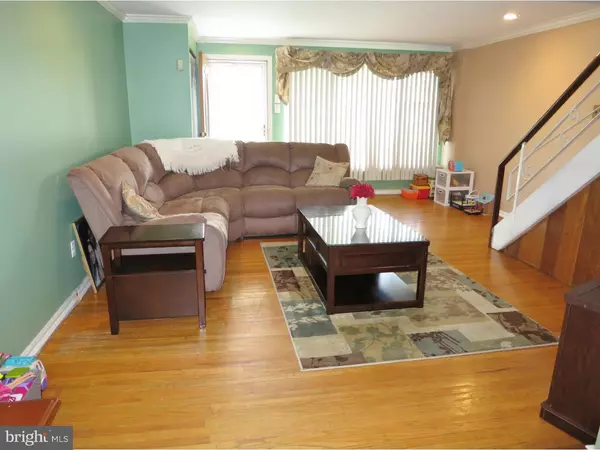$182,000
$189,900
4.2%For more information regarding the value of a property, please contact us for a free consultation.
3 Beds
2 Baths
1,132 SqFt
SOLD DATE : 12/18/2015
Key Details
Sold Price $182,000
Property Type Townhouse
Sub Type Interior Row/Townhouse
Listing Status Sold
Purchase Type For Sale
Square Footage 1,132 sqft
Price per Sqft $160
Subdivision Roxborough
MLS Listing ID 1002636036
Sold Date 12/18/15
Style Straight Thru
Bedrooms 3
Full Baths 1
Half Baths 1
HOA Y/N N
Abv Grd Liv Area 1,132
Originating Board TREND
Year Built 1965
Annual Tax Amount $2,472
Tax Year 2015
Lot Size 1,625 Sqft
Acres 0.04
Lot Dimensions 16X100
Property Description
Move right into this well-kept 3 bedroom stone front row situated on a quiet tree lined street! The first floor of this home features an open floor plan with a spacious living room with hardwood floors and bay window that opens to the dining room and white wood cabinet kitchen with ceramic tile backsplash. The second floor has three nice size bedrooms and a gorgeous, newly renovated ceramic tile bath with soaking tub and mosaic ceramic tile trim. The finished basement is currently used as a family room and also features the laundry area, extra storage, access to garage and exit to rear exterior. This home comes complete with recessed lighting and crown molding throughout, Central Air, Garage plus off street parking and close to Fairmount Park, Daisy Field, Schools, Public Transportation and so much more! Check it out!
Location
State PA
County Philadelphia
Area 19128 (19128)
Zoning RSA5
Rooms
Other Rooms Living Room, Dining Room, Primary Bedroom, Bedroom 2, Kitchen, Family Room, Bedroom 1
Basement Full, Outside Entrance
Interior
Interior Features Ceiling Fan(s)
Hot Water Natural Gas
Heating Gas, Forced Air
Cooling Central A/C
Flooring Wood, Fully Carpeted, Vinyl, Tile/Brick
Equipment Disposal
Fireplace N
Appliance Disposal
Heat Source Natural Gas
Laundry Basement
Exterior
Exterior Feature Patio(s)
Garage Spaces 2.0
Utilities Available Cable TV
Water Access N
Roof Type Flat
Accessibility None
Porch Patio(s)
Attached Garage 1
Total Parking Spaces 2
Garage Y
Building
Story 2
Sewer Public Sewer
Water Public
Architectural Style Straight Thru
Level or Stories 2
Additional Building Above Grade
New Construction N
Schools
School District The School District Of Philadelphia
Others
Tax ID 213221380
Ownership Fee Simple
Acceptable Financing Conventional, VA, FHA 203(b)
Listing Terms Conventional, VA, FHA 203(b)
Financing Conventional,VA,FHA 203(b)
Read Less Info
Want to know what your home might be worth? Contact us for a FREE valuation!

Our team is ready to help you sell your home for the highest possible price ASAP

Bought with Noah S Ostroff • Keller Williams Philadelphia

43777 Central Station Dr, Suite 390, Ashburn, VA, 20147, United States
GET MORE INFORMATION






