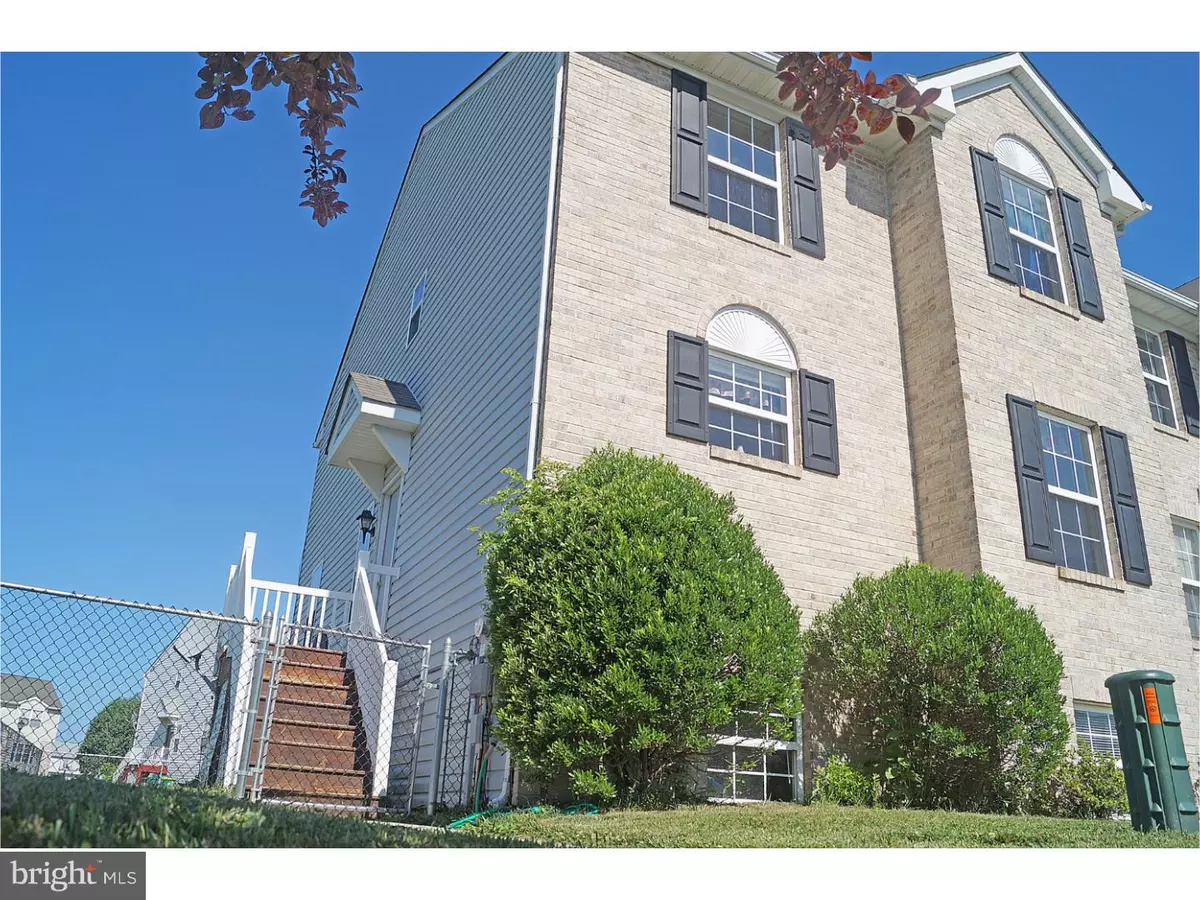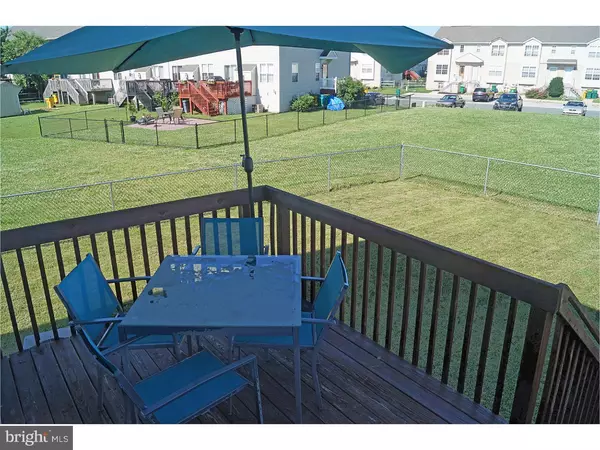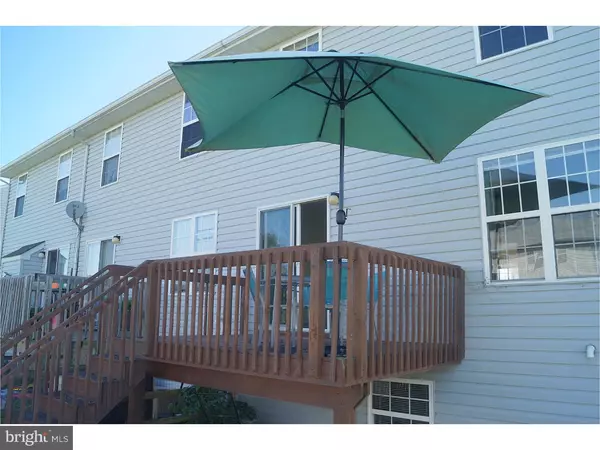$145,000
$150,000
3.3%For more information regarding the value of a property, please contact us for a free consultation.
3 Beds
3 Baths
1,475 SqFt
SOLD DATE : 12/10/2015
Key Details
Sold Price $145,000
Property Type Townhouse
Sub Type End of Row/Townhouse
Listing Status Sold
Purchase Type For Sale
Square Footage 1,475 sqft
Price per Sqft $98
Subdivision Middletown Village
MLS Listing ID 1002640616
Sold Date 12/10/15
Style Other
Bedrooms 3
Full Baths 2
Half Baths 1
HOA Fees $4/ann
HOA Y/N Y
Abv Grd Liv Area 1,475
Originating Board TREND
Year Built 2003
Annual Tax Amount $1,312
Tax Year 2015
Lot Size 3,485 Sqft
Acres 0.08
Lot Dimensions 100 X 32
Property Description
Wonderful brick-front end-unit townhome is one of the largest in Middletown Village. Charming side entrance opens to large foyer. Spacious living room has sliders to deck that overlooks common space with stairs down to enormous fenced back yard. Kitchen has an abundance of oak cabinets with laminate countertops, self-cleaning radiant range, pantry and tasteful white appliances. Adjoining breakfast room has chair rail and wainscoting. Discrete stairway to second floor includes master bedroom with double closets, window seat and separate bath plus two other bedrooms and hall bathroom. Expansive, full basement is unfinished and great for storage or whatever your needs may be. Other features include: ceiling fans throughout, wood molding on main level, overflow parking for all your visitors and all appliances included. Definitely move-in ready. Bright and clean home. Appoquinimink schools. Short sale. Home sold as is. Home inspection for information only. Offers subject to 3rd party approval. Professional negotiator involved. No fee to the buyer.
Location
State DE
County New Castle
Area South Of The Canal (30907)
Zoning 23R-3
Rooms
Other Rooms Living Room, Dining Room, Primary Bedroom, Bedroom 2, Kitchen, Bedroom 1, Other, Attic
Basement Full, Unfinished
Interior
Interior Features Primary Bath(s), Butlers Pantry, Ceiling Fan(s), Kitchen - Eat-In
Hot Water Electric
Heating Gas, Forced Air
Cooling Central A/C
Flooring Fully Carpeted, Vinyl
Equipment Built-In Range, Oven - Self Cleaning, Dishwasher, Disposal
Fireplace N
Appliance Built-In Range, Oven - Self Cleaning, Dishwasher, Disposal
Heat Source Natural Gas
Laundry Basement
Exterior
Exterior Feature Deck(s)
Fence Other
Utilities Available Cable TV
Water Access N
Roof Type Pitched,Shingle
Accessibility None
Porch Deck(s)
Garage N
Building
Lot Description Level, Open, Front Yard, Rear Yard, SideYard(s)
Story 2
Foundation Concrete Perimeter
Sewer Public Sewer
Water Public
Architectural Style Other
Level or Stories 2
Additional Building Above Grade
New Construction N
Schools
Elementary Schools Bunker Hill
Middle Schools Everett Meredith
High Schools Appoquinimink
School District Appoquinimink
Others
HOA Fee Include Common Area Maintenance
Tax ID 23-005.00-284
Ownership Fee Simple
Acceptable Financing Conventional, VA, FHA 203(b)
Listing Terms Conventional, VA, FHA 203(b)
Financing Conventional,VA,FHA 203(b)
Special Listing Condition Short Sale
Read Less Info
Want to know what your home might be worth? Contact us for a FREE valuation!

Our team is ready to help you sell your home for the highest possible price ASAP

Bought with Jason C Morris • Empower Real Estate, LLC

43777 Central Station Dr, Suite 390, Ashburn, VA, 20147, United States
GET MORE INFORMATION






