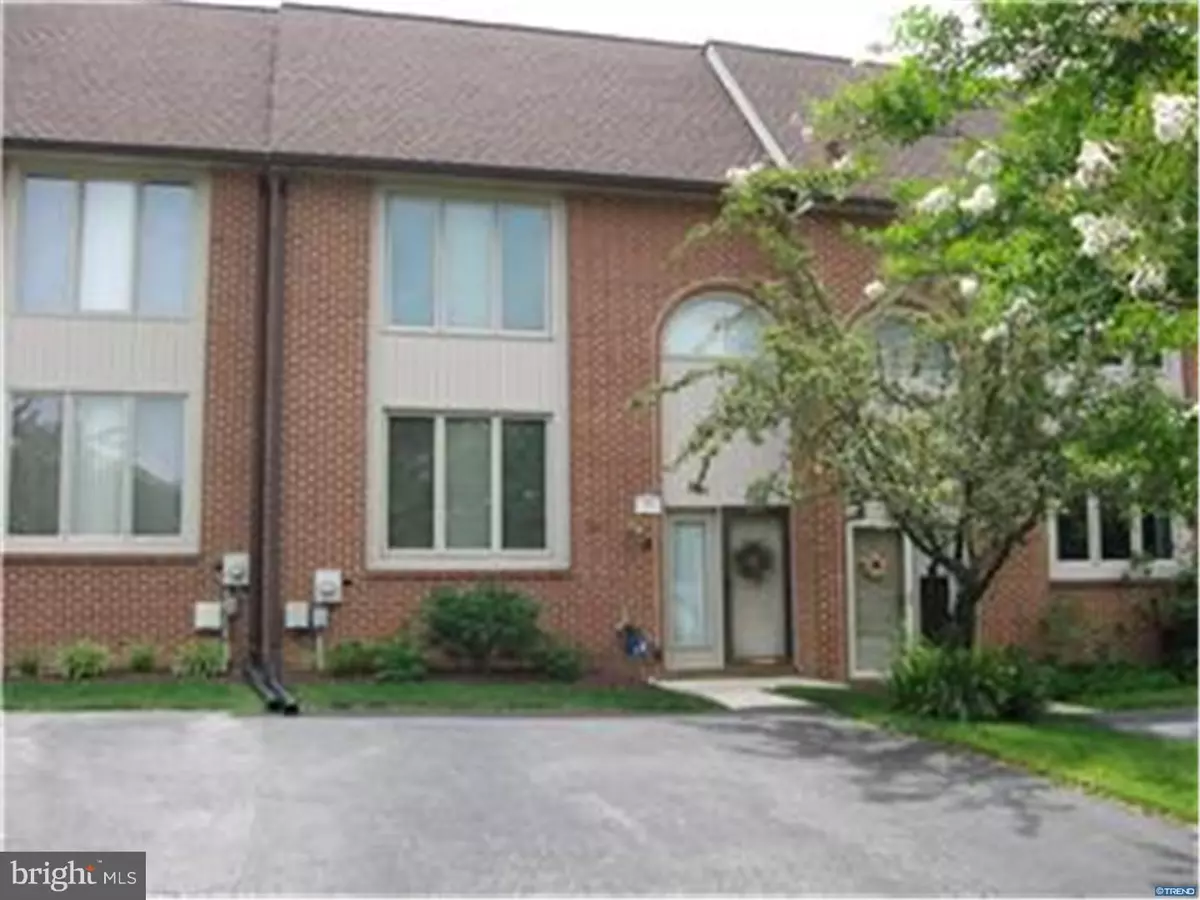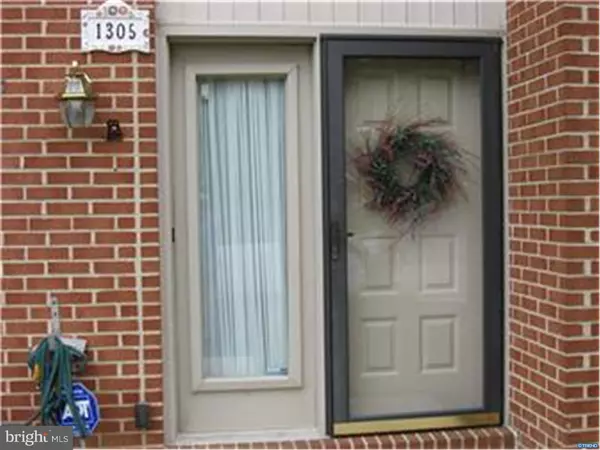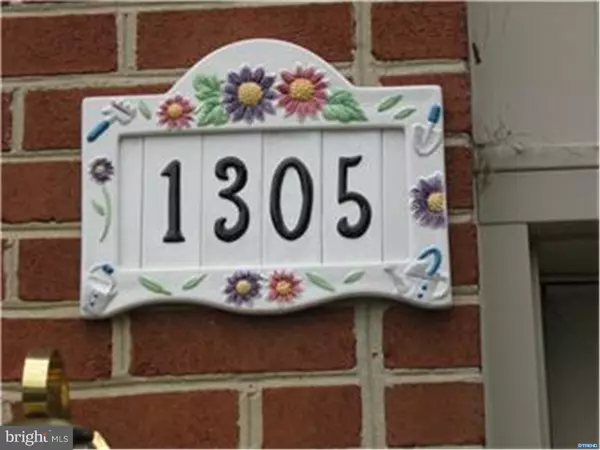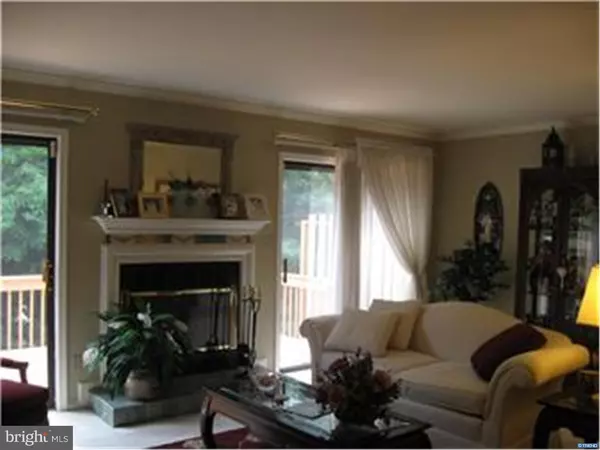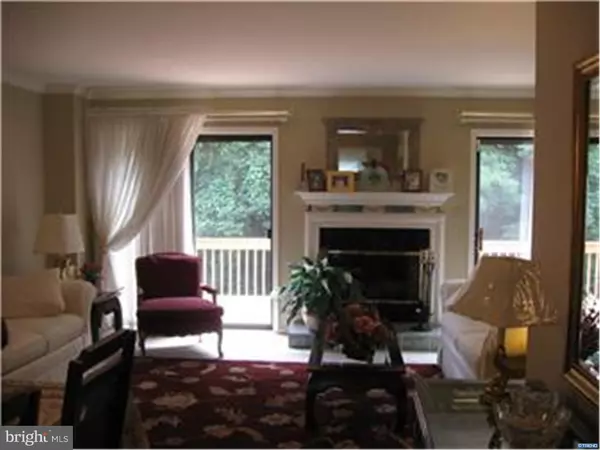$184,500
$189,000
2.4%For more information regarding the value of a property, please contact us for a free consultation.
2 Beds
3 Baths
2,614 Sqft Lot
SOLD DATE : 12/29/2015
Key Details
Sold Price $184,500
Property Type Townhouse
Sub Type Interior Row/Townhouse
Listing Status Sold
Purchase Type For Sale
Subdivision Parkridge At Bellview
MLS Listing ID 1002656174
Sold Date 12/29/15
Style Contemporary,Traditional
Bedrooms 2
Full Baths 2
Half Baths 1
HOA Fees $301/mo
HOA Y/N N
Originating Board TREND
Year Built 1988
Annual Tax Amount $2,680
Tax Year 2014
Lot Size 2,614 Sqft
Acres 0.06
Lot Dimensions 22X110
Property Description
Spacious & lovely, carefully maintained and improved mostly brick 4 level townhome in a resort like setting with easy access to the airport, Septa, offices in Philadelphia and Wilmington and to shopping & everything North. Handsome replacement flooring in entry foyer, up the stairs to main level landing and into the completely remodeled powder room with beautiful marble topped vanity. Entertain easily in the open concept living room and dining room with woodburning fireplace and plenty of natural light through 2 doors to a wonderful deck. Make your favorite meals in the sunny remodeled eat-in kitchen with new double cooktop oven, handsome refaced cabinets, tile backsplash and plenty of counter and pantry space. Main suite w/skylights, walk in closet, gorgeous renovated bath with tile floor and glass-doored shower stall. 2nd bedroom has a double closet w/organizers. The hall bath was nicely renovated in 2009. A large loft reached by a nifty spiral staircase is an excellent guest space, study, hobby room or just additional storage. Downstairs is a very attractive family room opening through a replacement slider to a new concrete private patio and green space. There is a B-Dry system in place with a transferrable warranty and a high efficiency replacement HVAC, single layer roof (2012), crown molding, six panel doors, ceiling fans, replacement windows and a security system. Plus a remodeled community clubhouse, pool, tennis courts and easy walking and biking to Bellevue and other parks.
Location
State DE
County New Castle
Area Brandywine (30901)
Zoning NCGA
Rooms
Other Rooms Living Room, Dining Room, Primary Bedroom, Kitchen, Family Room, Bedroom 1, Laundry, Other, Attic
Basement Full
Interior
Interior Features Primary Bath(s), Butlers Pantry, Skylight(s), Ceiling Fan(s), Stall Shower, Kitchen - Eat-In
Hot Water Electric
Heating Heat Pump - Electric BackUp, Forced Air
Cooling Central A/C
Flooring Wood, Fully Carpeted
Fireplaces Number 1
Fireplaces Type Brick
Equipment Oven - Double, Oven - Self Cleaning, Dishwasher, Disposal
Fireplace Y
Window Features Energy Efficient,Replacement
Appliance Oven - Double, Oven - Self Cleaning, Dishwasher, Disposal
Laundry Lower Floor
Exterior
Exterior Feature Deck(s), Patio(s)
Garage Spaces 3.0
Utilities Available Cable TV
Amenities Available Swimming Pool, Tennis Courts, Club House, Tot Lots/Playground
Waterfront N
Water Access N
Roof Type Pitched
Accessibility None
Porch Deck(s), Patio(s)
Total Parking Spaces 3
Garage N
Building
Lot Description Level, Trees/Wooded, Rear Yard
Story 3+
Sewer Public Sewer
Water Public
Architectural Style Contemporary, Traditional
Level or Stories 3+
Structure Type Cathedral Ceilings,9'+ Ceilings
New Construction N
Schools
Elementary Schools Mount Pleasant
Middle Schools Dupont
High Schools Mount Pleasant
School District Brandywine
Others
HOA Fee Include Pool(s),Common Area Maintenance,Ext Bldg Maint,Lawn Maintenance,Snow Removal,All Ground Fee,Management
Tax ID 06-141.00-032.C.0003
Ownership Condominium
Security Features Security System
Acceptable Financing Conventional, VA, FHA 203(b)
Listing Terms Conventional, VA, FHA 203(b)
Financing Conventional,VA,FHA 203(b)
Read Less Info
Want to know what your home might be worth? Contact us for a FREE valuation!

Our team is ready to help you sell your home for the highest possible price ASAP

Bought with Linette A Carroll • Keller Williams Realty Wilmington

43777 Central Station Dr, Suite 390, Ashburn, VA, 20147, United States
GET MORE INFORMATION

