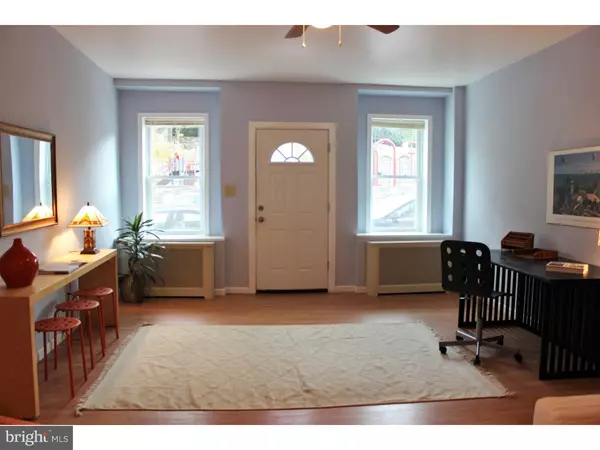$245,000
$250,000
2.0%For more information regarding the value of a property, please contact us for a free consultation.
3 Beds
2 Baths
1,836 SqFt
SOLD DATE : 04/15/2016
Key Details
Sold Price $245,000
Property Type Townhouse
Sub Type Interior Row/Townhouse
Listing Status Sold
Purchase Type For Sale
Square Footage 1,836 sqft
Price per Sqft $133
Subdivision Roxborough
MLS Listing ID 1002660354
Sold Date 04/15/16
Style Traditional
Bedrooms 3
Full Baths 2
HOA Y/N N
Abv Grd Liv Area 1,836
Originating Board TREND
Year Built 1934
Annual Tax Amount $3,015
Tax Year 2016
Lot Size 1,696 Sqft
Acres 0.04
Lot Dimensions 21X80
Property Description
Looking for an updated home with some REAL space? Come see this 3 bedroom, 2 bath rehabbed end of row property on a quiet street within walking distance to Main St. Manayunk. Nearly everything is new: new electrical, new plumbing, new windows, all new insulation on the exterior walls, brand new kitchen with stainless steel appliances, granite countertops and gas cooking, new bathrooms, new 2nd floor laundry. The first floor includes previous storefront space which now serves as a HUGE living room, large dining room and brand new kitchen which leads to mudroom and back patio. On the second floor you'll find 2 large bedrooms with ample closet space, a bright laundry room and large bathroom. Incredible master suite with cedar closet encompasses the entire third floor. Home is located on a quiet street with easy parking and new playground facilities. Walk to train, Wissahickon trails, easy commute to Center City or western Suburbs.
Location
State PA
County Philadelphia
Area 19128 (19128)
Zoning CMX1
Rooms
Other Rooms Living Room, Dining Room, Primary Bedroom, Bedroom 2, Kitchen, Bedroom 1, Other, Attic
Basement Partial, Unfinished
Interior
Interior Features Primary Bath(s), Kitchen - Island, Butlers Pantry, Ceiling Fan(s), Stall Shower, Kitchen - Eat-In
Hot Water Natural Gas
Heating Gas, Hot Water
Cooling None
Flooring Wood, Vinyl, Tile/Brick
Equipment Oven - Self Cleaning, Dishwasher, Disposal, Built-In Microwave
Fireplace N
Window Features Replacement
Appliance Oven - Self Cleaning, Dishwasher, Disposal, Built-In Microwave
Heat Source Natural Gas
Laundry Upper Floor
Exterior
Exterior Feature Patio(s)
Fence Other
Water Access N
Roof Type Flat
Accessibility None
Porch Patio(s)
Garage N
Building
Lot Description Level, Rear Yard
Story 3+
Sewer Public Sewer
Water Public
Architectural Style Traditional
Level or Stories 3+
Additional Building Above Grade
Structure Type 9'+ Ceilings
New Construction N
Schools
School District The School District Of Philadelphia
Others
Tax ID 211275200
Ownership Fee Simple
Read Less Info
Want to know what your home might be worth? Contact us for a FREE valuation!

Our team is ready to help you sell your home for the highest possible price ASAP

Bought with Kristin McFeely • Coldwell Banker Realty

43777 Central Station Dr, Suite 390, Ashburn, VA, 20147, United States
GET MORE INFORMATION






