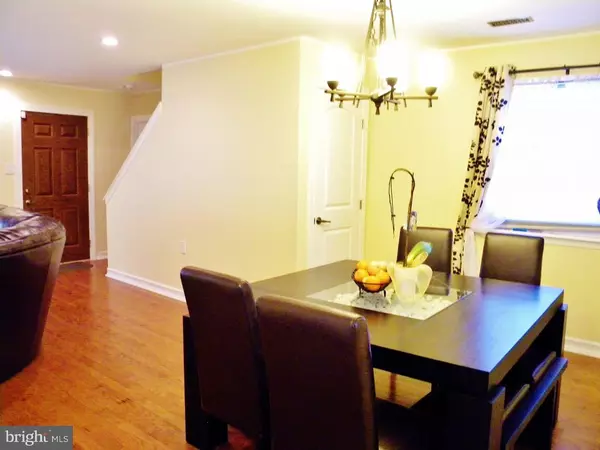$189,900
$189,900
For more information regarding the value of a property, please contact us for a free consultation.
3 Beds
2 Baths
1,375 SqFt
SOLD DATE : 09/11/2015
Key Details
Sold Price $189,900
Property Type Single Family Home
Sub Type Detached
Listing Status Sold
Purchase Type For Sale
Square Footage 1,375 sqft
Price per Sqft $138
Subdivision Wellington Woods
MLS Listing ID 1002662290
Sold Date 09/11/15
Style Colonial
Bedrooms 3
Full Baths 1
Half Baths 1
HOA Y/N N
Abv Grd Liv Area 1,375
Originating Board TREND
Year Built 1988
Annual Tax Amount $1,675
Tax Year 2014
Lot Size 10,890 Sqft
Acres 0.25
Lot Dimensions 69X118
Property Description
Welcome to this beautifully renovated single family home, which offer 3 bed 1.5 bath in Wellington Woods on a corner lot, fenced in yard and a one car garage w a new drive way. A very rare find, why wait for new construction when you can have it all on in this home without the wait, your going to love it. This house has newer roof, siding, windows, hardwood floors both levels, ceramic tiles, new bathrooms, and new kitchen. All bedroom offer you walk in closets. Window have custom blinds in place. The kitchen takes your breath away it has stainless steel appliances, 42 inch cabinets, beautiful back splash, tiled floor. Easy to show. Don't miss this wonderful opportunity.
Location
State DE
County New Castle
Area Newark/Glasgow (30905)
Zoning NCPUD
Rooms
Other Rooms Living Room, Dining Room, Primary Bedroom, Bedroom 2, Kitchen, Bedroom 1, Attic
Interior
Interior Features Kitchen - Eat-In
Hot Water Electric
Heating Gas, Forced Air
Cooling Central A/C
Flooring Wood, Tile/Brick
Fireplaces Number 1
Fireplace Y
Heat Source Natural Gas
Laundry Main Floor
Exterior
Garage Spaces 2.0
Water Access N
Accessibility None
Attached Garage 1
Total Parking Spaces 2
Garage Y
Building
Lot Description Corner
Story 2
Foundation Slab
Sewer Public Sewer
Water Public
Architectural Style Colonial
Level or Stories 2
Additional Building Above Grade
New Construction N
Schools
School District Christina
Others
Tax ID 10-043.10-401
Ownership Fee Simple
Read Less Info
Want to know what your home might be worth? Contact us for a FREE valuation!

Our team is ready to help you sell your home for the highest possible price ASAP

Bought with Anthony M White • Long & Foster Real Estate, Inc.

43777 Central Station Dr, Suite 390, Ashburn, VA, 20147, United States
GET MORE INFORMATION






