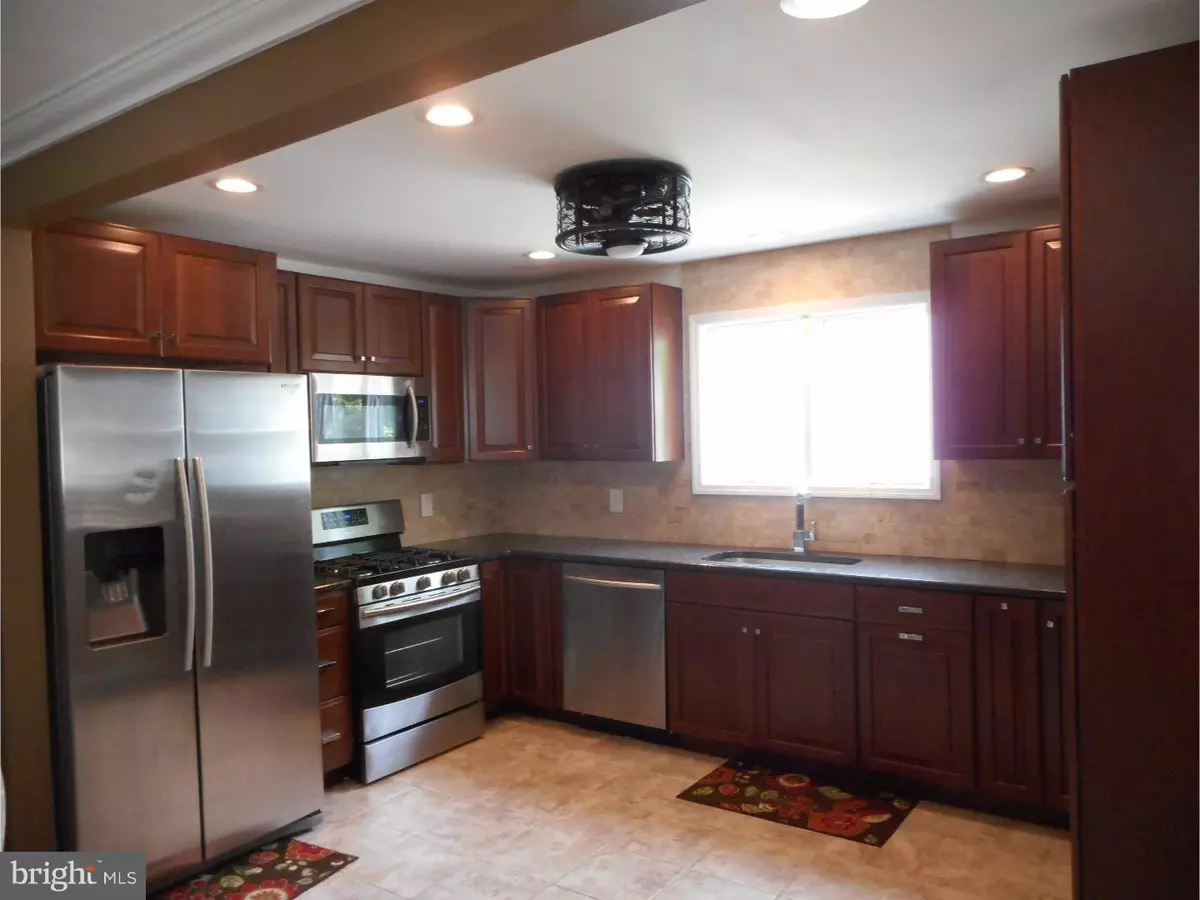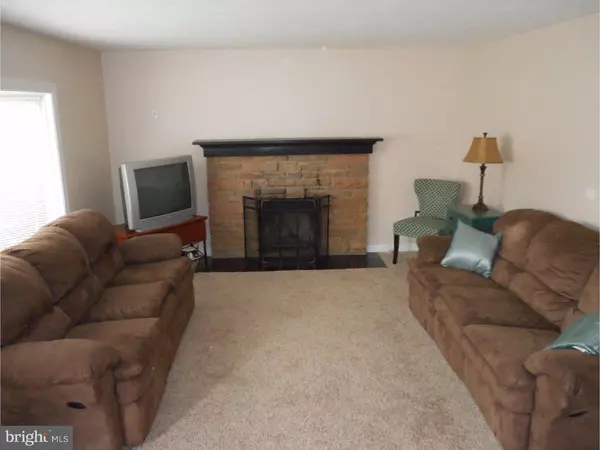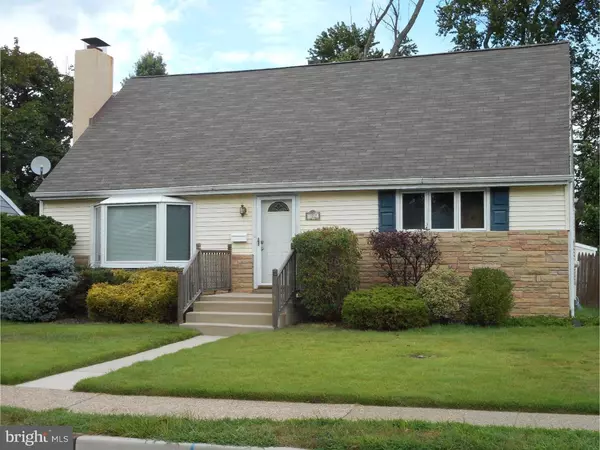$285,000
$295,000
3.4%For more information regarding the value of a property, please contact us for a free consultation.
4 Beds
2 Baths
2,240 SqFt
SOLD DATE : 11/24/2015
Key Details
Sold Price $285,000
Property Type Single Family Home
Sub Type Detached
Listing Status Sold
Purchase Type For Sale
Square Footage 2,240 sqft
Price per Sqft $127
Subdivision Hamilton Square
MLS Listing ID 1002683118
Sold Date 11/24/15
Style Cape Cod
Bedrooms 4
Full Baths 2
HOA Y/N N
Abv Grd Liv Area 2,240
Originating Board TREND
Year Built 1957
Annual Tax Amount $7,595
Tax Year 2015
Lot Size 5,555 Sqft
Acres 0.13
Lot Dimensions 55X101
Property Description
***PRICE REDUCTION***Welcome to this updated Cape style house located in highly desirable Hamilton Square. As we open the front door you are welcomed by a large Living Room with a stone fireplace and bay window, formal Dining Room and a recently remodeled kitchen. The Kitchen has new granite countertops, stainless steel refrigerator, gas range, built in microwave and dishwasher. The kitchen door leads to a huge deck and a nice sized fenced in back yard with a storage shed. Great for relaxing or entertaining. A full size bathroom and two bedrooms complete the first floor. On the second floor you will find a large Master Bedroom with endless closets and another large bedroom and a completely remodeled hall bath with marble features. Nicely finished walk out basement with recreation room, laundry room, office space. The kitchen and upstairs bathroom were completely remodeled within the last year. Freshly painted neutral colors throughout. Close location to Hamilton Train Stain, serving NYC and Philadelphia. Within the Steinert school district, nearby shopping centers, Sayen Gardens,Veterans Park, RWJ Hospital and more.
Location
State NJ
County Mercer
Area Hamilton Twp (21103)
Zoning RESID
Rooms
Other Rooms Living Room, Dining Room, Primary Bedroom, Bedroom 2, Bedroom 3, Kitchen, Family Room, Bedroom 1, Other
Basement Full, Fully Finished
Interior
Interior Features Ceiling Fan(s), Kitchen - Eat-In
Hot Water Natural Gas
Heating Gas, Forced Air
Cooling Central A/C
Flooring Wood, Fully Carpeted, Tile/Brick
Fireplaces Number 1
Fireplaces Type Stone
Equipment Oven - Self Cleaning, Dishwasher, Refrigerator, Built-In Microwave
Fireplace Y
Appliance Oven - Self Cleaning, Dishwasher, Refrigerator, Built-In Microwave
Heat Source Natural Gas
Laundry Lower Floor
Exterior
Exterior Feature Deck(s)
Garage Spaces 3.0
Fence Other
Utilities Available Cable TV
Waterfront N
Water Access N
Accessibility None
Porch Deck(s)
Total Parking Spaces 3
Garage N
Building
Lot Description Level, Front Yard, Rear Yard, SideYard(s)
Story 2
Foundation Concrete Perimeter
Sewer Public Sewer
Water Public
Architectural Style Cape Cod
Level or Stories 2
Additional Building Above Grade
Structure Type Cathedral Ceilings
New Construction N
Schools
Elementary Schools Sayen
Middle Schools Emily C Reynolds
School District Hamilton Township
Others
Tax ID 03-01722-00061
Ownership Fee Simple
Read Less Info
Want to know what your home might be worth? Contact us for a FREE valuation!

Our team is ready to help you sell your home for the highest possible price ASAP

Bought with Dewey C Nami • Smires & Associates

43777 Central Station Dr, Suite 390, Ashburn, VA, 20147, United States
GET MORE INFORMATION






