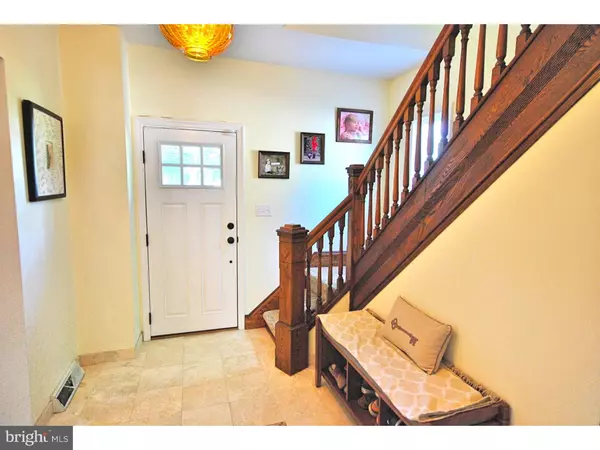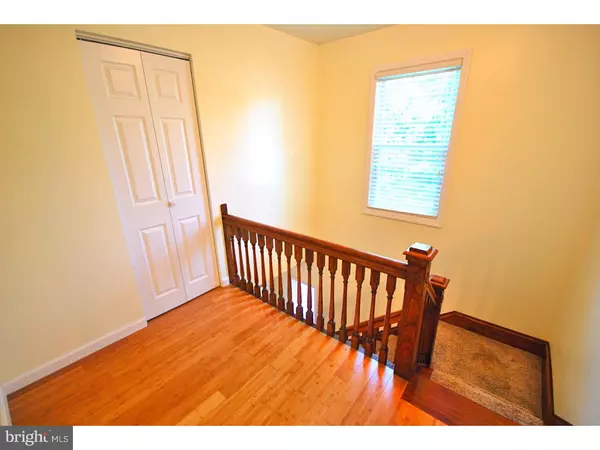$246,000
$247,500
0.6%For more information regarding the value of a property, please contact us for a free consultation.
3 Beds
3 Baths
2,262 SqFt
SOLD DATE : 10/16/2015
Key Details
Sold Price $246,000
Property Type Single Family Home
Sub Type Detached
Listing Status Sold
Purchase Type For Sale
Square Footage 2,262 sqft
Price per Sqft $108
Subdivision None Available
MLS Listing ID 1002686686
Sold Date 10/16/15
Style Colonial
Bedrooms 3
Full Baths 2
Half Baths 1
HOA Y/N N
Abv Grd Liv Area 2,262
Originating Board TREND
Year Built 1900
Annual Tax Amount $7,823
Tax Year 2015
Lot Size 0.503 Acres
Acres 0.5
Lot Dimensions 100 X 200
Property Sub-Type Detached
Property Description
Stylish 2200+ square foot 2 story beauty! This home has it all! Inlaid tile entry foyer, open carved wood spindled staircase! Upgraded and luxurious kitchen and baths with travertine inlaid stone tile floors and backsplash, glass tile, premium stainless steel appliances. There is a gorgeous formal dining room. Bamboo hardwood floors through out. Newer thermal windows. Brand new high efficiency Heating and Air (4 ton). New insulated exterior doors. Newer electrical panel, newer roof on the house and buildings. Newer gutters. Tasteful landscaping. HUGE walk up attic could be finished into more bedrooms, or a studio / office. 2 HUGE buildings in the rear of the 1/2 acre lot - freespan, tall 10 ft overhead doors to accommodate large trucks. 220 sub panel. 4 car garage! The property was formerly a carpet store / warehouse & showroom. You have to see this home to believe it. New maintenance free fencing. Sun porch off of the back with all new flooring. The house looks like it could be in a design magazine. Must see to appreciate!!
Location
State NJ
County Gloucester
Area Monroe Twp (20811)
Zoning RESID
Rooms
Other Rooms Living Room, Dining Room, Primary Bedroom, Bedroom 2, Kitchen, Bedroom 1, Laundry, Other, Attic
Basement Full, Unfinished
Interior
Interior Features Butlers Pantry
Hot Water Natural Gas
Heating Gas
Cooling Central A/C
Fireplace N
Heat Source Natural Gas
Laundry Main Floor
Exterior
Garage Spaces 7.0
Water Access N
Accessibility None
Total Parking Spaces 7
Garage Y
Building
Lot Description Open, Front Yard, Rear Yard, SideYard(s)
Story 2
Sewer Public Sewer
Water Public
Architectural Style Colonial
Level or Stories 2
Additional Building Above Grade
New Construction N
Others
Tax ID 11-13301-00003
Ownership Fee Simple
Read Less Info
Want to know what your home might be worth? Contact us for a FREE valuation!

Our team is ready to help you sell your home for the highest possible price ASAP

Bought with Dominic A Venuto Sr. • Keller Williams Realty - Washington Township
GET MORE INFORMATION






