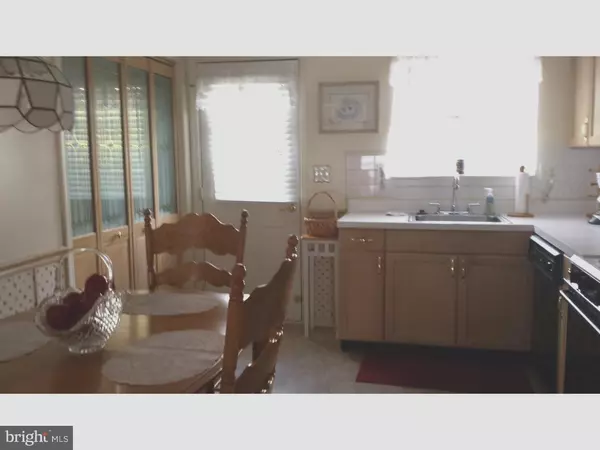$147,000
$149,000
1.3%For more information regarding the value of a property, please contact us for a free consultation.
2 Beds
2 Baths
1,318 SqFt
SOLD DATE : 09/17/2015
Key Details
Sold Price $147,000
Property Type Single Family Home
Sub Type Detached
Listing Status Sold
Purchase Type For Sale
Square Footage 1,318 sqft
Price per Sqft $111
Subdivision Holiday City
MLS Listing ID 1002684298
Sold Date 09/17/15
Style Ranch/Rambler
Bedrooms 2
Full Baths 2
HOA Fees $13/qua
HOA Y/N Y
Abv Grd Liv Area 1,318
Originating Board TREND
Year Built 1994
Annual Tax Amount $4,588
Tax Year 2014
Lot Size 5,036 Sqft
Acres 0.12
Lot Dimensions 53X95
Property Sub-Type Detached
Property Description
This very well kept home has it all. Beautiful brick front with a private side patio. Enter foyer to lovely sitting room or office and then into the large great room and dining room. The kitchen sits off to the side along with the family room, but is still open to the great room. nestled in the rear is the large master suite with its own bathroom and second bedroom across from the full hall bathroom. The garage has a pull down stairs that lead to a floored and shelved storage area. All this on a nice quiet cul de sac. The community has its own pool, and clubhouse. Tired of cutting grass or shoveling snow? Well the association does it all for you for an extremely low assoc fee.
Location
State NJ
County Gloucester
Area Monroe Twp (20811)
Zoning RES
Rooms
Other Rooms Living Room, Dining Room, Primary Bedroom, Kitchen, Family Room, Bedroom 1, Laundry, Attic
Interior
Interior Features Primary Bath(s), Butlers Pantry, Ceiling Fan(s), Sprinkler System
Hot Water Natural Gas
Heating Gas, Forced Air
Cooling Central A/C
Flooring Fully Carpeted
Equipment Oven - Self Cleaning, Dishwasher, Disposal
Fireplace N
Appliance Oven - Self Cleaning, Dishwasher, Disposal
Heat Source Natural Gas
Laundry Main Floor
Exterior
Exterior Feature Patio(s)
Garage Spaces 2.0
Amenities Available Swimming Pool, Club House
Water Access N
Accessibility Hearing Mod, None
Porch Patio(s)
Attached Garage 1
Total Parking Spaces 2
Garage Y
Building
Lot Description Cul-de-sac
Story 1
Foundation Concrete Perimeter
Sewer Public Sewer
Water Public
Architectural Style Ranch/Rambler
Level or Stories 1
Additional Building Above Grade
Structure Type 9'+ Ceilings
New Construction N
Others
HOA Fee Include Pool(s),Common Area Maintenance,Lawn Maintenance,Snow Removal,Trash
Tax ID 11-000090305-00014
Ownership Fee Simple
Acceptable Financing Conventional, VA, FHA 203(b)
Listing Terms Conventional, VA, FHA 203(b)
Financing Conventional,VA,FHA 203(b)
Read Less Info
Want to know what your home might be worth? Contact us for a FREE valuation!

Our team is ready to help you sell your home for the highest possible price ASAP

Bought with John D Clidy • Keller Williams Realty - Washington Township
GET MORE INFORMATION






