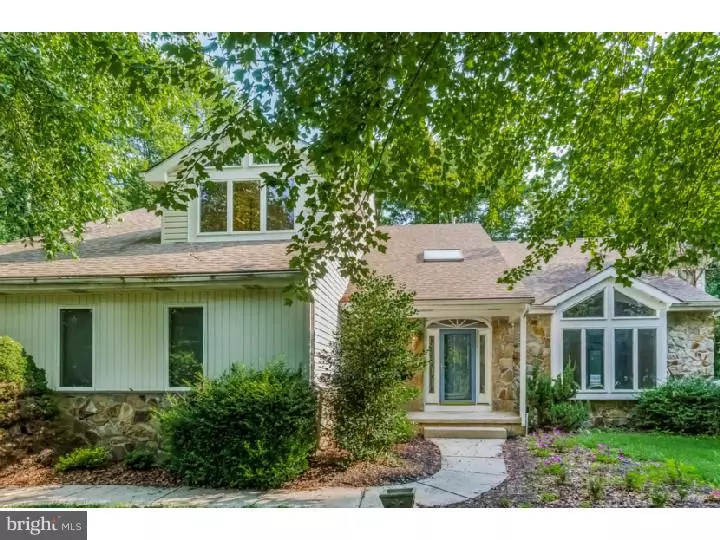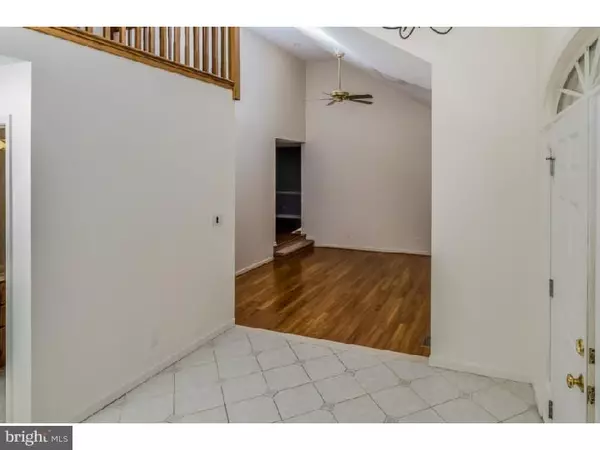$370,000
$389,000
4.9%For more information regarding the value of a property, please contact us for a free consultation.
4 Beds
3 Baths
2,954 SqFt
SOLD DATE : 03/04/2016
Key Details
Sold Price $370,000
Property Type Single Family Home
Sub Type Detached
Listing Status Sold
Purchase Type For Sale
Square Footage 2,954 sqft
Price per Sqft $125
Subdivision Haverford Woods
MLS Listing ID 1002690160
Sold Date 03/04/16
Style Contemporary
Bedrooms 4
Full Baths 2
Half Baths 1
HOA Y/N N
Abv Grd Liv Area 2,954
Originating Board TREND
Year Built 1993
Annual Tax Amount $15,268
Tax Year 2015
Lot Size 1.180 Acres
Acres 1.18
Property Description
Back Up Offers Only! Seller is very motivated, bring offers. Drastic price reduction...neighbors house sold for $550,000! Beautiful custom home in desirable Haverford Woods. This home is situated on over an acre of land with tons of privacy. Enter into large foyer with cathedral ceilings and new light fixture. Freshly painted and new carpets in almost every room. Gourmet kitchen boasts granite countertops, tile floors, updated hardware and wet bar. First floor office space with French doors that lead out to the patio. Convenient first floor laundry with storage. Family room with new wood flooring and bay window. Second floor offers 4 large bedrooms with ample closet space. Master bedroom with fireplace and full bath with Jacuzzi tub. The basement has been completely finished with the Owens corning finishing system, ideal for a playroom, family room or entertaining. In addition to the many upgraded interior features, the exterior has a large wraparound deck which overlooks the private woods. A beautiful 20' round shed with electricity. In-ground pool and spa with new fence complete this exterior space. This house is located in Delran (Delran schools but mailing address is Moorestown because of postal delivery. Buyer responsible for all inspections, certifications and township CO.
Location
State NJ
County Burlington
Area Delran Twp (20310)
Zoning RES
Rooms
Other Rooms Living Room, Dining Room, Primary Bedroom, Bedroom 2, Bedroom 3, Kitchen, Family Room, Bedroom 1, Other, Attic
Basement Full, Outside Entrance
Interior
Interior Features Primary Bath(s), Skylight(s), Stall Shower, Kitchen - Eat-In
Hot Water Natural Gas
Heating Gas, Forced Air
Cooling Central A/C
Flooring Wood, Fully Carpeted, Tile/Brick
Fireplaces Number 2
Fireplaces Type Marble, Stone
Equipment Commercial Range, Dishwasher, Refrigerator, Disposal
Fireplace Y
Window Features Bay/Bow
Appliance Commercial Range, Dishwasher, Refrigerator, Disposal
Heat Source Natural Gas
Laundry Main Floor
Exterior
Exterior Feature Deck(s)
Garage Spaces 5.0
Fence Other
Pool In Ground
Waterfront N
Water Access N
Roof Type Shingle
Accessibility None
Porch Deck(s)
Attached Garage 2
Total Parking Spaces 5
Garage Y
Building
Story 2
Foundation Brick/Mortar
Sewer Public Sewer
Water Public
Architectural Style Contemporary
Level or Stories 2
Additional Building Above Grade
Structure Type Cathedral Ceilings
New Construction N
Schools
High Schools Delran
School District Delran Township Public Schools
Others
Senior Community No
Tax ID 10-00116-00022 01
Ownership Fee Simple
Security Features Security System
Acceptable Financing Conventional, VA, FHA 203(k), FHA 203(b)
Listing Terms Conventional, VA, FHA 203(k), FHA 203(b)
Financing Conventional,VA,FHA 203(k),FHA 203(b)
Special Listing Condition Short Sale
Read Less Info
Want to know what your home might be worth? Contact us for a FREE valuation!

Our team is ready to help you sell your home for the highest possible price ASAP

Bought with Brad T Sasaki • RE/MAX World Class Realty

43777 Central Station Dr, Suite 390, Ashburn, VA, 20147, United States
GET MORE INFORMATION






