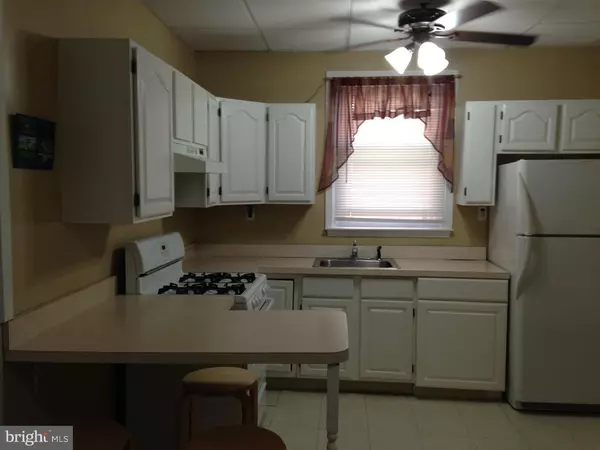$82,900
$82,900
For more information regarding the value of a property, please contact us for a free consultation.
3 Beds
1 Bath
1,100 SqFt
SOLD DATE : 04/05/2016
Key Details
Sold Price $82,900
Property Type Townhouse
Sub Type Interior Row/Townhouse
Listing Status Sold
Purchase Type For Sale
Square Footage 1,100 sqft
Price per Sqft $75
Subdivision Oxford Circle
MLS Listing ID 1002693900
Sold Date 04/05/16
Style Straight Thru
Bedrooms 3
Full Baths 1
HOA Y/N N
Abv Grd Liv Area 1,100
Originating Board TREND
Year Built 1946
Annual Tax Amount $711
Tax Year 2016
Lot Size 942 Sqft
Acres 0.02
Lot Dimensions 15X62
Property Description
Lovely 3 bedroom spacious Row-straight thru features large patio, enclosed sun porch, LR, DR, modern kit w/breakfast bar, side exit to small deck. Second fl: New ceilings w/extra insulation. MBR w/raised 9'ceiling, mirrored w/w closets, 2nd and 3rd br, ultra modern hall bath. Includes 6 panel doors, beautiful new radiator covers. *******Additional features: Alarm system, freshly painted T/O, refinished hardwood floors, replacement windows, newer electric service. New ceiling fans t/o.******* Full unfinished basement w/glass block windows, laundry area, door from bsmt. into 1 car garage. Beautiful home, move right in. *** SELLER WILL HELP WITH BUYER CLOSING COST WITH AN ACCEPTABLE OFFER****
Location
State PA
County Philadelphia
Area 19124 (19124)
Zoning RSA5
Rooms
Other Rooms Living Room, Dining Room, Primary Bedroom, Bedroom 2, Kitchen, Bedroom 1
Basement Full, Unfinished
Interior
Interior Features Breakfast Area
Hot Water Natural Gas
Heating Gas, Hot Water
Cooling Wall Unit
Flooring Wood
Equipment Built-In Range
Fireplace N
Appliance Built-In Range
Heat Source Natural Gas
Laundry Basement
Exterior
Garage Spaces 2.0
Water Access N
Accessibility None
Attached Garage 1
Total Parking Spaces 2
Garage Y
Building
Story 2
Sewer Public Sewer
Water Public
Architectural Style Straight Thru
Level or Stories 2
Additional Building Above Grade
New Construction N
Schools
School District The School District Of Philadelphia
Others
Tax ID 351257400
Ownership Fee Simple
Read Less Info
Want to know what your home might be worth? Contact us for a FREE valuation!

Our team is ready to help you sell your home for the highest possible price ASAP

Bought with Luis N Reyes III • Weichert Realtors

43777 Central Station Dr, Suite 390, Ashburn, VA, 20147, United States
GET MORE INFORMATION






