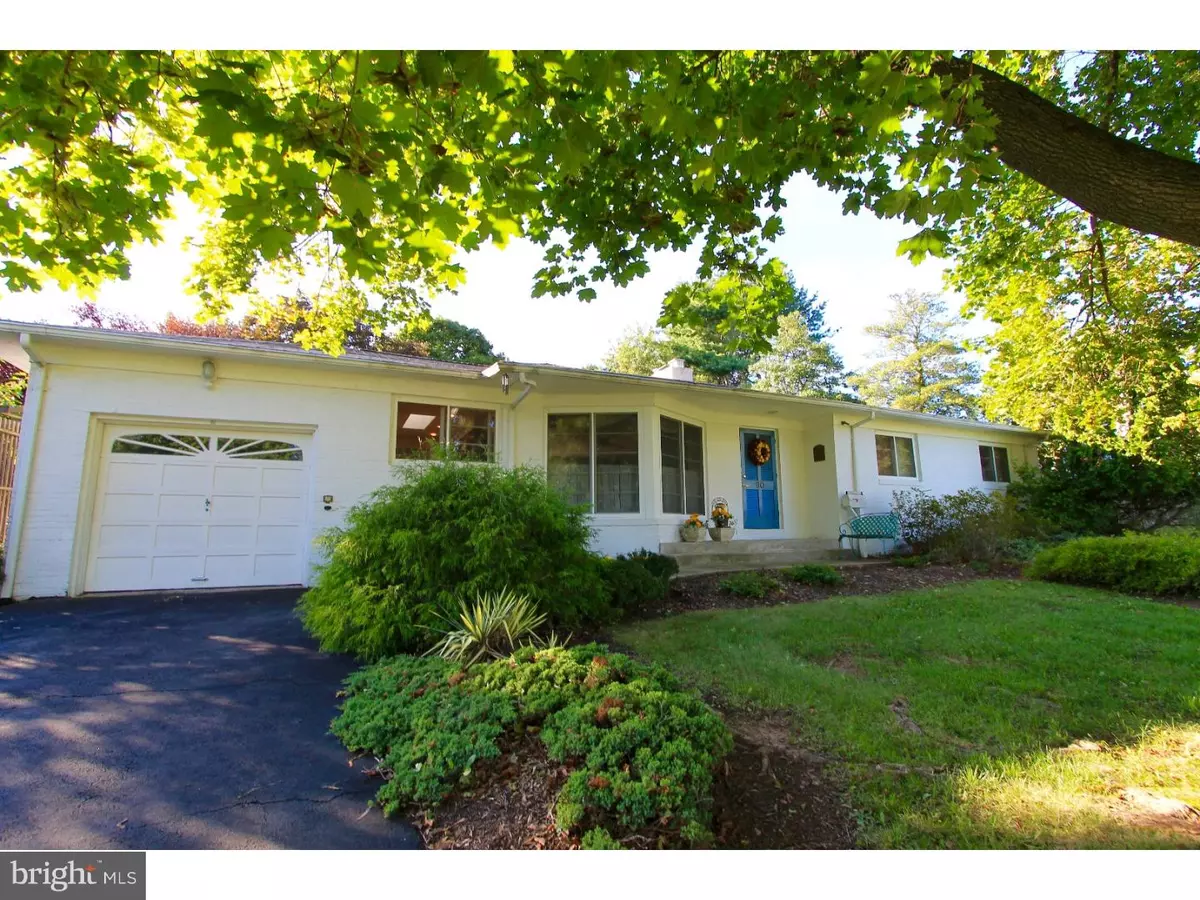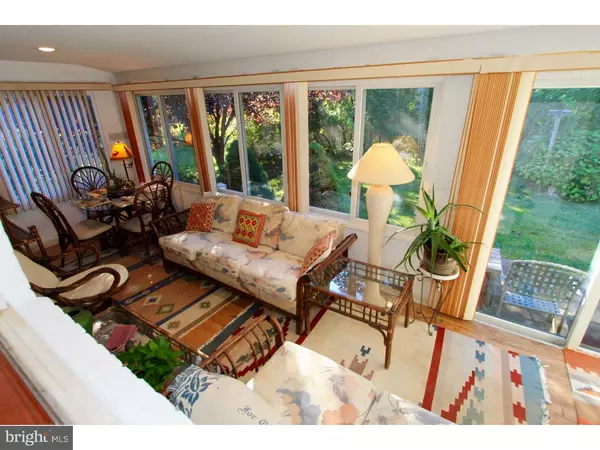$185,000
$214,900
13.9%For more information regarding the value of a property, please contact us for a free consultation.
3 Beds
2 Baths
1,392 SqFt
SOLD DATE : 12/15/2015
Key Details
Sold Price $185,000
Property Type Single Family Home
Sub Type Detached
Listing Status Sold
Purchase Type For Sale
Square Footage 1,392 sqft
Price per Sqft $132
Subdivision Wilburtha
MLS Listing ID 1002700068
Sold Date 12/15/15
Style Ranch/Rambler
Bedrooms 3
Full Baths 2
HOA Y/N N
Abv Grd Liv Area 1,392
Originating Board TREND
Year Built 1954
Annual Tax Amount $7,392
Tax Year 2015
Lot Size 0.299 Acres
Acres 0.3
Lot Dimensions 100X130
Property Description
Cute As A Button! Charming, Custom Built, Unique Brick Rancher In A Private, Secluded, Serene Location Across From 400 Acres Of Protected, Vast, Lush, Green Open Space! 3 Bed/2 Bath 1300+ SQFT w/Unlimited Potential! Large Open Main Living Room w/Hardwood Floors, Brick Hearth & Wood Burning Stove! Bright, Sunny Dining Room Area w/A Picturesque View! Large Kitchen w/Plenty Of Cabinet Storage, Counter Space, Tile Backsplash, Skylight, Breakfast Bar, Built-In Desk & Newer Appliances! Kitchen Flows Into Tranquil, Relaxing 17x9 Sun Porch w/A Wall Of Windows & Sliding Door Leading To The Backyard! Main Bedroom w/Hardwood Floors, Large Closet & Full Bath. Additional 2 Bedrooms w/Ample Closet Space. Full Hallway Bath & Linen Closet! Enormous 1000+ SQFT Basement, Perfect For Workshop/Unlimited Storage. Central Air! Heater & AC Replaced. 200 Amp Electric Space. Private Backyard & Mature Landscaping. 1 Car Garage & 6 Car Parking In Driveway. This Charming Brick Rancher w/Amazing Views, Offers An Abundance Of Potential & Will Earn A Reservation At Top Of Your Must See List!
Location
State NJ
County Mercer
Area Ewing Twp (21102)
Zoning R-1
Rooms
Other Rooms Living Room, Dining Room, Primary Bedroom, Bedroom 2, Kitchen, Bedroom 1, Other
Basement Full, Unfinished
Interior
Interior Features Primary Bath(s), Skylight(s), Stove - Wood, Kitchen - Eat-In
Hot Water Natural Gas
Heating Gas, Forced Air
Cooling Central A/C
Flooring Wood, Vinyl, Tile/Brick
Fireplaces Number 1
Fireplaces Type Brick
Equipment Dishwasher, Disposal
Fireplace Y
Appliance Dishwasher, Disposal
Heat Source Natural Gas
Laundry Basement
Exterior
Exterior Feature Porch(es)
Garage Spaces 4.0
Water Access N
Roof Type Pitched,Shingle
Accessibility None
Porch Porch(es)
Attached Garage 1
Total Parking Spaces 4
Garage Y
Building
Story 1
Sewer Public Sewer
Water Public
Architectural Style Ranch/Rambler
Level or Stories 1
Additional Building Above Grade
New Construction N
Schools
Middle Schools Gilmore J Fisher
High Schools Ewing
School District Ewing Township Public Schools
Others
Tax ID 02-00422 01-00019
Ownership Fee Simple
Read Less Info
Want to know what your home might be worth? Contact us for a FREE valuation!

Our team is ready to help you sell your home for the highest possible price ASAP

Bought with J. Jay Smith • Corcoran Sawyer Smith

43777 Central Station Dr, Suite 390, Ashburn, VA, 20147, United States
GET MORE INFORMATION






