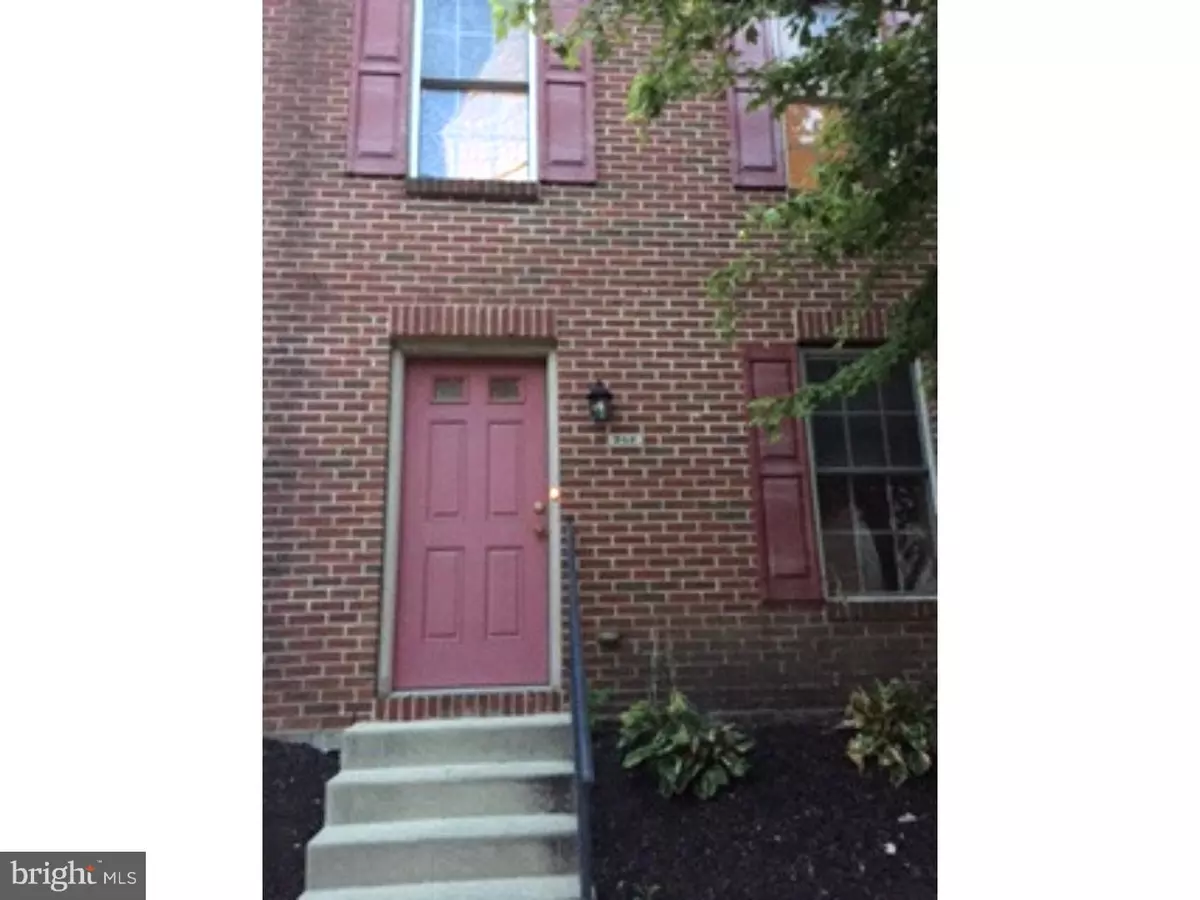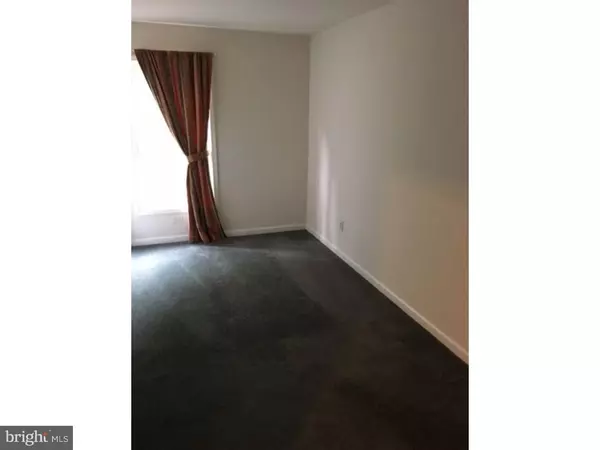$242,000
$245,000
1.2%For more information regarding the value of a property, please contact us for a free consultation.
3 Beds
3 Baths
1,472 SqFt
SOLD DATE : 03/04/2016
Key Details
Sold Price $242,000
Property Type Single Family Home
Sub Type Twin/Semi-Detached
Listing Status Sold
Purchase Type For Sale
Square Footage 1,472 sqft
Price per Sqft $164
Subdivision Roxborough
MLS Listing ID 1002698932
Sold Date 03/04/16
Style Contemporary
Bedrooms 3
Full Baths 2
Half Baths 1
HOA Y/N N
Abv Grd Liv Area 1,472
Originating Board TREND
Year Built 2003
Annual Tax Amount $3,080
Tax Year 2016
Lot Size 3,125 Sqft
Acres 0.07
Lot Dimensions 25X125
Property Description
Welcome home to this 3 story town home in Manayunk area. This town home features Garages & Parking: 1-Car Garage, 4 extra parking spots available in the rear of the development, Street Parking, Breakfast bar, Range/Oven, Refrigerator, New Dishwasher, Garbage Disposal, Washer, Dryer lower level and New Water Heater. The first floor includes den and fireplace. Also on the first floor is a laundry room with washer and dryer and access to the garage.. Open concept describes the main floor of the home, on the second floor you will find a spacious kitchen with stove, dishwasher, refrigerator and walkout access to a deck. The kitchen includes a breakfast bar and is open to the dining room, half bath and extra room. Upstairs, the large master bedroom features ample closet space, a full bathroom and over sized windows, allowing for generous amounts of natural light. Two additional nice sized bedrooms and a full hall bath round out the floor. Enjoy the convenience of PARKING! Parking will never be a problem in this town home with attached 1-car garage plus, extra parking available in the rear of the development. Central air and neutral paint throughout. The home is 3 blocks from the Ivy Ridge train station and a short walk to Manayunk shops and restaurants, major roads and universities. Everything that you can ask for . Move in ready.
Location
State PA
County Philadelphia
Area 19128 (19128)
Zoning RSA3
Rooms
Other Rooms Living Room, Primary Bedroom, Bedroom 2, Kitchen, Family Room, Bedroom 1
Interior
Interior Features Dining Area
Hot Water Electric
Heating Electric, Forced Air
Cooling Central A/C
Fireplaces Number 1
Fireplace Y
Heat Source Electric
Laundry Lower Floor
Exterior
Garage Spaces 4.0
Water Access N
Accessibility None
Attached Garage 1
Total Parking Spaces 4
Garage Y
Building
Story 2
Sewer Public Sewer
Water Public
Architectural Style Contemporary
Level or Stories 2
Additional Building Above Grade
New Construction N
Schools
School District The School District Of Philadelphia
Others
Tax ID 212338548
Ownership Fee Simple
Read Less Info
Want to know what your home might be worth? Contact us for a FREE valuation!

Our team is ready to help you sell your home for the highest possible price ASAP

Bought with Scott F Gullaksen • Coldwell Banker Realty

43777 Central Station Dr, Suite 390, Ashburn, VA, 20147, United States
GET MORE INFORMATION






