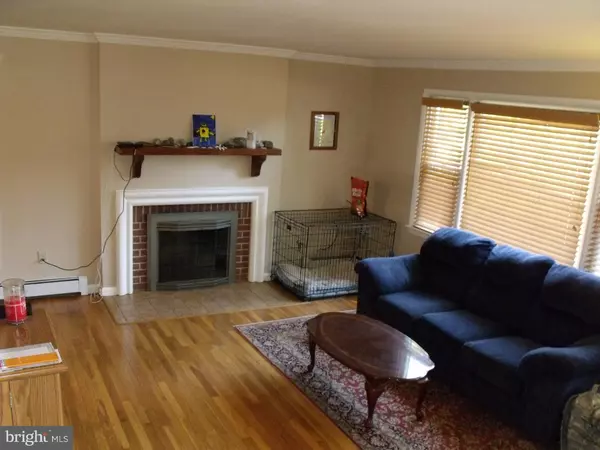$165,000
$169,900
2.9%For more information regarding the value of a property, please contact us for a free consultation.
3 Beds
2 Baths
1,196 SqFt
SOLD DATE : 03/17/2016
Key Details
Sold Price $165,000
Property Type Single Family Home
Sub Type Detached
Listing Status Sold
Purchase Type For Sale
Square Footage 1,196 sqft
Price per Sqft $137
Subdivision Fairfield Farms
MLS Listing ID 1002702844
Sold Date 03/17/16
Style Colonial,Split Level
Bedrooms 3
Full Baths 2
HOA Y/N N
Abv Grd Liv Area 1,196
Originating Board TREND
Year Built 1973
Annual Tax Amount $696
Tax Year 2015
Lot Size 0.397 Acres
Acres 0.4
Lot Dimensions 90X192
Property Description
R-8983 Wow, what an opportunity to own a super nice home! Beautiful 3 BR/2 BA home in the CR School District with many updates. Lovingly cared for, this home must be sold as a SHORT SALE due to a job transfer. Gleaming hardwood floors, updated kitchen with dove-tailed maple cabinets, great lighting, SS appliances (convection oven too!), ceramic tile floors and back splash. Large formal LR with wood burning FP, spacious DR with French Doors to screened porch. Family room and full bath are conveniently located on the first level which could be easily be used as an in-law suite or home office. Economical dual zone HVAC. Chesapeake Natural Gas. Total utilities for gas and electric avg $225 a month (see attachment). If you enjoy gardening, then this home is a contender with mature trees, shrubs, and fenced yard. Many conveniences-well water, public sewer, NO HOA, Extra deep garage for storage or workbench, 4 ceiling fans. Sq Ft seems larger than listed on county records. Partial basement. Trash fee is included in prop tax. Short Sales can take a long time to settle. If you have the patience to wait, this is a wonderful buy. This SHORT SALE is sold "AS-IS/WHERE-IS". Inspections are encouraged for buyer's informational purposes. Buyer to pay $2500 transaction fee to REMAX Horizons at settlement. File has been started with the bank- only one lienholder. Attorney Alexander Funk is guiding the process. Listing Agent is Experienced in Short Sales. Kitchen counters and double sink to be replaced shortly.
Location
State DE
County Kent
Area Caesar Rodney (30803)
Zoning RS1
Rooms
Other Rooms Living Room, Dining Room, Primary Bedroom, Bedroom 2, Kitchen, Family Room, Bedroom 1, Other, Attic
Basement Partial, Unfinished
Interior
Interior Features Ceiling Fan(s), Attic/House Fan, Water Treat System, Stall Shower
Hot Water Natural Gas
Heating Gas, Hot Water
Cooling Central A/C
Flooring Wood, Fully Carpeted, Vinyl, Tile/Brick
Fireplaces Number 1
Fireplaces Type Brick
Equipment Built-In Range, Oven - Double, Oven - Self Cleaning, Dishwasher, Refrigerator
Fireplace Y
Window Features Energy Efficient,Replacement
Appliance Built-In Range, Oven - Double, Oven - Self Cleaning, Dishwasher, Refrigerator
Heat Source Natural Gas
Laundry Basement
Exterior
Exterior Feature Porch(es)
Garage Inside Access, Garage Door Opener
Garage Spaces 4.0
Fence Other
Utilities Available Cable TV
Waterfront N
Water Access N
Roof Type Pitched,Shingle
Accessibility None
Porch Porch(es)
Attached Garage 1
Total Parking Spaces 4
Garage Y
Building
Lot Description Level
Story Other
Foundation Brick/Mortar
Sewer Public Sewer
Water Well
Architectural Style Colonial, Split Level
Level or Stories Other
Additional Building Above Grade
New Construction N
Schools
Elementary Schools W.B. Simpson
Middle Schools Fred Fifer
High Schools Caesar Rodney
School District Caesar Rodney
Others
Tax ID NM-00-08617-02-1100-000
Ownership Fee Simple
Acceptable Financing Conventional, VA, FHA 203(b), USDA
Listing Terms Conventional, VA, FHA 203(b), USDA
Financing Conventional,VA,FHA 203(b),USDA
Special Listing Condition Short Sale
Read Less Info
Want to know what your home might be worth? Contact us for a FREE valuation!

Our team is ready to help you sell your home for the highest possible price ASAP

Bought with J. Martin Orlando • RE/MAX Horizons

43777 Central Station Dr, Suite 390, Ashburn, VA, 20147, United States
GET MORE INFORMATION






