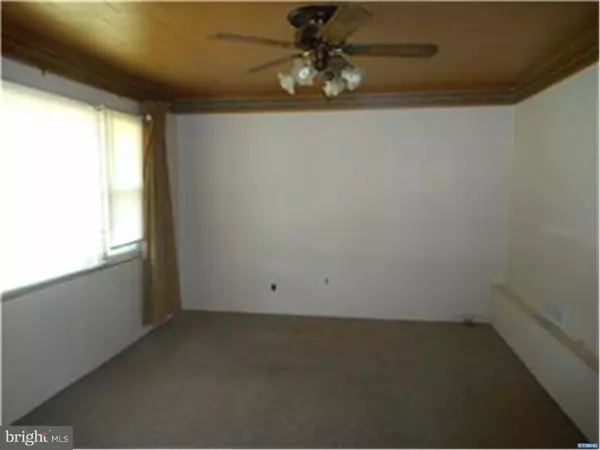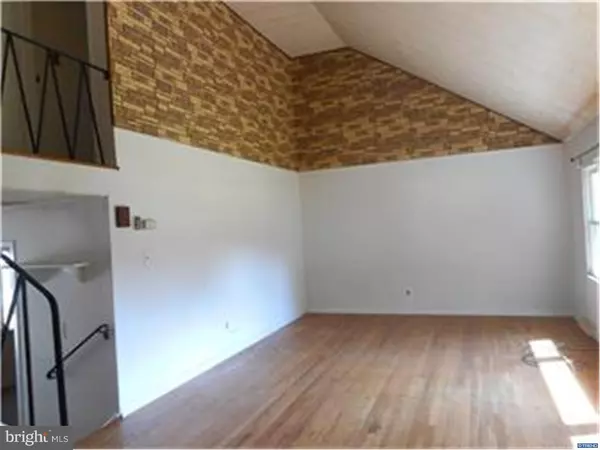$120,000
$147,800
18.8%For more information regarding the value of a property, please contact us for a free consultation.
3 Beds
2 Baths
1,500 SqFt
SOLD DATE : 10/29/2015
Key Details
Sold Price $120,000
Property Type Single Family Home
Sub Type Detached
Listing Status Sold
Purchase Type For Sale
Square Footage 1,500 sqft
Price per Sqft $80
Subdivision Brookside Park
MLS Listing ID 1002707096
Sold Date 10/29/15
Style Colonial,Split Level
Bedrooms 3
Full Baths 1
Half Baths 1
HOA Fees $4/ann
HOA Y/N Y
Abv Grd Liv Area 1,500
Originating Board TREND
Year Built 1956
Annual Tax Amount $1,257
Tax Year 2014
Lot Size 7,841 Sqft
Acres 0.18
Lot Dimensions 112X71
Property Description
FOR THE BUYER WITH VISION. Close to the University of Delaware. Largest model in Brookside. Home was built with hardwood flooring everywhere. Formal living area just to the right of the entrance and could be used as a den/home office or extra bedroom. Up just a few steps to great room with soaring vaulted ceiling and hardwood flooring and tons of natural light. Up stairs has 3 bedrooms all with hardwood and a door panel leading to a floored attic area. Full basement with washer dryer. 1 car garage PLUS a driveway that will accommodate 3-4 cars, Nice fenced yard Home is being sold "AS IS condition to settle an estate. NO VA, FHA or DSHA. Only CONV, Renovation Loan or Cash.
Location
State DE
County New Castle
Area Newark/Glasgow (30905)
Zoning NC6.5
Rooms
Other Rooms Living Room, Dining Room, Primary Bedroom, Bedroom 2, Kitchen, Family Room, Bedroom 1, Laundry, Attic
Basement Full, Unfinished
Interior
Interior Features Ceiling Fan(s)
Hot Water Natural Gas
Heating Gas, Forced Air
Cooling Wall Unit
Flooring Wood, Fully Carpeted, Vinyl
Fireplaces Number 1
Fireplace Y
Heat Source Natural Gas
Laundry Basement
Exterior
Garage Spaces 4.0
Water Access N
Roof Type Pitched
Accessibility None
Total Parking Spaces 4
Garage N
Building
Lot Description Level
Story Other
Foundation Brick/Mortar
Sewer Public Sewer
Water Public
Architectural Style Colonial, Split Level
Level or Stories Other
Additional Building Above Grade
New Construction N
Schools
School District Christina
Others
Senior Community No
Tax ID 090281003
Ownership Fee Simple
Acceptable Financing Conventional
Listing Terms Conventional
Financing Conventional
Special Listing Condition REO (Real Estate Owned)
Read Less Info
Want to know what your home might be worth? Contact us for a FREE valuation!

Our team is ready to help you sell your home for the highest possible price ASAP

Bought with Jacob Lipton • RE/MAX Associates - Newark

43777 Central Station Dr, Suite 390, Ashburn, VA, 20147, United States
GET MORE INFORMATION






