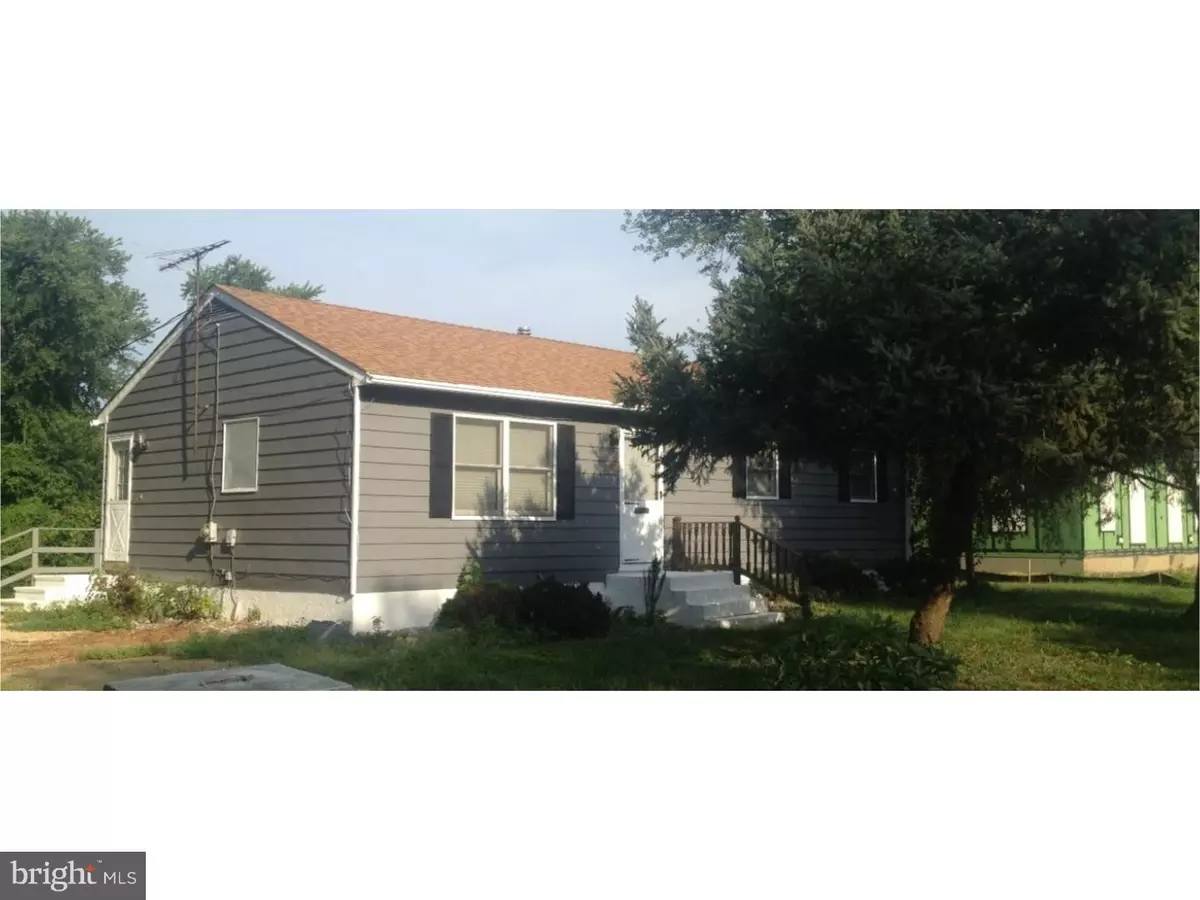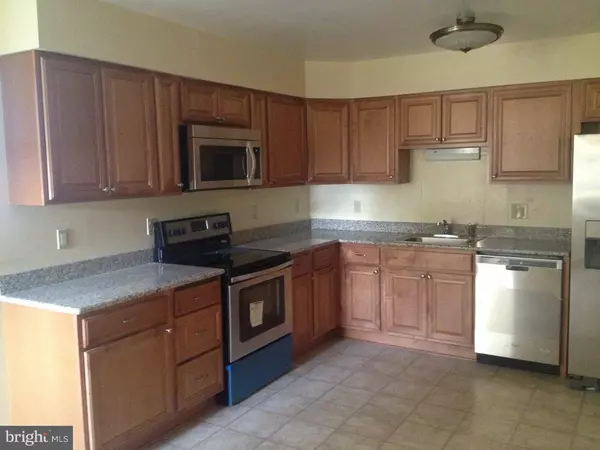$125,000
$134,900
7.3%For more information regarding the value of a property, please contact us for a free consultation.
3 Beds
1 Bath
1,050 SqFt
SOLD DATE : 02/29/2016
Key Details
Sold Price $125,000
Property Type Single Family Home
Sub Type Detached
Listing Status Sold
Purchase Type For Sale
Square Footage 1,050 sqft
Price per Sqft $119
Subdivision None Available
MLS Listing ID 1002706850
Sold Date 02/29/16
Style Ranch/Rambler
Bedrooms 3
Full Baths 1
HOA Y/N N
Abv Grd Liv Area 1,050
Originating Board TREND
Year Built 1978
Annual Tax Amount $1,062
Tax Year 2015
Lot Size 10,019 Sqft
Acres 0.23
Lot Dimensions 83X87
Property Description
3 bedroom 1 bath ranch on nearly 1/4 acre in Middletown. This attractively priced non development ranch is the ideal property for the person or couple starting out or the people who have too much space and want to simplify their life. This home features an expansive eat in kitchen with new granite counters ,all new stainless steel appliances , new cabinets, lighting fixtures, floors and sink. The rest of the house is equally impressive with new carpeting, paint and central air. The master bedroom conveniently has access to the bathroom and his and hers closets. If you need extra space you will find a full basement with this property. For your piece of mind the home owner has included a home warranty with this property.
Location
State DE
County New Castle
Area South Of The Canal (30907)
Zoning 23R-2
Rooms
Other Rooms Living Room, Primary Bedroom, Bedroom 2, Kitchen, Bedroom 1
Basement Full
Interior
Interior Features Ceiling Fan(s), Kitchen - Eat-In
Hot Water Electric
Heating Oil, Forced Air
Cooling Central A/C
Fireplace N
Heat Source Oil
Laundry None
Exterior
Water Access N
Accessibility None
Garage N
Building
Story 1
Sewer Public Sewer
Water Public
Architectural Style Ranch/Rambler
Level or Stories 1
Additional Building Above Grade
New Construction N
Schools
School District Appoquinimink
Others
Tax ID 23-006.00-461
Ownership Fee Simple
Read Less Info
Want to know what your home might be worth? Contact us for a FREE valuation!

Our team is ready to help you sell your home for the highest possible price ASAP

Bought with Megan Aitken • Empower Real Estate, LLC

43777 Central Station Dr, Suite 390, Ashburn, VA, 20147, United States
GET MORE INFORMATION






