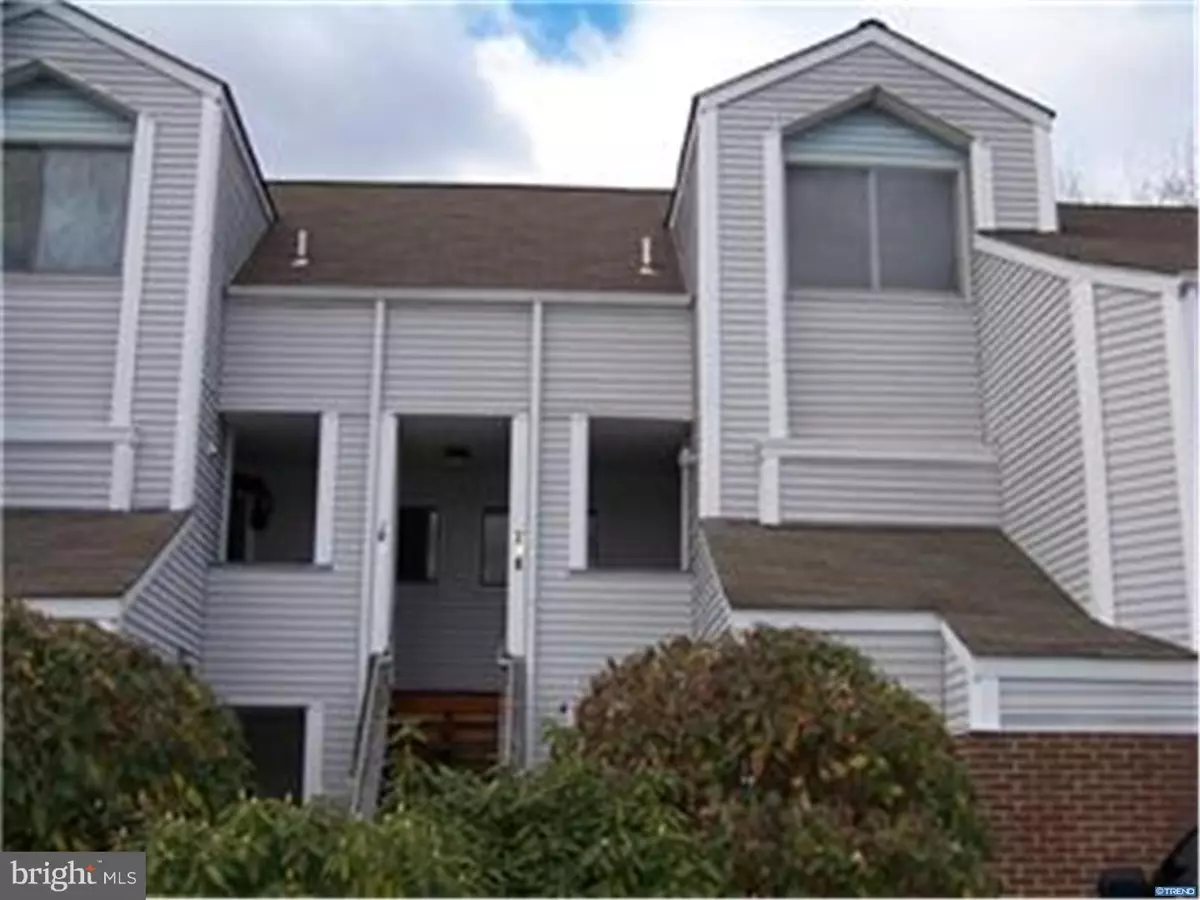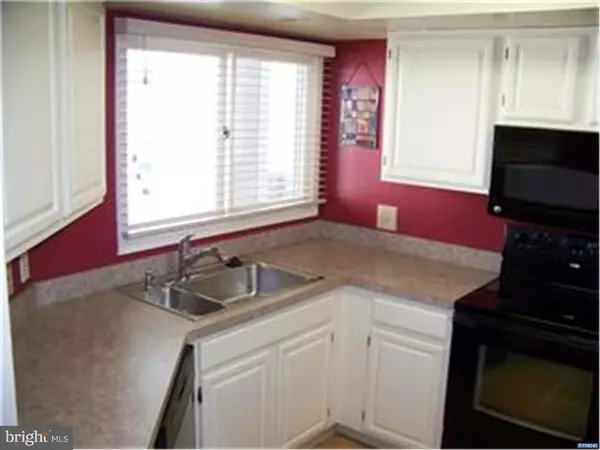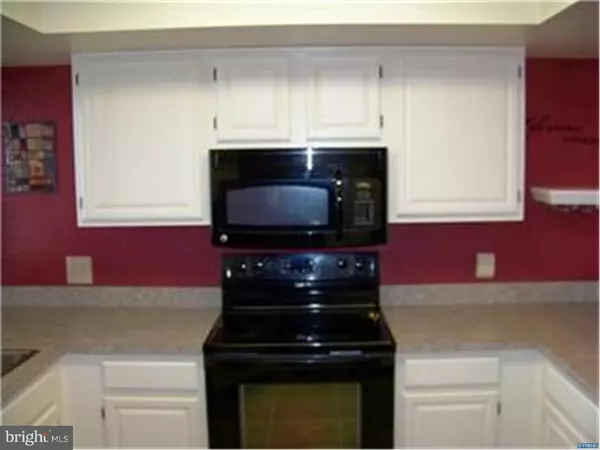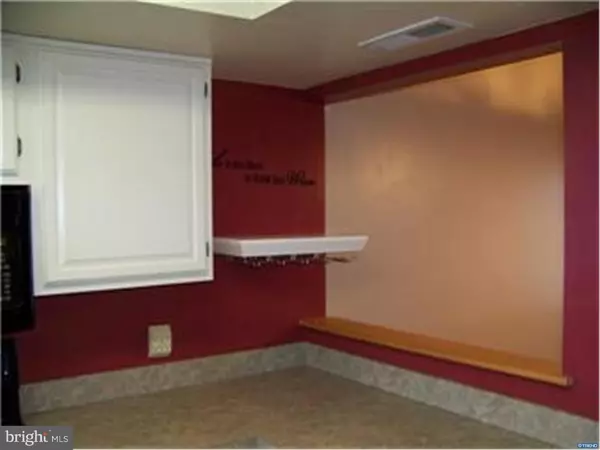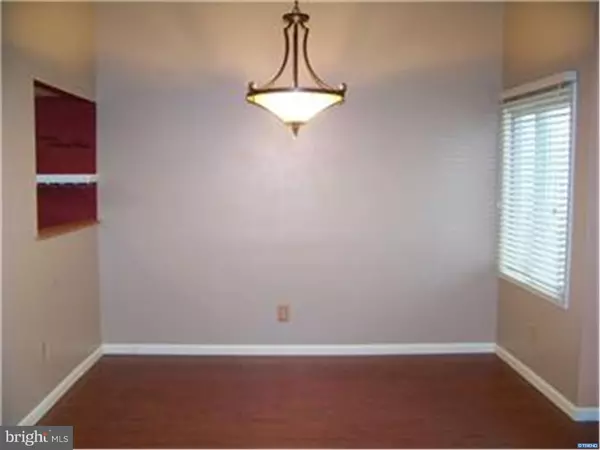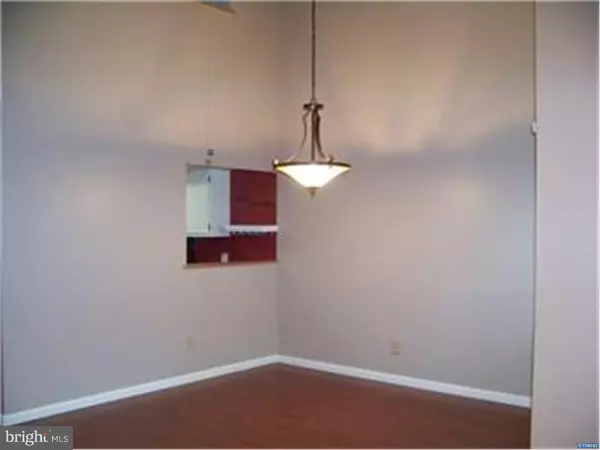$130,000
$134,900
3.6%For more information regarding the value of a property, please contact us for a free consultation.
2 Beds
3 Baths
SOLD DATE : 12/15/2015
Key Details
Sold Price $130,000
Property Type Single Family Home
Sub Type Unit/Flat/Apartment
Listing Status Sold
Purchase Type For Sale
Subdivision Creekside
MLS Listing ID 1002714858
Sold Date 12/15/15
Style Contemporary
Bedrooms 2
Full Baths 2
Half Baths 1
HOA Fees $300/mo
HOA Y/N N
Originating Board TREND
Year Built 1988
Annual Tax Amount $1,931
Tax Year 2014
Lot Dimensions 0 X 0
Property Description
Enjoy worry free living in this well maintained 2 story condo w/ 1 Car Garage. Each level has a Master Suite each with private bath and walk-in closet. Dining and Living Rooms have beautiful laminate flooring and the living area has a fantastic vaulted ceiling. The Updated Kitchen has a convenient pass thru to the Dining Room and also includes a tile floor and all appliances are included. All the bathrooms have tile floors as well. Great Loft area on the 2nd level with large closets; could serve multiple purposes. ALL POLYBUTYLENE has been removed & replaced & includes transferable warranty. Newer Deck and exterior doors leading to the deck. Enjoy the privacy of backing to a quiet wooded area with plenty of room for grilling, relaxing or entertaining. Conveniently located just minutes from Christiana Hosp., Univ. of DE, shopping and I95. Condo fee covers exterior maintenance, trash removal, lawn care, snow removal, exterior insurance and management fee.
Location
State DE
County New Castle
Area Newark/Glasgow (30905)
Zoning NCPUD
Rooms
Other Rooms Living Room, Dining Room, Primary Bedroom, Kitchen, Bedroom 1, Other
Interior
Interior Features Primary Bath(s), Ceiling Fan(s)
Hot Water Electric
Heating Heat Pump - Electric BackUp, Forced Air
Cooling Central A/C
Flooring Fully Carpeted, Tile/Brick
Fireplaces Number 1
Fireplaces Type Non-Functioning
Equipment Oven - Self Cleaning, Dishwasher, Disposal, Built-In Microwave
Fireplace Y
Appliance Oven - Self Cleaning, Dishwasher, Disposal, Built-In Microwave
Laundry Main Floor
Exterior
Exterior Feature Deck(s)
Parking Features Garage Door Opener
Garage Spaces 2.0
Utilities Available Cable TV
Water Access N
Accessibility None
Porch Deck(s)
Attached Garage 1
Total Parking Spaces 2
Garage Y
Building
Sewer Public Sewer
Water Public
Architectural Style Contemporary
Structure Type Cathedral Ceilings
New Construction N
Schools
School District Christina
Others
HOA Fee Include Common Area Maintenance,Ext Bldg Maint,Lawn Maintenance,Snow Removal,Trash,Insurance
Tax ID 08-055.30-218.C.0104
Ownership Condominium
Acceptable Financing Conventional
Listing Terms Conventional
Financing Conventional
Read Less Info
Want to know what your home might be worth? Contact us for a FREE valuation!

Our team is ready to help you sell your home for the highest possible price ASAP

Bought with Jim Barone • RE/MAX Elite

43777 Central Station Dr, Suite 390, Ashburn, VA, 20147, United States
GET MORE INFORMATION

