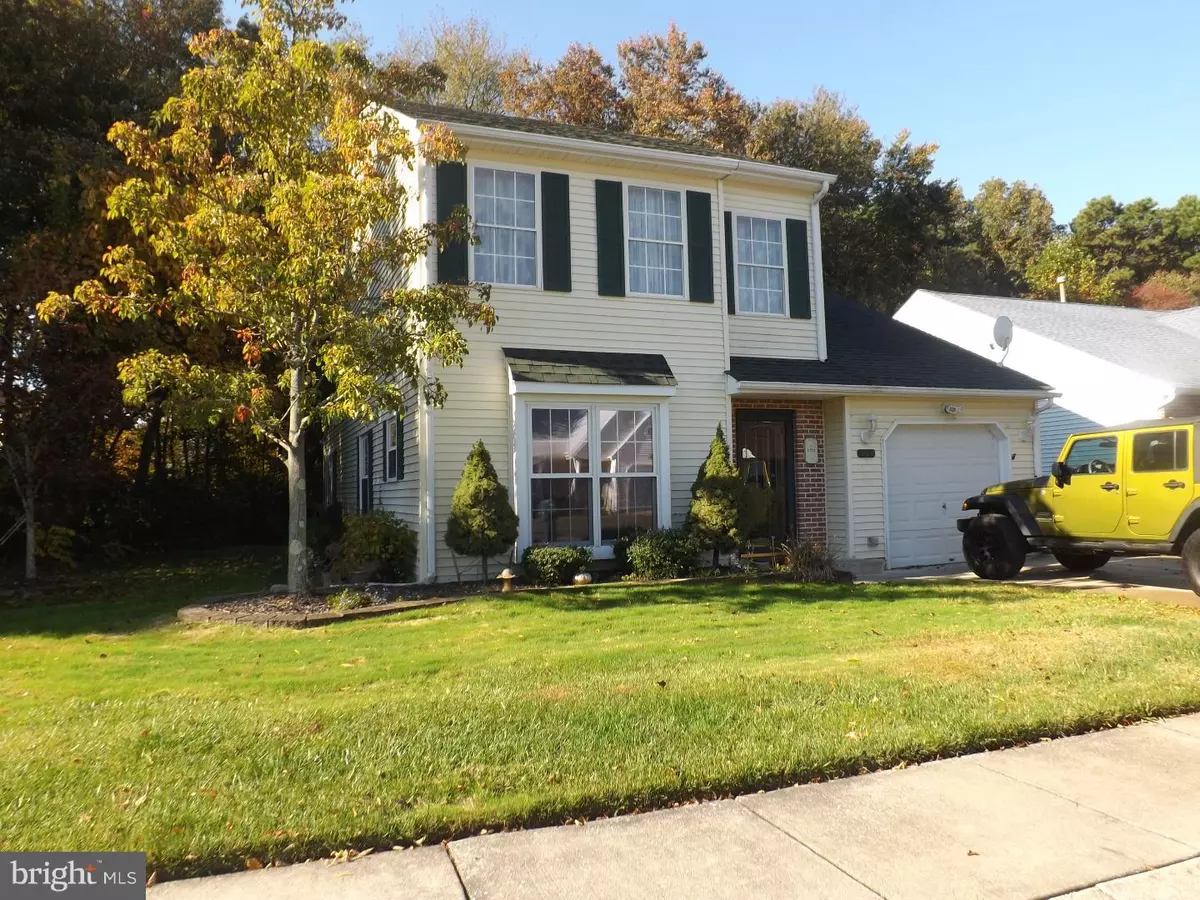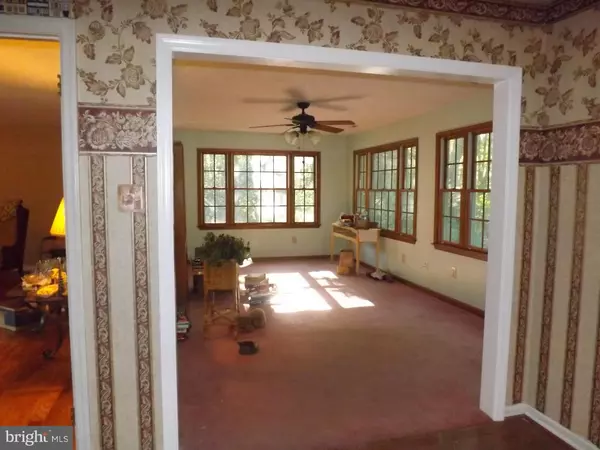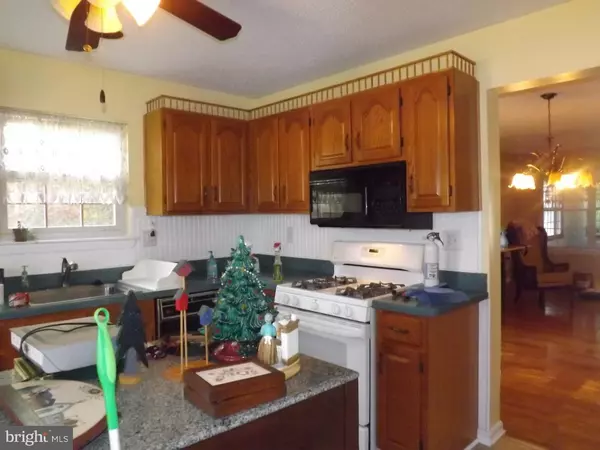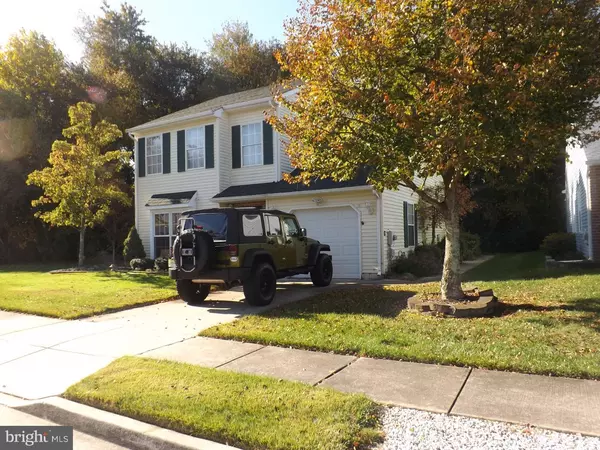$159,900
$159,900
For more information regarding the value of a property, please contact us for a free consultation.
2 Beds
6 Baths
1,816 SqFt
SOLD DATE : 12/23/2015
Key Details
Sold Price $159,900
Property Type Single Family Home
Sub Type Detached
Listing Status Sold
Purchase Type For Sale
Square Footage 1,816 sqft
Price per Sqft $88
Subdivision Holiday City
MLS Listing ID 1002719690
Sold Date 12/23/15
Style Colonial
Bedrooms 2
Full Baths 1
Half Baths 5
HOA Fees $45/mo
HOA Y/N Y
Abv Grd Liv Area 1,816
Originating Board TREND
Year Built 1989
Annual Tax Amount $4,875
Tax Year 2015
Lot Size 4,500 Sqft
Acres 0.1
Lot Dimensions 50X90
Property Description
Beautiful 2 Story Property with a nice size Garage. The property sits on a Prime Wooded Lot. This Home has so much living Space that will make Down Sizing a Breeze. As you walk into the foyer to the left is good size Eat in Kitchen with Great looking Oak Cabinets. Straight ahead is this lovely nice sized Great Room that serves as a Dining/Living Room Combo with lovely Pergo flooring through out the first floor. There are also 2 Addition's that have been added to the Home , one is a huge 4 Season Sun Room with a Great View of the Back Yard Woods .The other room could be used as an Office or as a 3rd Bedroom plus there is a 1/2 Bath. On the 2nd floor are 2 large Bedroom's with plenty of closet space and a nice size full Bath Room. Plus The Holiday City Community has wonderful Club House with an outdoor Pool, Tennis Court,Gym and so much more and there is one more good news You will never have to cut your Grass ever again. So come on out and join our Wonderful Community.
Location
State NJ
County Gloucester
Area Monroe Twp (20811)
Zoning RES.
Rooms
Other Rooms Living Room, Dining Room, Primary Bedroom, Kitchen, Bedroom 1, Laundry, Other
Interior
Interior Features Primary Bath(s), Butlers Pantry, Kitchen - Eat-In
Hot Water Natural Gas
Heating Gas, Forced Air
Cooling Central A/C
Equipment Commercial Range, Dishwasher
Fireplace N
Appliance Commercial Range, Dishwasher
Heat Source Natural Gas
Laundry Main Floor
Exterior
Garage Spaces 3.0
Amenities Available Swimming Pool, Club House
Waterfront N
Water Access N
Roof Type Pitched
Accessibility None
Total Parking Spaces 3
Garage N
Building
Lot Description Irregular
Story 2
Foundation Concrete Perimeter
Sewer Public Sewer
Water Public
Architectural Style Colonial
Level or Stories 2
Additional Building Above Grade
New Construction N
Others
Pets Allowed Y
HOA Fee Include Pool(s),Lawn Maintenance,Trash
Senior Community Yes
Tax ID 11-000090104-00049
Ownership Fee Simple
Pets Description Case by Case Basis
Read Less Info
Want to know what your home might be worth? Contact us for a FREE valuation!

Our team is ready to help you sell your home for the highest possible price ASAP

Bought with Ingrid S Notarfrancesco • Weichert Realtors-Turnersville

43777 Central Station Dr, Suite 390, Ashburn, VA, 20147, United States
GET MORE INFORMATION






