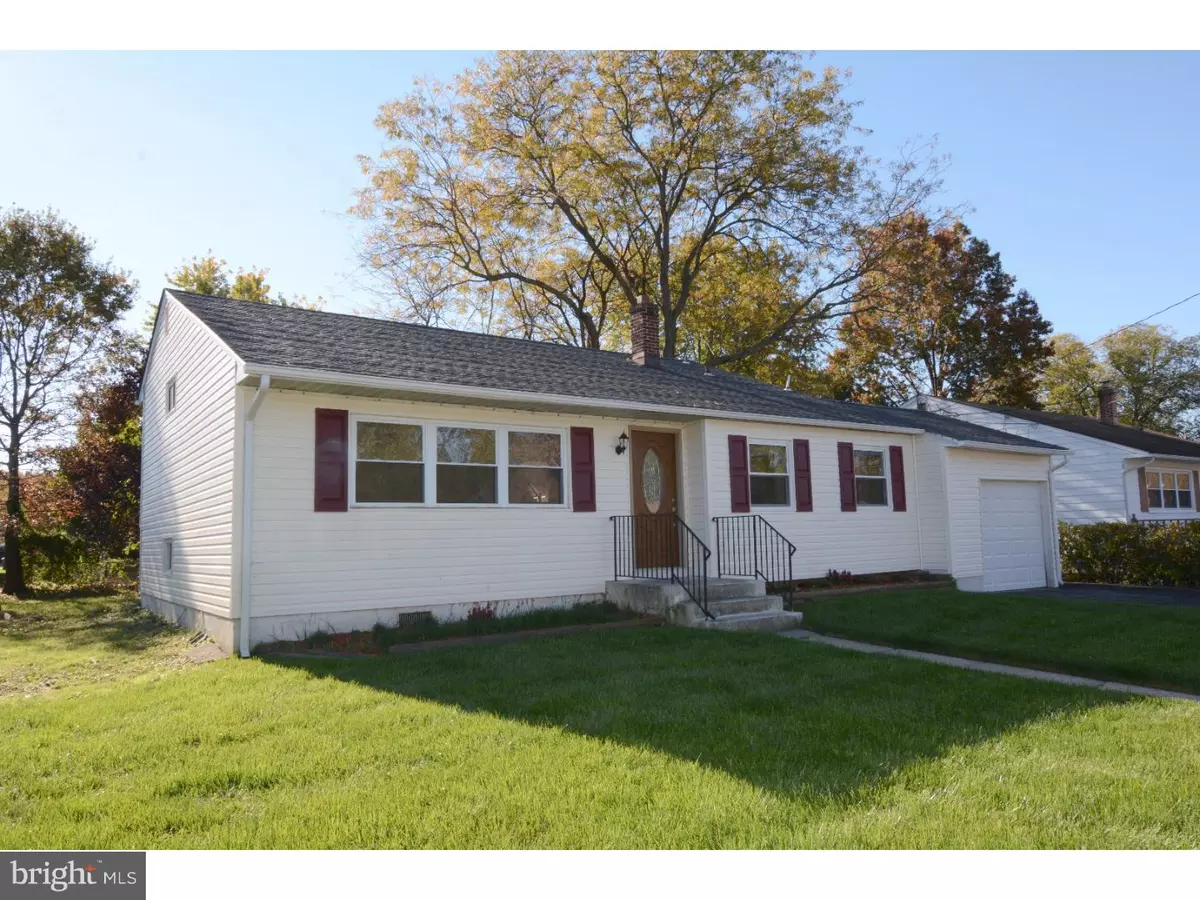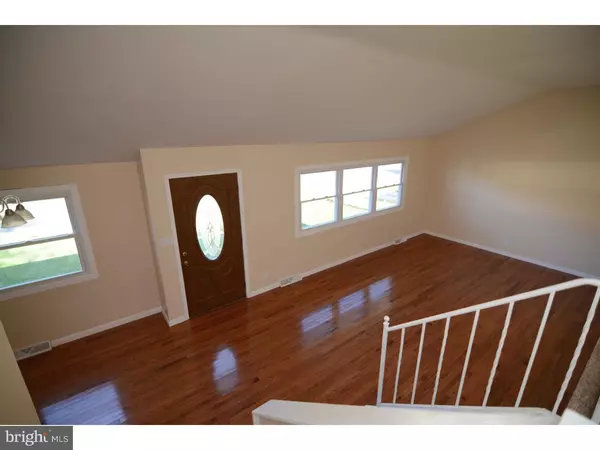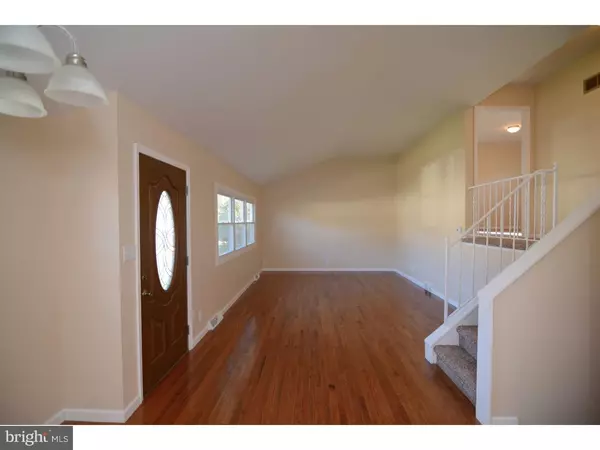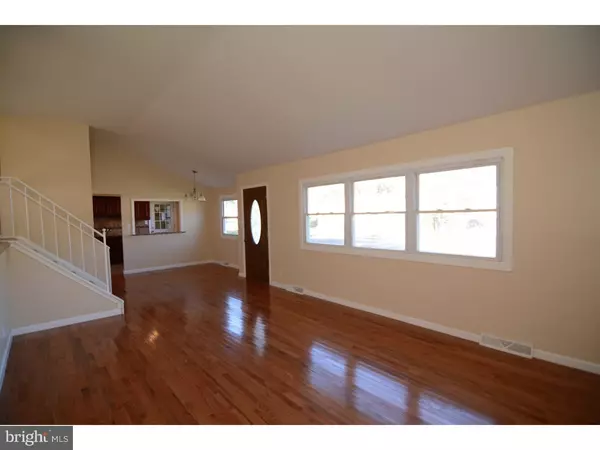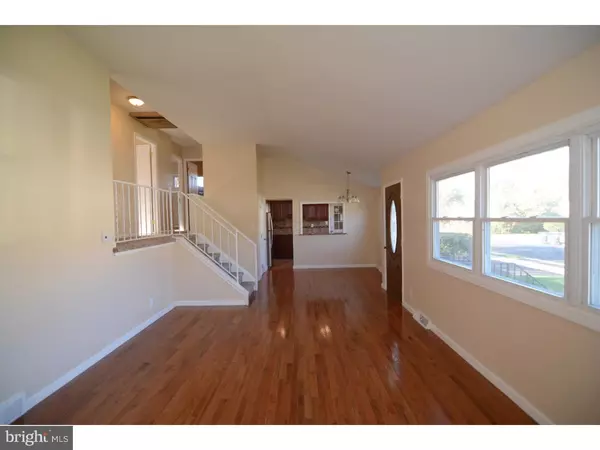$185,000
$194,900
5.1%For more information regarding the value of a property, please contact us for a free consultation.
4 Beds
2 Baths
1,650 SqFt
SOLD DATE : 01/22/2016
Key Details
Sold Price $185,000
Property Type Single Family Home
Sub Type Detached
Listing Status Sold
Purchase Type For Sale
Square Footage 1,650 sqft
Price per Sqft $112
Subdivision Chestnut Hill Estates
MLS Listing ID 1002724426
Sold Date 01/22/16
Style Contemporary,Split Level
Bedrooms 4
Full Baths 2
HOA Y/N N
Abv Grd Liv Area 1,650
Originating Board TREND
Year Built 1956
Annual Tax Amount $1,400
Tax Year 2015
Lot Size 7,841 Sqft
Acres 0.18
Lot Dimensions 70X115
Property Description
Everywhere you look, there is something gleaming and new in this 4 bedroom, 2 full bath split-level home. Completely updated, you are greeted with BRAND NEW roof, welcoming front door, exterior siding, windows, and garage door with opener. Inside, sweeping refinished hardwood floors take you from the generous sized living room to the eat-in area adjacent to a beautifully renovated kitchen. Granite counter tops, lovely tiled back splash, and a stainless steel appliance package all compliment each other and make this a truly stunning modern kitchen. Upstairs, three well-lit bedrooms all have plush new carpeting with a full bathroom just down the hall. Downstairs has yet another modern full bathroom, convenient laundry hook up, and generous sized family room with lots of natural light. An additional striking bedroom is also found downstairs, along with a brand new heat pump and hot water heater. This elegantly renovated home is waiting for you; stop by today to see all the modern touches!
Location
State DE
County New Castle
Area Newark/Glasgow (30905)
Zoning NC6.5
Rooms
Other Rooms Living Room, Primary Bedroom, Bedroom 2, Bedroom 3, Kitchen, Family Room, Bedroom 1, Laundry
Basement Partial
Interior
Interior Features Kitchen - Eat-In
Hot Water Electric
Heating Electric, Forced Air
Cooling Central A/C
Flooring Wood, Fully Carpeted
Fireplace N
Heat Source Electric
Laundry Lower Floor
Exterior
Garage Spaces 1.0
Water Access N
Accessibility None
Attached Garage 1
Total Parking Spaces 1
Garage Y
Building
Lot Description Front Yard, Rear Yard
Story Other
Sewer Public Sewer
Water Public
Architectural Style Contemporary, Split Level
Level or Stories Other
Additional Building Above Grade
New Construction N
Schools
Elementary Schools Smith
Middle Schools Kirk
High Schools Christiana
School District Christina
Others
Senior Community No
Tax ID 09-022.40-129
Ownership Fee Simple
Read Less Info
Want to know what your home might be worth? Contact us for a FREE valuation!

Our team is ready to help you sell your home for the highest possible price ASAP

Bought with Laura Walker • Empower Real Estate, LLC

43777 Central Station Dr, Suite 390, Ashburn, VA, 20147, United States
GET MORE INFORMATION

