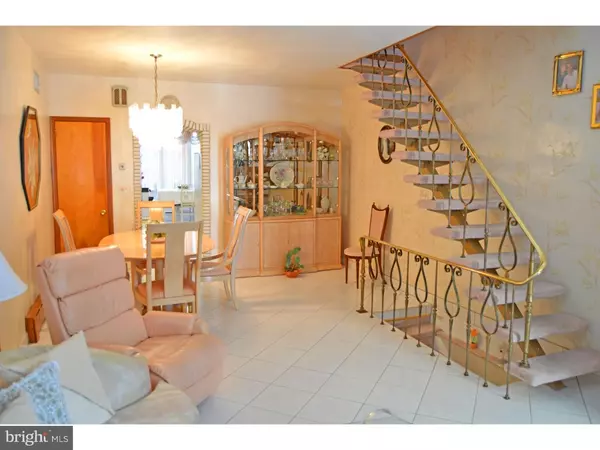$191,000
$199,999
4.5%For more information regarding the value of a property, please contact us for a free consultation.
3 Beds
2 Baths
816 SqFt
SOLD DATE : 01/29/2016
Key Details
Sold Price $191,000
Property Type Townhouse
Sub Type Interior Row/Townhouse
Listing Status Sold
Purchase Type For Sale
Square Footage 816 sqft
Price per Sqft $234
Subdivision Girard Estates
MLS Listing ID 1002722162
Sold Date 01/29/16
Style Straight Thru
Bedrooms 3
Full Baths 2
HOA Y/N N
Abv Grd Liv Area 816
Originating Board TREND
Year Built 1916
Annual Tax Amount $1,730
Tax Year 2016
Lot Size 672 Sqft
Acres 0.02
Lot Dimensions 14X48
Property Description
Find this beautiful home nestled in a quaint block in the desirable Girard Estates area. 2626 is impeccably well cared for and maintained, pride of ownership is evident everywhere you look. The unique marble facade offers amazing curb appeal yet still compliments the Philly row home style. Upon entering 2626 you will find an open, airy and light filled living space. The European style of the home is both classic and tasteful. The cozy living and dining areas offer a clean white tile flooring which flows nicely to the additional living area at the lower level of the home. This level also boasts a full bathroom along with an additional cooking area. Plenty of storage, laundry and utility are featured in the basement as well. The eat in kitchen as a timeless design with a separate dining nook, a great work space and plenty of cabinetry. This area opens to a small rear patio. The custom, wrought iron and brass staircase and banister is a detail that will certainly catch the eye of your guest. The second floor is comprised of three good sized bedrooms with ample closet space and an extremely clean main bathroom with original details rounds off this level of the 2626. The home also has separate gas, radiator heating along with central air conditioning, both with zones on all three levels of the home. This is a rare find and perfect for city living with a location central to everything Philly can offer. Living here puts you just steps from the great shopping on Ritner St, the Sports Complex, the exciting East Passyunk corridor, public transportation, Center City and amazing green spaces. Make your appointment today!
Location
State PA
County Philadelphia
Area 19145 (19145)
Zoning RSA5
Direction East
Rooms
Other Rooms Living Room, Dining Room, Primary Bedroom, Bedroom 2, Kitchen, Bedroom 1
Basement Full, Fully Finished
Interior
Interior Features Kitchen - Eat-In
Hot Water Natural Gas
Heating Gas, Radiator
Cooling Central A/C
Flooring Fully Carpeted, Tile/Brick
Equipment Oven - Wall
Fireplace N
Appliance Oven - Wall
Heat Source Natural Gas
Laundry None
Exterior
Exterior Feature Patio(s)
Water Access N
Roof Type Flat
Accessibility None
Porch Patio(s)
Garage N
Building
Story 2
Foundation Stone
Sewer Public Sewer
Water Public
Architectural Style Straight Thru
Level or Stories 2
Additional Building Above Grade
New Construction N
Schools
School District The School District Of Philadelphia
Others
Tax ID 261226600
Ownership Fee Simple
Acceptable Financing Conventional, VA, FHA 203(b)
Listing Terms Conventional, VA, FHA 203(b)
Financing Conventional,VA,FHA 203(b)
Read Less Info
Want to know what your home might be worth? Contact us for a FREE valuation!

Our team is ready to help you sell your home for the highest possible price ASAP

Bought with Joseph Cristinzio • Mercury Real Estate Group

43777 Central Station Dr, Suite 390, Ashburn, VA, 20147, United States
GET MORE INFORMATION






