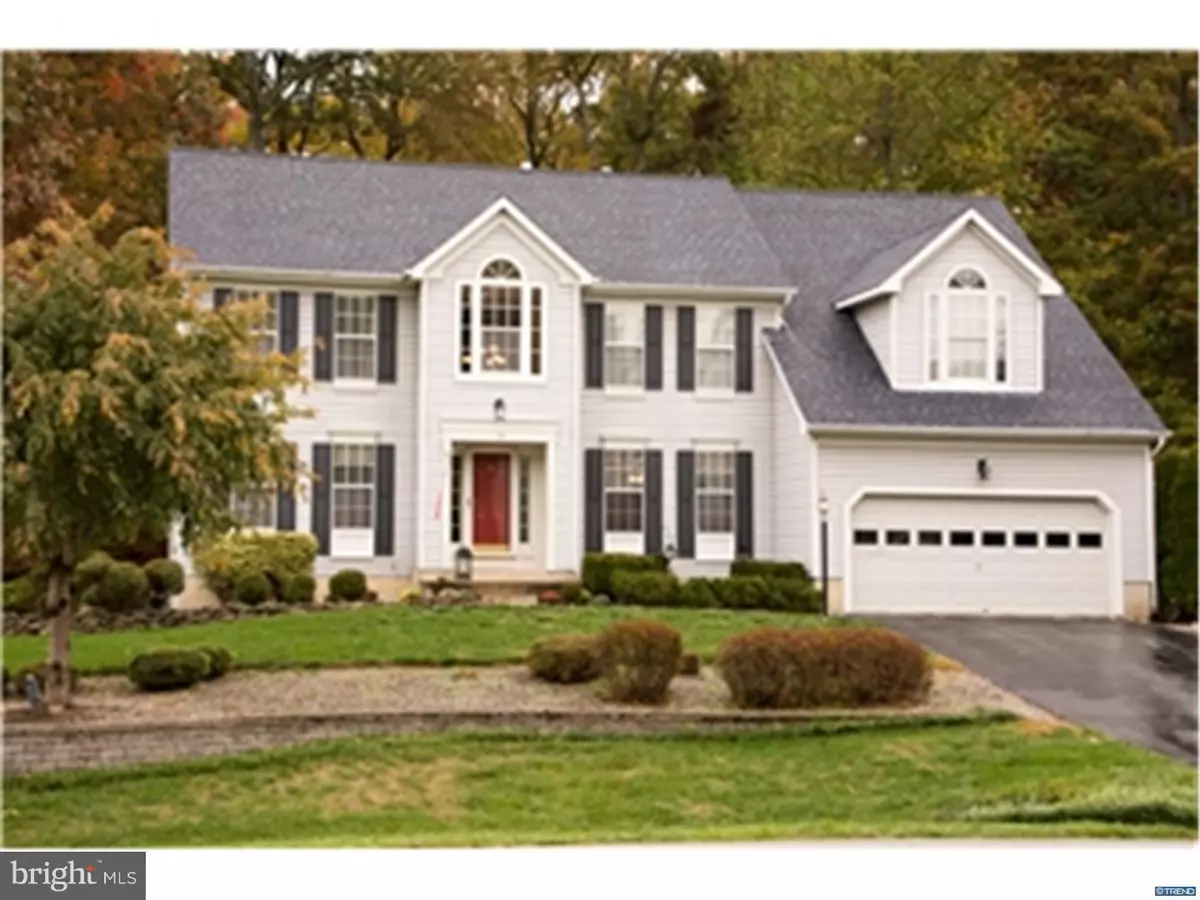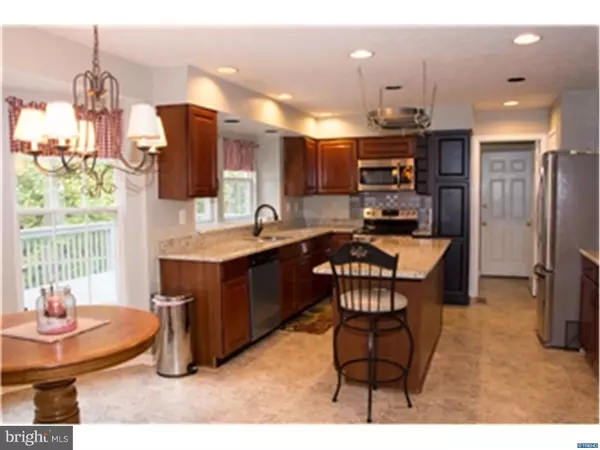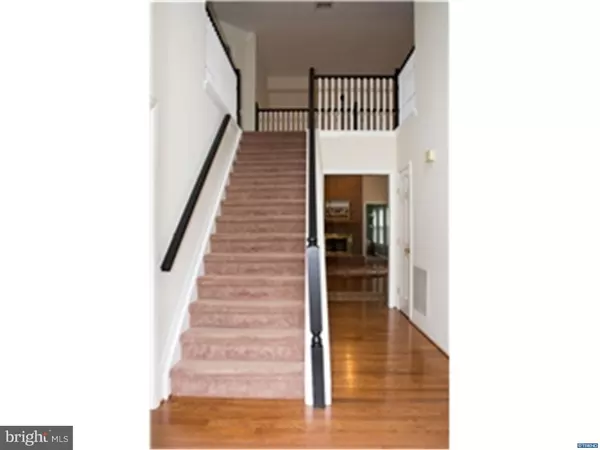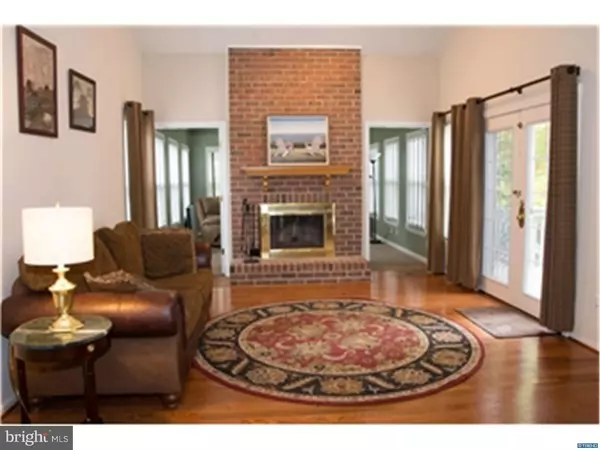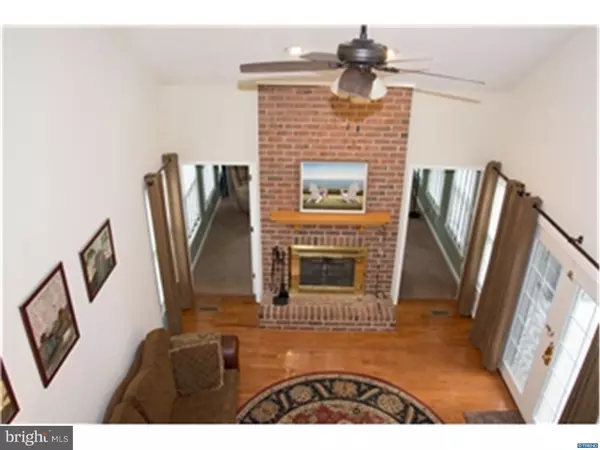$399,999
$399,000
0.3%For more information regarding the value of a property, please contact us for a free consultation.
4 Beds
4 Baths
0.51 Acres Lot
SOLD DATE : 12/04/2015
Key Details
Sold Price $399,999
Property Type Single Family Home
Sub Type Detached
Listing Status Sold
Purchase Type For Sale
Subdivision Adams Run
MLS Listing ID 1002726706
Sold Date 12/04/15
Style Colonial
Bedrooms 4
Full Baths 3
Half Baths 1
HOA Fees $40/mo
HOA Y/N Y
Originating Board TREND
Year Built 1994
Annual Tax Amount $3,040
Tax Year 2015
Lot Size 0.510 Acres
Acres 0.51
Lot Dimensions 90X251
Property Description
Appoquinimink feeder pattern and largest model (Calvert) with over 4,000 sq ft of living space in rarely available Adams Run. Upon entering this beautifully landscaped home, you are welcomed by a two story open foyer with a balcony overlooking the family room providing a desirable open and bright floor plan with exposed hardwood floors throughout most of the 1st level. The two sided floor to ceiling brick fireplace comforts the family room. From the family room you may enter through glass doors to a peaceful bonus room surrounded by windows, or go through French doors that lead to a large deck overlooking a patio with gorgeous private wooded views. Adjacent to the family room is the beautiful spacious eat in kitchen. The kitchen features granite counters, new stainless steel appliances, cherry cabinets and a functional center island which provides additional counter space for the gourmet cook. The bay window provides plenty of natural lighting to the breakfast area and the wet bar makes it ideal for entertaining. Steps from the kitchen is the spacious dining room featuring both chair rail and crown molding just waiting to entertain your guests. The office provides a private workspace and an entire wall of built in bookshelves. Also on the first level is a living room, powder room and a laundry room. The expansive master suite includes a sitting room, 4 piece master bath, separate vanity in master, and a large walk-in closet. Three generously sized bedrooms and a hall bath complete the 2nd level. Not to be overlooked is the partially finished lower level with a custom bar, full bath, plenty of storage and a walk out. Also, there is a fully functioning workshop with a separate entrance to complete the exceptional value of this wonderful home. Property extends beyond the fence. Notable updates include new roof(2014), new carpet in the master and stairs, new appliances, granite counters, hardwood floors, landscaping, new windows in bonus and family rooms, hot water heater (2015), dual zone HVAC (main floor HVAC was replaced in 2010, upstairs AC unit replaced in 03.)
Location
State DE
County New Castle
Area Newark/Glasgow (30905)
Zoning NC21
Rooms
Other Rooms Living Room, Dining Room, Primary Bedroom, Bedroom 2, Bedroom 3, Kitchen, Family Room, Bedroom 1, Laundry, Other, Attic
Basement Full, Outside Entrance
Interior
Interior Features Primary Bath(s), Kitchen - Island, Butlers Pantry, Ceiling Fan(s), Wet/Dry Bar, Stall Shower, Kitchen - Eat-In
Hot Water Natural Gas
Heating Gas, Hot Water, Forced Air
Cooling Central A/C
Flooring Wood, Fully Carpeted, Vinyl
Fireplaces Number 1
Fireplaces Type Brick
Equipment Built-In Range, Oven - Self Cleaning, Dishwasher, Disposal
Fireplace Y
Window Features Bay/Bow,Energy Efficient,Replacement
Appliance Built-In Range, Oven - Self Cleaning, Dishwasher, Disposal
Heat Source Natural Gas
Laundry Main Floor
Exterior
Exterior Feature Deck(s), Patio(s)
Parking Features Inside Access, Garage Door Opener
Garage Spaces 5.0
Fence Other
Utilities Available Cable TV
Water Access N
Roof Type Pitched,Shingle
Accessibility None
Porch Deck(s), Patio(s)
Attached Garage 2
Total Parking Spaces 5
Garage Y
Building
Lot Description Cul-de-sac, Front Yard, Rear Yard
Story 2
Foundation Concrete Perimeter, Brick/Mortar
Sewer Public Sewer
Water Public
Architectural Style Colonial
Level or Stories 2
Structure Type Cathedral Ceilings,9'+ Ceilings
New Construction N
Schools
Elementary Schools Olive B. Loss
Middle Schools Alfred G. Waters
High Schools Appoquinimink
School District Appoquinimink
Others
HOA Fee Include Common Area Maintenance,Snow Removal,Trash,Management
Tax ID 1103620003
Ownership Fee Simple
Acceptable Financing Conventional
Listing Terms Conventional
Financing Conventional
Read Less Info
Want to know what your home might be worth? Contact us for a FREE valuation!

Our team is ready to help you sell your home for the highest possible price ASAP

Bought with Jay G Shinn • BHHS Fox & Roach - Hockessin

43777 Central Station Dr, Suite 390, Ashburn, VA, 20147, United States
GET MORE INFORMATION

