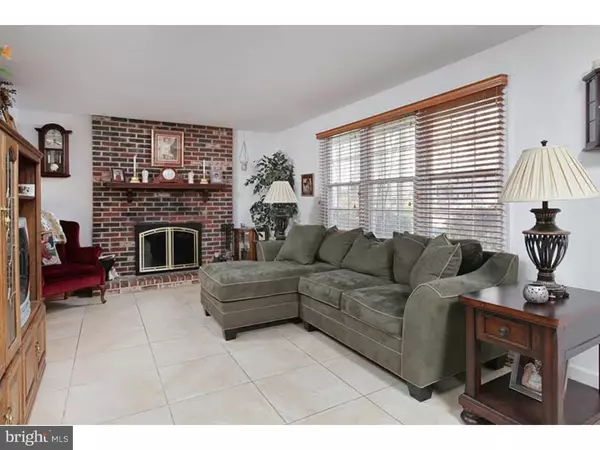$208,000
$220,000
5.5%For more information regarding the value of a property, please contact us for a free consultation.
3 Beds
2 Baths
1,464 SqFt
SOLD DATE : 07/01/2016
Key Details
Sold Price $208,000
Property Type Single Family Home
Sub Type Detached
Listing Status Sold
Purchase Type For Sale
Square Footage 1,464 sqft
Price per Sqft $142
Subdivision Tenby Chase
MLS Listing ID 1002745360
Sold Date 07/01/16
Style Colonial
Bedrooms 3
Full Baths 1
Half Baths 1
HOA Y/N N
Abv Grd Liv Area 1,464
Originating Board TREND
Year Built 1970
Annual Tax Amount $7,665
Tax Year 2015
Lot Size 10,250 Sqft
Acres 0.24
Lot Dimensions 82X125
Property Description
Nestled on a tree lined street sits this updated 3 bedroom home. Newly installed ceramic tile graces the main floor. Inviting brick fireplace in the living room makes this space cozy. Enjoy the ALL SEASON sunroom with skylights & many windows, new laminate floors and Cathedral ceiling overlooking the serene back yard. Oak cabinets, Corian counters, oak cabinets & new dishwasher are just some features of this home. Ceramic tile made to look like wood covers the floors in the spacious family room. Updated bathrooms, newer windows, newer roof, newer AC/heater are just some updates this home offers. Enjoy the outdoors FENCED in yard, newer COMPOSITE deck & COVERED patio area GREAT space to do just about anything. Sheds are staying. Exceptional convenience to highways and LOTS of shopping. Make your appointment today!
Location
State NJ
County Burlington
Area Delran Twp (20310)
Zoning RESID
Rooms
Other Rooms Living Room, Dining Room, Primary Bedroom, Bedroom 2, Kitchen, Family Room, Bedroom 1, Laundry, Other, Attic
Interior
Interior Features Skylight(s), Ceiling Fan(s)
Hot Water Natural Gas
Heating Gas, Hot Water
Cooling Central A/C
Flooring Tile/Brick
Fireplaces Number 1
Fireplaces Type Brick
Equipment Dishwasher, Disposal
Fireplace Y
Window Features Replacement
Appliance Dishwasher, Disposal
Heat Source Natural Gas
Laundry Lower Floor
Exterior
Exterior Feature Deck(s), Roof, Patio(s)
Garage Inside Access, Garage Door Opener
Garage Spaces 3.0
Fence Other
Utilities Available Cable TV
Water Access N
Accessibility None
Porch Deck(s), Roof, Patio(s)
Total Parking Spaces 3
Garage Y
Building
Story 2
Sewer Public Sewer
Water Public
Architectural Style Colonial
Level or Stories 2
Additional Building Above Grade
New Construction N
Schools
High Schools Delran
School District Delran Township Public Schools
Others
Senior Community No
Tax ID 10-00170-00010
Ownership Fee Simple
Acceptable Financing Conventional, VA, FHA 203(b)
Listing Terms Conventional, VA, FHA 203(b)
Financing Conventional,VA,FHA 203(b)
Read Less Info
Want to know what your home might be worth? Contact us for a FREE valuation!

Our team is ready to help you sell your home for the highest possible price ASAP

Bought with Marvin J Vargas • McHugh Realty

43777 Central Station Dr, Suite 390, Ashburn, VA, 20147, United States
GET MORE INFORMATION






