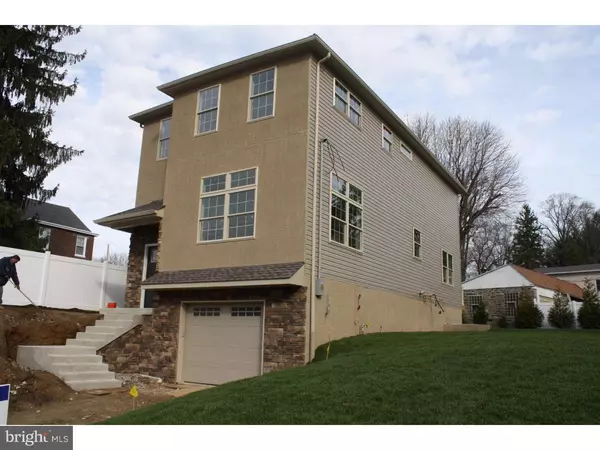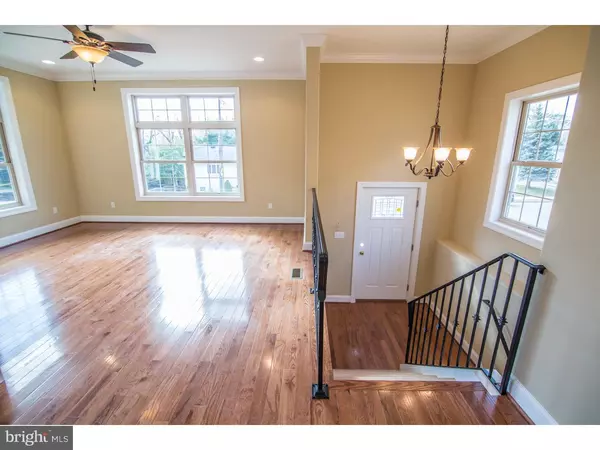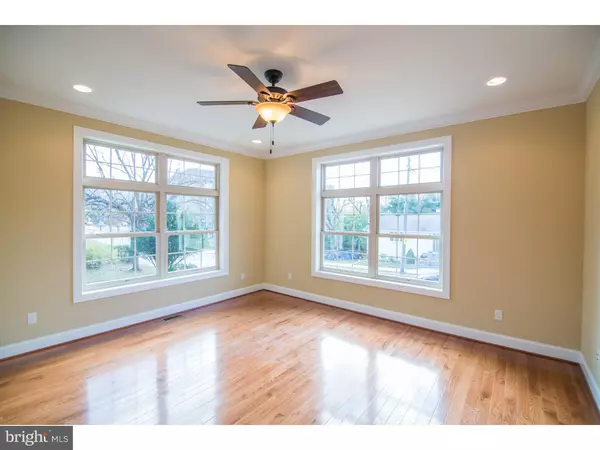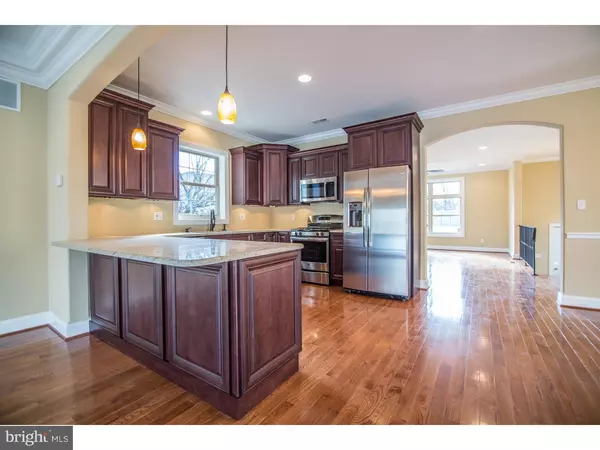$460,000
$469,900
2.1%For more information regarding the value of a property, please contact us for a free consultation.
4 Beds
4 Baths
2,600 SqFt
SOLD DATE : 03/04/2016
Key Details
Sold Price $460,000
Property Type Single Family Home
Sub Type Detached
Listing Status Sold
Purchase Type For Sale
Square Footage 2,600 sqft
Price per Sqft $176
Subdivision Roxborough
MLS Listing ID 1002746668
Sold Date 03/04/16
Style Traditional
Bedrooms 4
Full Baths 3
Half Baths 1
HOA Y/N N
Abv Grd Liv Area 2,600
Originating Board TREND
Year Built 2015
Annual Tax Amount $1,050
Tax Year 2016
Lot Size 5,908 Sqft
Acres 0.14
Lot Dimensions 52X118
Property Description
Settle within 45 days. New Construction. Optional 1000 sq. ft. in-law suite on 1st level. Superior construction by leading area builder. Home will feature custom 42" upgraded kitchen cabinets with self closing drawers, gorgeous granite counters, stainless steel GE appliances, coffer ceilings, crown moldings & chair rails, tray ceiling, prefinished hardwood floors & stairs, recessed lighting & ceiling fans throughout, upgraded electric and lighting package, apex water system, on demand hot water heater, zoned HVAC, 3 full custom baths, 7' shower w/custom jets, kitchen slider to oversized rear deck & yard, upper floor laundry, 10 year tax abatement (pending). Lower level 4th bedroom options as 2nd suite, bonus/media room, in-law suite, home theatre, etc.. Beautiful location that is just minutes from everything; Ivyridge train station, Andorra Shopping Center, Fairmount Park trails, Historic Main Street Manayunk offerings, super convenience for easy living. Best Location---Best Builder----Best Buy!! Pictures are for illustrative purposes. Pictures are of the same model home being built next door. Interior colors and amenities may vary. Still time to customize. Owners are licensed Pa. REALTORS.
Location
State PA
County Philadelphia
Area 19128 (19128)
Zoning RSD3
Rooms
Other Rooms Living Room, Dining Room, Primary Bedroom, Bedroom 2, Bedroom 3, Kitchen, Family Room, Bedroom 1, In-Law/auPair/Suite, Attic
Basement Full
Interior
Interior Features Ceiling Fan(s), Stall Shower, Breakfast Area
Hot Water Natural Gas
Heating Gas
Cooling Central A/C
Flooring Wood, Fully Carpeted, Tile/Brick
Fireplaces Number 1
Fireplace Y
Heat Source Natural Gas
Laundry Upper Floor
Exterior
Exterior Feature Deck(s)
Garage Spaces 3.0
Utilities Available Cable TV
Water Access N
Accessibility None
Porch Deck(s)
Attached Garage 1
Total Parking Spaces 3
Garage Y
Building
Lot Description Front Yard, Rear Yard, SideYard(s)
Story 3+
Foundation Concrete Perimeter
Sewer Public Sewer
Water Public
Architectural Style Traditional
Level or Stories 3+
Additional Building Above Grade
Structure Type Cathedral Ceilings,9'+ Ceilings
New Construction Y
Schools
School District The School District Of Philadelphia
Others
Senior Community No
Tax ID 212466430
Ownership Fee Simple
Read Less Info
Want to know what your home might be worth? Contact us for a FREE valuation!

Our team is ready to help you sell your home for the highest possible price ASAP

Bought with Christopher J Rossmaier • RE/MAX Hometown Realtors

43777 Central Station Dr, Suite 390, Ashburn, VA, 20147, United States
GET MORE INFORMATION






