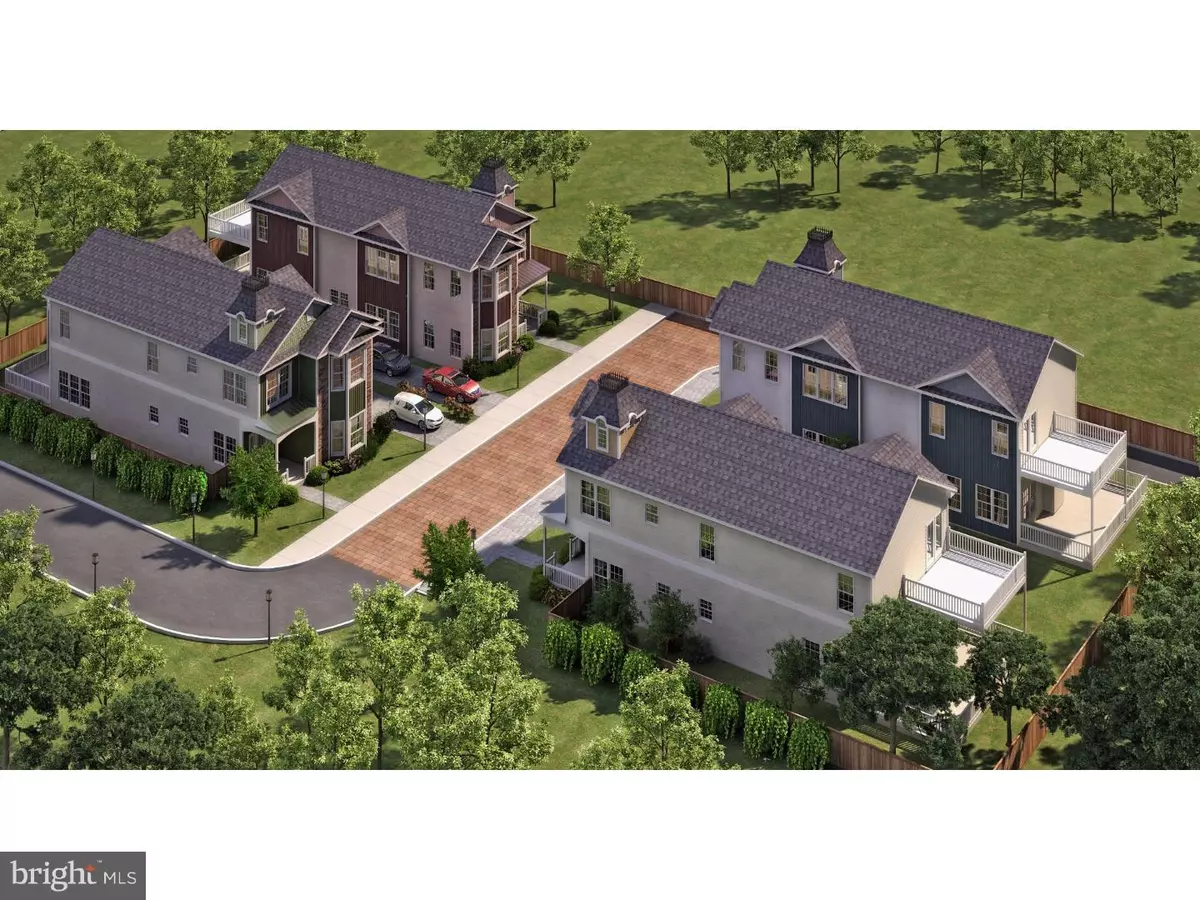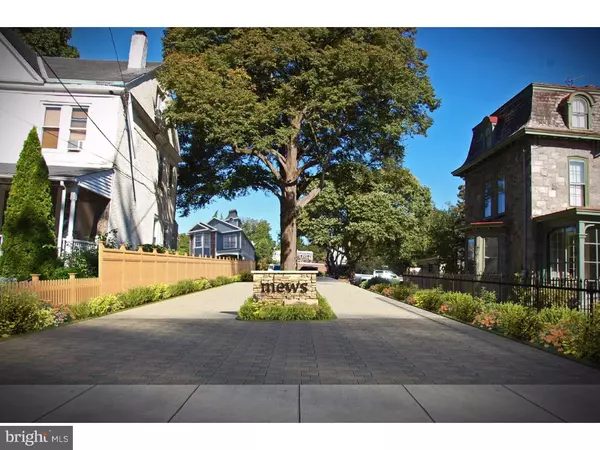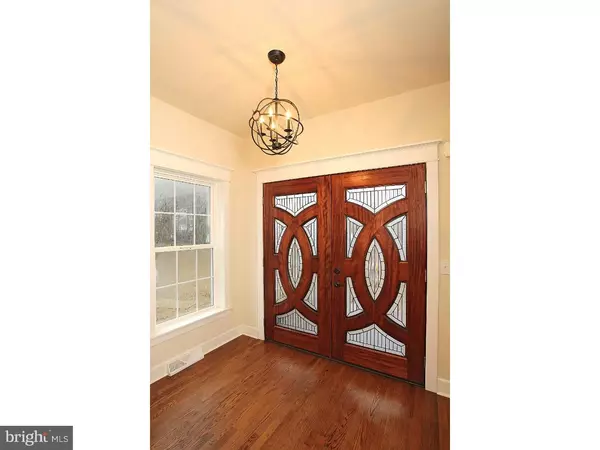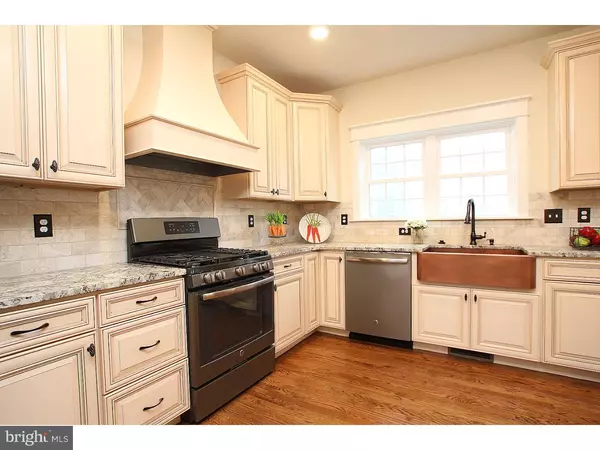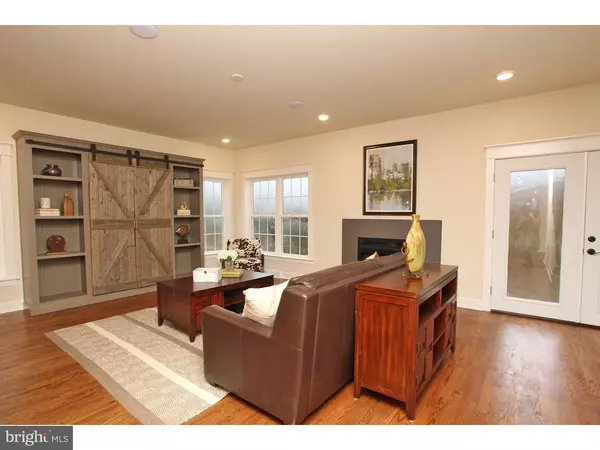$589,900
$589,900
For more information regarding the value of a property, please contact us for a free consultation.
4 Beds
4 Baths
4,050 SqFt
SOLD DATE : 06/09/2016
Key Details
Sold Price $589,900
Property Type Single Family Home
Sub Type Detached
Listing Status Sold
Purchase Type For Sale
Square Footage 4,050 sqft
Price per Sqft $145
Subdivision Roxborough
MLS Listing ID 1002756446
Sold Date 06/09/16
Style Contemporary
Bedrooms 4
Full Baths 3
Half Baths 1
HOA Fees $66/ann
HOA Y/N Y
Abv Grd Liv Area 2,700
Originating Board TREND
Year Built 2015
Annual Tax Amount $670
Tax Year 2015
Lot Size 4,845 Sqft
Acres 0.11
Lot Dimensions 50 X 97
Property Description
Introducing "Leverington Mews", nothing spared in this brand new luxury single family home development tucked away off a private drive in Roxborough. Each spectacular home sits on a 5000 sq ft lot with over 4000 sq ft of living space and 9' ceilings throughout, including a massive (1,350 sq ft) open plan basement, 2 dedicated parking spaces plus additional available parking on site. 4 bedrooms, 3 baths, stunning red oak hardwood flooring with custom stain color of buyer's choice, open chef's kitchen complete with 42" custom maple cabinetry and stainless steel rangehood. Ready for your choice of appliances, a built-in wine refrigerator and microwave drawer. Granite countertop with a Maple butcher's block island and pendant lighting complete the kitchen. Exceptional features include 2 living areas, a formal dining room with custom coffered ceiling, almost 20ft ceiling inside the home's cupola/tower for your chandelier of choice, mahogany double doors with inlaid lead lighting under the spacious covered entrance with Indian slate flooring, hand crafted steel railings, pre-wiring for whole house audio, 30yr architectural shingle roof, dual zone energy efficient heating and cooling, LED recessed lighting throughout & Bosch tankless hot water heater. Modern baths boast designer tiles, custom vanities, and countertops. Master bath features double vanity, 60" dual shower with rainfall showers and oversized soaking tub. Plenty of outdoor entertaining space including over 2,500 sq ft of side and rear yard space. Just steps from Ridge Ave. and all of the great amenities it has to offer. Just minutes to Center City and conveniently located near public transportation. Come enjoy the low-maintenance lifestyle of Leverington Mews without giving up the convenience of the city. 10yr tx abatement pending. 10yr structural warranty, 2yr mechanical warranty, 1yr builder warranty.
Location
State PA
County Philadelphia
Area 19128 (19128)
Zoning RSA3
Rooms
Other Rooms Living Room, Dining Room, Primary Bedroom, Bedroom 2, Bedroom 3, Kitchen, Family Room, Bedroom 1
Basement Full
Interior
Interior Features Skylight(s), Kitchen - Eat-In
Hot Water Natural Gas
Heating Gas
Cooling Central A/C
Fireplace N
Heat Source Natural Gas
Laundry Upper Floor
Exterior
Utilities Available Cable TV
Water Access N
Accessibility None
Garage N
Building
Story 2
Sewer Public Sewer
Water Public
Architectural Style Contemporary
Level or Stories 2
Additional Building Above Grade, Below Grade
Structure Type Cathedral Ceilings,9'+ Ceilings
New Construction Y
Schools
School District The School District Of Philadelphia
Others
Senior Community No
Tax ID 213280420
Ownership Fee Simple
Read Less Info
Want to know what your home might be worth? Contact us for a FREE valuation!

Our team is ready to help you sell your home for the highest possible price ASAP

Bought with William J Howlett • RE/MAX Ready

43777 Central Station Dr, Suite 390, Ashburn, VA, 20147, United States
GET MORE INFORMATION

