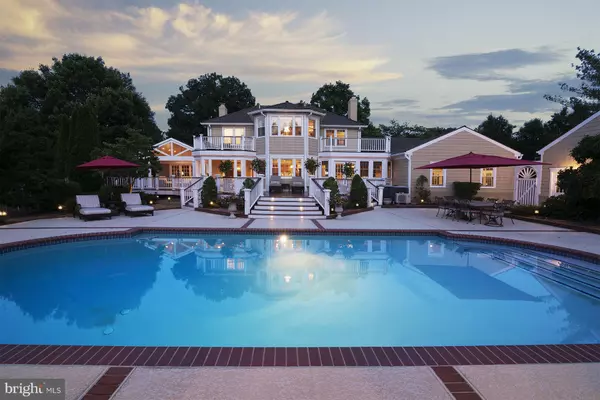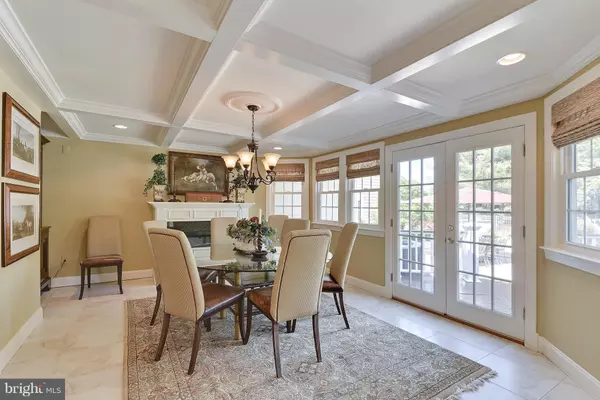$1,425,000
$1,489,000
4.3%For more information regarding the value of a property, please contact us for a free consultation.
4 Beds
7 Baths
5,842 SqFt
SOLD DATE : 08/31/2018
Key Details
Sold Price $1,425,000
Property Type Single Family Home
Sub Type Detached
Listing Status Sold
Purchase Type For Sale
Square Footage 5,842 sqft
Price per Sqft $243
Subdivision Richland Hunt
MLS Listing ID 1001531354
Sold Date 08/31/18
Style Colonial
Bedrooms 4
Full Baths 4
Half Baths 3
HOA Fees $29/ann
HOA Y/N Y
Abv Grd Liv Area 4,692
Originating Board MRIS
Year Built 1979
Annual Tax Amount $12,759
Tax Year 2017
Lot Size 1.843 Acres
Acres 1.84
Property Description
Graceful home designed for entertaining throughout. Relax on covered porch, roof top deck, gazebo or pool. Immerse yourself in built in sound & custom lighting. Gourmet kitchen inside or out. High end appointments, workout room, cozy fireplaces, wine storage, custom closets. Flat yard to play accented by playhouse, fence (+invisible). All these amenities plus garage parking for 7 cars.
Location
State VA
County Fairfax
Zoning 100
Rooms
Other Rooms Living Room, Dining Room, Primary Bedroom, Bedroom 2, Bedroom 3, Bedroom 4, Kitchen, Game Room, Family Room, Library, Breakfast Room, Sun/Florida Room, Exercise Room
Basement Outside Entrance, Side Entrance, Walkout Stairs, Improved, Fully Finished
Interior
Interior Features Breakfast Area, Kitchen - Gourmet, Family Room Off Kitchen, Kitchen - Island, Dining Area, 2nd Kitchen, Chair Railings, Window Treatments, Crown Moldings, Primary Bath(s), Wainscotting, Double/Dual Staircase, Wood Floors, Recessed Lighting, Floor Plan - Traditional, Floor Plan - Open
Hot Water Electric
Heating Heat Pump(s), Central, Zoned, Humidifier
Cooling Central A/C, Heat Pump(s), Zoned
Fireplaces Number 4
Fireplaces Type Mantel(s)
Equipment Central Vacuum, Cooktop, Disposal, Dishwasher, Dryer, Dryer - Front Loading, Extra Refrigerator/Freezer, Freezer, Icemaker, Intercom, Microwave, Oven - Double, Oven - Self Cleaning, Oven - Wall, Six Burner Stove, Refrigerator, Washer, Water Heater
Fireplace Y
Window Features Casement,Double Pane
Appliance Central Vacuum, Cooktop, Disposal, Dishwasher, Dryer, Dryer - Front Loading, Extra Refrigerator/Freezer, Freezer, Icemaker, Intercom, Microwave, Oven - Double, Oven - Self Cleaning, Oven - Wall, Six Burner Stove, Refrigerator, Washer, Water Heater
Heat Source Electric
Exterior
Exterior Feature Deck(s), Patio(s), Porch(es), Roof
Parking Features Garage Door Opener, Garage - Front Entry, Garage - Side Entry
Garage Spaces 7.0
Fence Fully, Invisible, Rear
Pool In Ground
Community Features Covenants
Utilities Available Under Ground
Water Access N
View Pasture
Roof Type Hip,Shake
Accessibility Doors - Lever Handle(s)
Porch Deck(s), Patio(s), Porch(es), Roof
Total Parking Spaces 7
Garage Y
Building
Story 3+
Sewer Septic = # of BR
Water Well
Architectural Style Colonial
Level or Stories 3+
Additional Building Above Grade, Below Grade
Structure Type Cathedral Ceilings,Beamed Ceilings
New Construction N
Others
HOA Fee Include Trash
Senior Community No
Tax ID 18-4-7- -22
Ownership Fee Simple
Security Features Electric Alarm
Special Listing Condition Standard
Read Less Info
Want to know what your home might be worth? Contact us for a FREE valuation!

Our team is ready to help you sell your home for the highest possible price ASAP

Bought with Michael E Briggs • Samson Properties
43777 Central Station Dr, Suite 390, Ashburn, VA, 20147, United States
GET MORE INFORMATION






