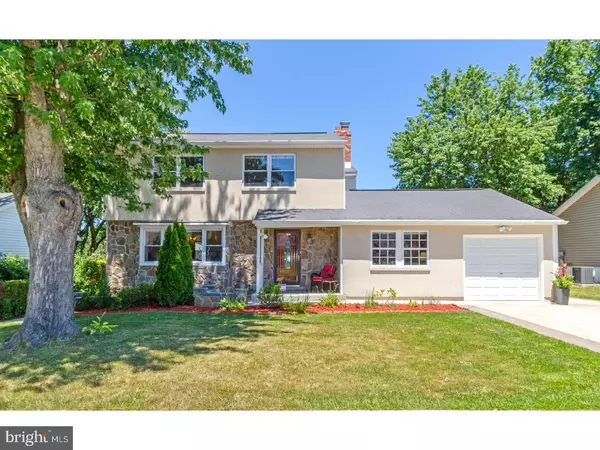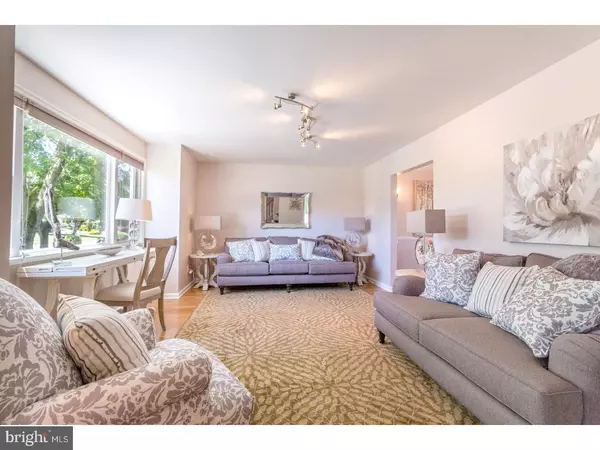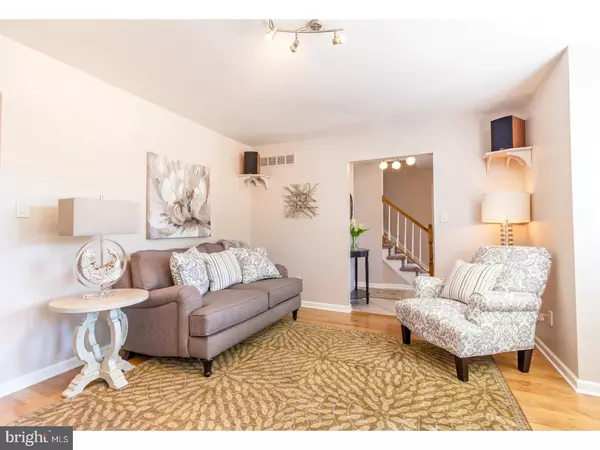$305,000
$299,000
2.0%For more information regarding the value of a property, please contact us for a free consultation.
3 Beds
3 Baths
1,925 SqFt
SOLD DATE : 08/31/2018
Key Details
Sold Price $305,000
Property Type Single Family Home
Sub Type Detached
Listing Status Sold
Purchase Type For Sale
Square Footage 1,925 sqft
Price per Sqft $158
Subdivision Deacons Walk
MLS Listing ID 1002078442
Sold Date 08/31/18
Style Traditional
Bedrooms 3
Full Baths 2
Half Baths 1
HOA Y/N N
Abv Grd Liv Area 1,925
Originating Board TREND
Year Built 1972
Annual Tax Amount $2,404
Tax Year 2017
Lot Size 7,841 Sqft
Acres 0.18
Lot Dimensions 70X115
Property Description
Wonderfully updated and maintained move-in-ready home in desirable Deacons Walk neighborhood which is located across the street from Middle Run Park and all of the trails that lead to White Clay Creek State Park at one end and Papermill Park at the other end with easy access to Newark, Kirkwood Highway and Hockessin areas. From the moment you pull up, you will be wowed by the curb appeal -- from the well groomed lawn, lovely landscaping, stone and dryvit exterior, expansive driveway with extra wide and long section perfect for a boat or trailer, and fabulous porch, this home has it all. Once inside the home, you will enjoy the beautiful formal living room and dining area on one side of the home and the family room and laundry area on the other side. The wonderfully updated eat in kitchen is in between with brand new appliances and gorgeous lighting. The upstairs is truly a unique find for this neighborhood -- owners have taken the 4th bedroom and combined it in order to make one large master suite with THREE CLOSETS and a huge, master bathroom complete with double vanity and a separate room that holds the custom tiled shower and the toilet. The finished basement is expansive and offers great additional living space. The unfinished part of the basement has a laundry sink and extensive built in storage shelves. But the best part of the home is the unbelievable FULLY FENCED in back yard complete with a large shed and a HUGE DECK. If you enjoy entertaining and outdoor living, this is the home for you! This home has immediate access to natural gas if new owners are interested in converting. Curb appeal, remodeled kitchen and bathrooms, finished basement, fenced in back yard, and so much more. This home has it all!
Location
State DE
County New Castle
Area Newark/Glasgow (30905)
Zoning NC6.5
Rooms
Other Rooms Living Room, Dining Room, Primary Bedroom, Bedroom 2, Kitchen, Family Room, Bedroom 1, Laundry, Other
Basement Full
Interior
Interior Features Primary Bath(s), Ceiling Fan(s), Kitchen - Eat-In
Hot Water Electric
Heating Oil, Forced Air
Cooling Central A/C
Fireplaces Number 1
Fireplaces Type Brick
Fireplace Y
Heat Source Oil
Laundry Main Floor
Exterior
Exterior Feature Deck(s), Porch(es)
Parking Features Inside Access, Garage Door Opener
Garage Spaces 4.0
Utilities Available Cable TV
Water Access N
Accessibility None
Porch Deck(s), Porch(es)
Attached Garage 1
Total Parking Spaces 4
Garage Y
Building
Lot Description Level
Story 2
Sewer Public Sewer
Water Public
Architectural Style Traditional
Level or Stories 2
Additional Building Above Grade
New Construction N
Schools
School District Christina
Others
Senior Community No
Tax ID 08-042.30-004
Ownership Fee Simple
Read Less Info
Want to know what your home might be worth? Contact us for a FREE valuation!

Our team is ready to help you sell your home for the highest possible price ASAP

Bought with Michele R Colavecchi Lawless • RE/MAX Associates-Wilmington

43777 Central Station Dr, Suite 390, Ashburn, VA, 20147, United States
GET MORE INFORMATION






