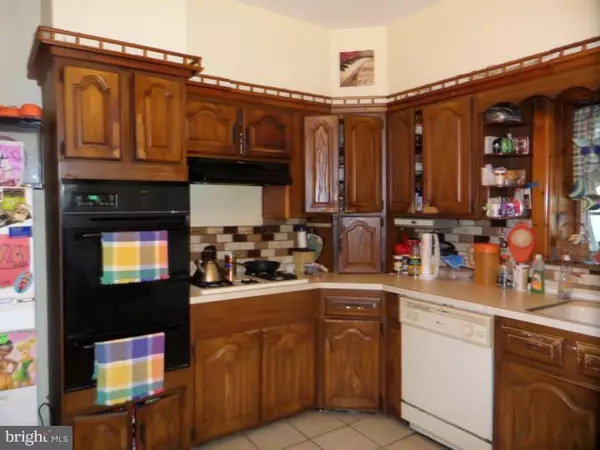$160,000
$169,000
5.3%For more information regarding the value of a property, please contact us for a free consultation.
4 Beds
2 Baths
1,720 SqFt
SOLD DATE : 05/23/2016
Key Details
Sold Price $160,000
Property Type Single Family Home
Sub Type Twin/Semi-Detached
Listing Status Sold
Purchase Type For Sale
Square Footage 1,720 sqft
Price per Sqft $93
Subdivision Roxborough
MLS Listing ID 1003015394
Sold Date 05/23/16
Style Colonial
Bedrooms 4
Full Baths 1
Half Baths 1
HOA Y/N N
Abv Grd Liv Area 1,720
Originating Board TREND
Year Built 1959
Annual Tax Amount $2,794
Tax Year 2016
Lot Size 1,676 Sqft
Acres 0.04
Lot Dimensions 20X84
Property Description
Investors or First Time Buyers--Don't miss this home in a great location in Roxborough. Move in yourself or create a terrific rental. This house is only a few blocks from Main Street. Extra large twin with a cozy backyard and panoramic views of Philly out the front door, or rear deck. Home sits on a limited access street and is ready for your TLC to make it yours. Enter the front door into the huge living room with a Pella bow window and original hardwood floors. Proceed to the dining room with the same hardwood and lots of space for your next family dinner. Kitchen sits at the back of the unit with a rear door to a porch area and a fenced in back yard. Three bedrooms sit on the second floor with a full bath. All new laminate flooring was added to the second floor hallway and all the bedrooms. New windows were also installed in the second floor. The third floor has a large 4th bedroom with lots of storage available in the eves. The basement is large and has the half bath, and lots of potential to be the family room of the house. If you love the Roxborough area, this maybe your home. Bank approvals completed. Don't wait, this home won't last.
Location
State PA
County Philadelphia
Area 19128 (19128)
Zoning RSA5
Rooms
Other Rooms Living Room, Dining Room, Primary Bedroom, Bedroom 2, Bedroom 3, Kitchen, Bedroom 1
Basement Full
Interior
Interior Features Ceiling Fan(s), Kitchen - Eat-In
Hot Water Natural Gas
Heating Gas, Hot Water
Cooling Wall Unit
Fireplace N
Window Features Bay/Bow
Heat Source Natural Gas
Laundry Basement
Exterior
Utilities Available Cable TV
Water Access N
Roof Type Flat,Pitched
Accessibility None
Garage N
Building
Story 3+
Sewer Public Sewer
Water Public
Architectural Style Colonial
Level or Stories 3+
Additional Building Above Grade
New Construction N
Schools
School District The School District Of Philadelphia
Others
Senior Community No
Tax ID 211060100
Ownership Fee Simple
Acceptable Financing Conventional, VA, FHA 203(b)
Listing Terms Conventional, VA, FHA 203(b)
Financing Conventional,VA,FHA 203(b)
Special Listing Condition Short Sale
Read Less Info
Want to know what your home might be worth? Contact us for a FREE valuation!

Our team is ready to help you sell your home for the highest possible price ASAP

Bought with Christopher J. Long • Coldwell Banker Realty

43777 Central Station Dr, Suite 390, Ashburn, VA, 20147, United States
GET MORE INFORMATION






