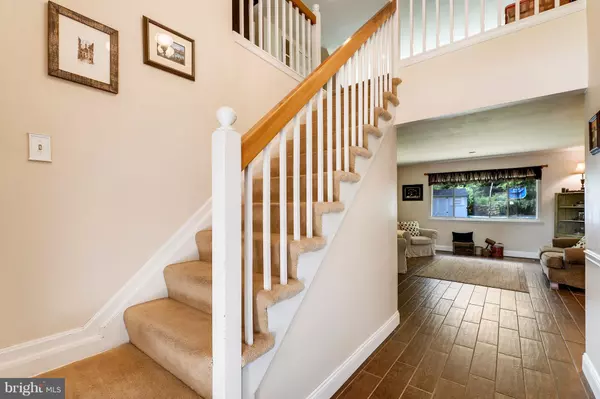Bought with Susan C McFarland • RE/MAX Realty Group
$385,000
$380,000
1.3%For more information regarding the value of a property, please contact us for a free consultation.
4 Beds
3 Baths
2,186 SqFt
SOLD DATE : 09/10/2018
Key Details
Sold Price $385,000
Property Type Single Family Home
Sub Type Detached
Listing Status Sold
Purchase Type For Sale
Square Footage 2,186 sqft
Price per Sqft $176
Subdivision Amber Meadows
MLS Listing ID 1002113168
Sold Date 09/10/18
Style Cape Cod
Bedrooms 4
Full Baths 2
Half Baths 1
HOA Y/N N
Abv Grd Liv Area 2,186
Year Built 1971
Available Date 2018-07-29
Annual Tax Amount $4,495
Tax Year 2017
Lot Size 10,000 Sqft
Acres 0.23
Property Sub-Type Detached
Source MRIS
Property Description
CHARMING CAPE COD IS MOVE IN READY | TIMELESS NEWER KITCHEN FEATURES 42 IN SOFT CLOSE WHITE CABINETRY PREMIUM TRIM AND LEATHERED GRANITE COUNTERTOPS | HANDSOME NEW FLOORING PROVIDES CONTRAST | PRIVATE MASTER SUITE W ITS OWN SITTING AREA | BONUS UPDATED BATHS! PET FRIENDLY FENCED YARD WITH LARGE COVERED PORCH AND PATIO PERFECT FOR OUTDOOR ENTERTAINING | NEWER HVAC, WINDOWS AND MORE! TRAILS NEARBY
Location
State MD
County Prince Georges
Zoning RR
Rooms
Other Rooms Living Room, Primary Bedroom, Bedroom 2, Bedroom 3, Bedroom 4, Kitchen, Family Room, Foyer, Laundry
Main Level Bedrooms 3
Interior
Interior Features Kitchen - Table Space, Kitchen - Eat-In, Upgraded Countertops, Window Treatments, Primary Bath(s), Wood Floors, Recessed Lighting, Floor Plan - Traditional
Hot Water Natural Gas
Heating Forced Air
Cooling Ceiling Fan(s), Central A/C
Equipment Dishwasher, Exhaust Fan, Microwave, Water Heater, Refrigerator, Oven - Self Cleaning, Oven/Range - Electric
Fireplace N
Window Features Insulated,Double Pane,Screens
Appliance Dishwasher, Exhaust Fan, Microwave, Water Heater, Refrigerator, Oven - Self Cleaning, Oven/Range - Electric
Heat Source Natural Gas
Exterior
Exterior Feature Patio(s), Porch(es)
Fence Rear
Utilities Available Under Ground
Water Access N
Roof Type Asphalt
Accessibility Entry Slope <1', 32\"+ wide Doors
Porch Patio(s), Porch(es)
Road Frontage City/County
Garage N
Building
Lot Description Backs to Trees
Story 2
Foundation Slab
Above Ground Finished SqFt 2186
Sewer Public Sewer
Water Public
Architectural Style Cape Cod
Level or Stories 2
Additional Building Above Grade
Structure Type Dry Wall
New Construction N
Others
Senior Community No
Tax ID 17070681734
Ownership Fee Simple
SqFt Source 2186
Special Listing Condition Standard
Read Less Info
Want to know what your home might be worth? Contact us for a FREE valuation!

Our team is ready to help you sell your home for the highest possible price ASAP


GET MORE INFORMATION






