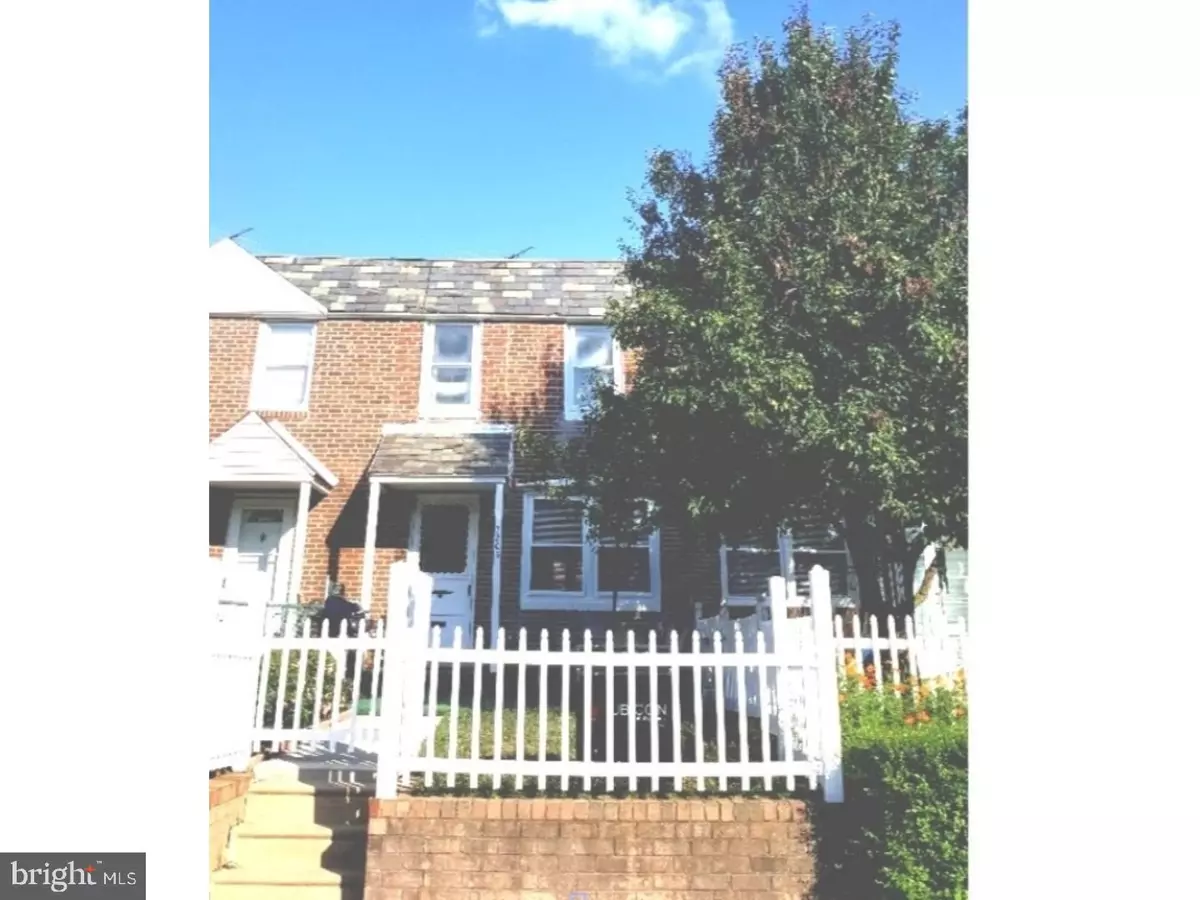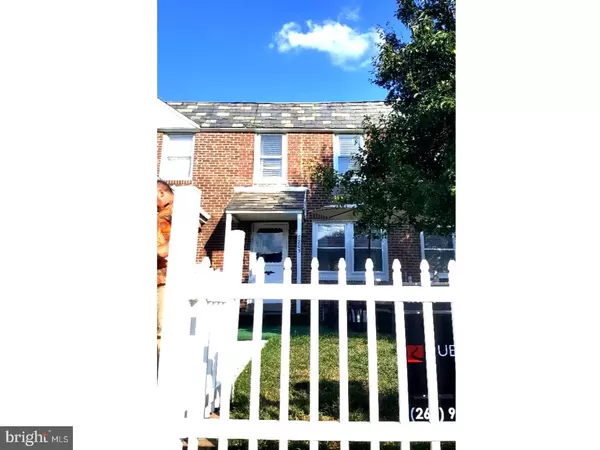$192,000
$185,000
3.8%For more information regarding the value of a property, please contact us for a free consultation.
4 Beds
2 Baths
1,120 SqFt
SOLD DATE : 09/10/2018
Key Details
Sold Price $192,000
Property Type Townhouse
Sub Type Interior Row/Townhouse
Listing Status Sold
Purchase Type For Sale
Square Footage 1,120 sqft
Price per Sqft $171
Subdivision Oxford Circle
MLS Listing ID 1002068870
Sold Date 09/10/18
Style Traditional
Bedrooms 4
Full Baths 2
HOA Y/N N
Abv Grd Liv Area 1,120
Originating Board TREND
Year Built 1950
Annual Tax Amount $1,670
Tax Year 2018
Lot Size 1,495 Sqft
Acres 0.03
Lot Dimensions 16X93
Property Description
Immaculate row home in a desirable area, where wide streets, lush with greenery, proudly display well kept homes. A sparkling picked fence leads to a landscaped from yard. The house beyond boasts real hardwood floors, neutral colors and modern details. The kitchen , complete with its sparkling modern appliances and exquisite tiling, boasts a breakfast bar, complete with stylish bar chairs. The upstairs contains 3 bedrooms and a completely renovated full bath. A suite suited for a millenial or in-laws, located downstairs, is composed of a bedroom, a rec room and full bath for complete privacy. The property is close to Roosevelt Mall, Public Library, supermarkets and public transportation. This is a turn-key, comfortable home for an extended familial unit.
Location
State PA
County Philadelphia
Area 19149 (19149)
Zoning RSA5
Rooms
Other Rooms Living Room, Dining Room, Primary Bedroom, Bedroom 2, Bedroom 3, Kitchen, Family Room, Bedroom 1, In-Law/auPair/Suite, Other
Basement Full, Fully Finished
Interior
Interior Features Butlers Pantry, Ceiling Fan(s), 2nd Kitchen, Stall Shower, Breakfast Area
Hot Water Natural Gas
Heating Gas, Forced Air
Cooling Central A/C
Flooring Wood, Tile/Brick
Equipment Cooktop, Oven - Wall, Oven - Self Cleaning, Commercial Range, Dishwasher, Disposal, Energy Efficient Appliances
Fireplace N
Window Features Bay/Bow,Energy Efficient,Replacement
Appliance Cooktop, Oven - Wall, Oven - Self Cleaning, Commercial Range, Dishwasher, Disposal, Energy Efficient Appliances
Heat Source Natural Gas
Laundry Basement
Exterior
Exterior Feature Patio(s)
Garage Spaces 2.0
Fence Other
Utilities Available Cable TV
Water Access N
Roof Type Flat
Accessibility None
Porch Patio(s)
Attached Garage 1
Total Parking Spaces 2
Garage Y
Building
Lot Description Front Yard
Story 2
Foundation Concrete Perimeter
Sewer Public Sewer
Water Public
Architectural Style Traditional
Level or Stories 2
Additional Building Above Grade
New Construction N
Schools
Middle Schools Woodrow Wilson
High Schools Northeast
School District The School District Of Philadelphia
Others
Senior Community No
Tax ID 542328300
Ownership Fee Simple
Acceptable Financing Conventional, VA, FHA 203(b)
Listing Terms Conventional, VA, FHA 203(b)
Financing Conventional,VA,FHA 203(b)
Read Less Info
Want to know what your home might be worth? Contact us for a FREE valuation!

Our team is ready to help you sell your home for the highest possible price ASAP

Bought with Kaijie Zhao • Philly Real Estate

43777 Central Station Dr, Suite 390, Ashburn, VA, 20147, United States
GET MORE INFORMATION






