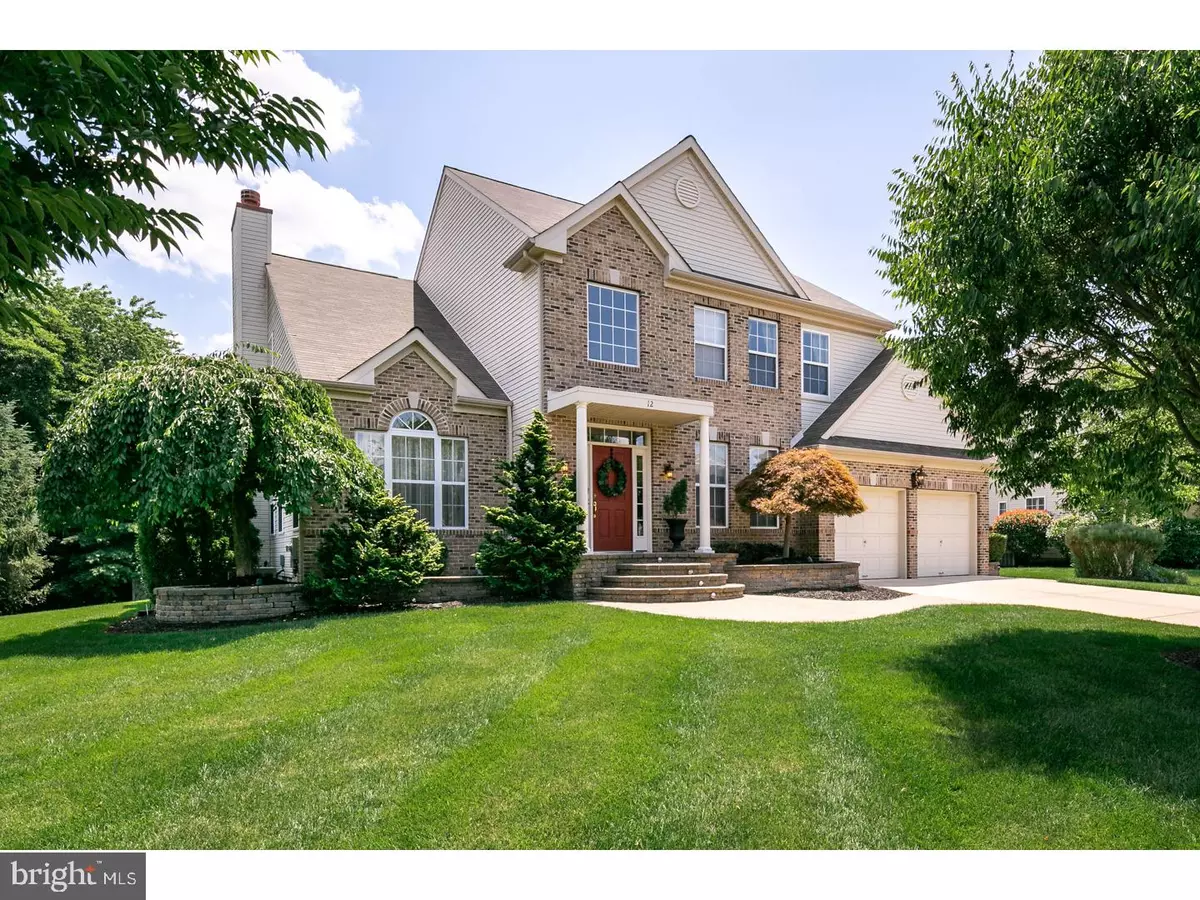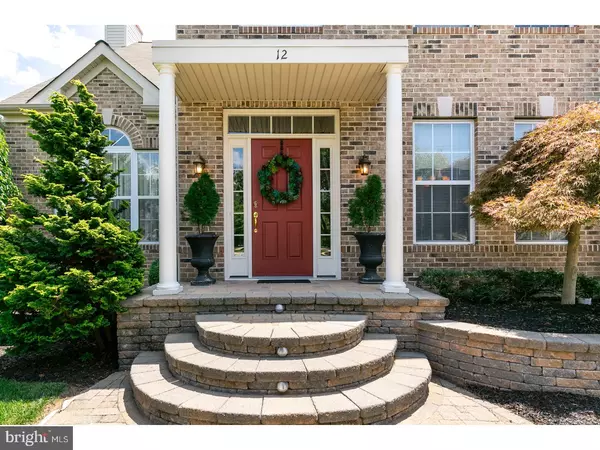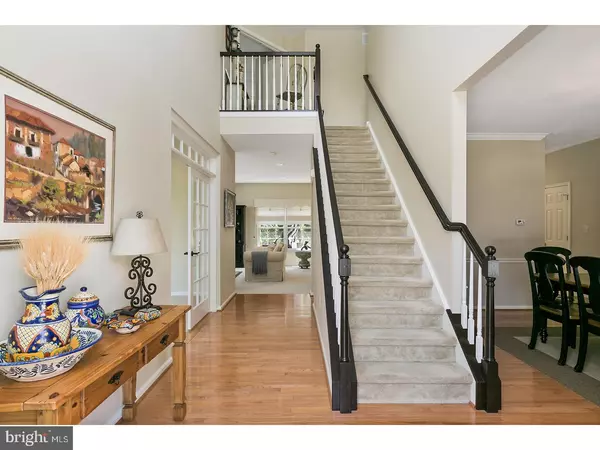$461,000
$474,900
2.9%For more information regarding the value of a property, please contact us for a free consultation.
4 Beds
4 Baths
2,427 SqFt
SOLD DATE : 09/10/2018
Key Details
Sold Price $461,000
Property Type Single Family Home
Sub Type Detached
Listing Status Sold
Purchase Type For Sale
Square Footage 2,427 sqft
Price per Sqft $189
Subdivision Waters Edge
MLS Listing ID 1002021592
Sold Date 09/10/18
Style Traditional
Bedrooms 4
Full Baths 2
Half Baths 2
HOA Fees $33/ann
HOA Y/N Y
Abv Grd Liv Area 2,427
Originating Board TREND
Year Built 2001
Annual Tax Amount $13,634
Tax Year 2017
Lot Size 0.358 Acres
Acres 0.36
Lot Dimensions 104X150
Property Description
Welcome Home to 12 Waters Edge, an exceptional opportunity to love where you live! Rarely offered and highly desirable this 4 Bedroom 2 Full & 2 1/2 bath home is now available! Enter this stunning home with brick facade and find soaring 2 story ceilings and an elegant living room with French doors surrounded by windows. The dining room is complete with chair & crown moulding, stylish chandelier and built in speakers. Off of the hallway find one of the coat closets and powder rooms. The eat-in kitchen with Merillat cabinets, granite counters, pantry and stunning views of the backyard simply said-is perfect! Next find the spacious great room with surround sound, wood burning fireplace and abundant windows- all with custom window treatments! Finish the first floor with an ample laundry room, another coat coat & access to the 2 car garage with another full refrigerator and storage. Make your way upstairs to the Master Ensuite with his & her closets, large bathroom, dual sinks, jacuzzi tub and linen closet. You will find 3 more large bedrooms with great closet space (one is a walk in) and another full bathroom. The basement showcases incredible Travertine Tile t/o, a beautiful wood bar with fridge and granite counter, dedicated office & sleeping area and central to the room is the super comfortable entertainment area! Tons of storage! Finally the backyard is a harmonious blend of quiet enjoyment & endless possibilities for entertaining. Complete with a stunning paver patio that wraps around the side of the home and over 25K in maturated plantings, this outdoor creation is heaven! Total privacy, perfect for grilling and those pre-dinner drinks! Other features include; custom window treatments t/o, gleaming oak floors, ceiling fans t/o, exterior lighting & tons of storage! No detail was spared in this pristine home. This home is hard to ignore, set up your tour quickly!
Location
State NJ
County Burlington
Area Delran Twp (20310)
Zoning RES
Direction Southeast
Rooms
Other Rooms Living Room, Dining Room, Primary Bedroom, Bedroom 2, Bedroom 3, Kitchen, Family Room, Bedroom 1, Laundry, Other, Attic
Basement Full, Fully Finished
Interior
Interior Features Primary Bath(s), Kitchen - Island, Butlers Pantry, Ceiling Fan(s), WhirlPool/HotTub, Sprinkler System, Wet/Dry Bar, Stall Shower, Kitchen - Eat-In
Hot Water Natural Gas
Heating Gas, Forced Air
Cooling Central A/C
Flooring Wood, Fully Carpeted, Tile/Brick
Fireplaces Number 1
Fireplaces Type Stone
Equipment Cooktop, Built-In Range, Oven - Self Cleaning, Dishwasher, Refrigerator, Disposal, Built-In Microwave
Fireplace Y
Appliance Cooktop, Built-In Range, Oven - Self Cleaning, Dishwasher, Refrigerator, Disposal, Built-In Microwave
Heat Source Natural Gas
Laundry Main Floor
Exterior
Exterior Feature Patio(s)
Garage Spaces 5.0
Fence Other
Utilities Available Cable TV
Water Access N
Roof Type Pitched,Shingle
Accessibility None
Porch Patio(s)
Attached Garage 2
Total Parking Spaces 5
Garage Y
Building
Lot Description Level, Open, Front Yard, Rear Yard, SideYard(s)
Story 2
Foundation Concrete Perimeter
Sewer Public Sewer
Water Public
Architectural Style Traditional
Level or Stories 2
Additional Building Above Grade
Structure Type Cathedral Ceilings,9'+ Ceilings,High
New Construction N
Schools
Elementary Schools Millbridge
Middle Schools Delran
High Schools Delran
School District Delran Township Public Schools
Others
HOA Fee Include Common Area Maintenance
Senior Community No
Tax ID 10-00119 01-00028
Ownership Fee Simple
Security Features Security System
Acceptable Financing Conventional
Listing Terms Conventional
Financing Conventional
Read Less Info
Want to know what your home might be worth? Contact us for a FREE valuation!

Our team is ready to help you sell your home for the highest possible price ASAP

Bought with Scott R Zielinski • Connection Realtors

43777 Central Station Dr, Suite 390, Ashburn, VA, 20147, United States
GET MORE INFORMATION






