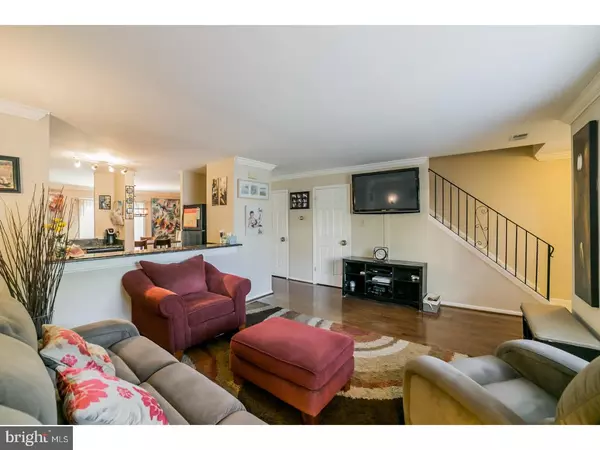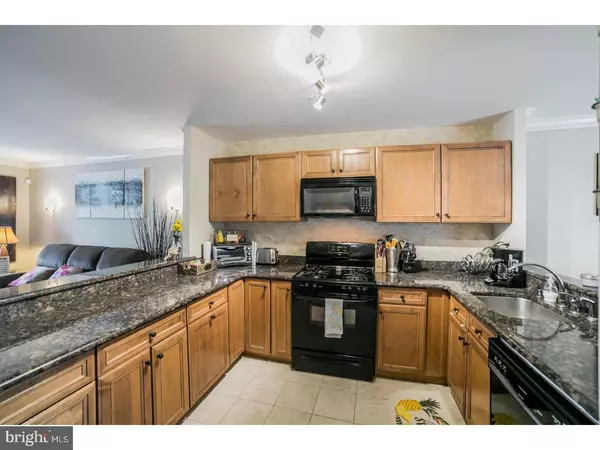$215,500
$217,000
0.7%For more information regarding the value of a property, please contact us for a free consultation.
3 Beds
3 Baths
1,650 SqFt
SOLD DATE : 09/12/2018
Key Details
Sold Price $215,500
Property Type Townhouse
Sub Type Interior Row/Townhouse
Listing Status Sold
Purchase Type For Sale
Square Footage 1,650 sqft
Price per Sqft $130
Subdivision Trent Manor
MLS Listing ID 1002032386
Sold Date 09/12/18
Style Colonial,Traditional
Bedrooms 3
Full Baths 2
Half Baths 1
HOA Fees $195/mo
HOA Y/N N
Abv Grd Liv Area 1,650
Originating Board TREND
Year Built 1989
Annual Tax Amount $3,847
Tax Year 2018
Lot Size 832 Sqft
Acres 0.02
Lot Dimensions 0X0
Property Description
A 3 bedroom, 2 and a half bath turnkey townhouse in Trent Manor is ready for you to call it home. An open layout first floor with tiled foyer and hardwood throughout. The sizable living room with large bay window is adjacent to the updated kitchen featuring granite counter-tops and breakfast bar. Beyond that step into the expanded dining area that leads to the large rear deck overlooking the well maintained common grounds. Upstairs you'll find the 3 sizable bedrooms, including the master suite and plenty of storage throughout. Downstairs you'll find the fully finished basement with the included HD projector with a 137in screen and 5.1 surround sound. With features like the composite Renewal by Andersen windows, alarm system with online access, and the huge finished basement all in a neighborhood with convenient access to King of Prussia, 202, 476 and 76 all this home needs is for you to move right in. Schedule your appointment today.
Location
State PA
County Montgomery
Area West Norriton Twp (10663)
Zoning R3
Rooms
Other Rooms Living Room, Dining Room, Primary Bedroom, Bedroom 2, Kitchen, Family Room, Bedroom 1, Other
Basement Full, Fully Finished
Interior
Interior Features Primary Bath(s), Butlers Pantry, Ceiling Fan(s), Breakfast Area
Hot Water Natural Gas
Heating Gas, Energy Star Heating System
Cooling Central A/C
Flooring Fully Carpeted, Tile/Brick
Equipment Cooktop, Oven - Self Cleaning, Dishwasher, Disposal, Energy Efficient Appliances, Built-In Microwave
Fireplace N
Window Features Bay/Bow,Energy Efficient,Replacement
Appliance Cooktop, Oven - Self Cleaning, Dishwasher, Disposal, Energy Efficient Appliances, Built-In Microwave
Heat Source Natural Gas
Laundry Basement
Exterior
Exterior Feature Deck(s)
Utilities Available Cable TV
Amenities Available Club House
Waterfront N
Water Access N
Roof Type Shingle
Accessibility None
Porch Deck(s)
Garage N
Building
Story 2
Sewer Public Sewer
Water Public
Architectural Style Colonial, Traditional
Level or Stories 2
Additional Building Above Grade
New Construction N
Schools
School District Norristown Area
Others
HOA Fee Include Common Area Maintenance,Ext Bldg Maint,Lawn Maintenance,Snow Removal,Trash
Senior Community No
Tax ID 63-00-05513-184
Ownership Condominium
Security Features Security System
Acceptable Financing Conventional, VA, FHA 203(b)
Listing Terms Conventional, VA, FHA 203(b)
Financing Conventional,VA,FHA 203(b)
Read Less Info
Want to know what your home might be worth? Contact us for a FREE valuation!

Our team is ready to help you sell your home for the highest possible price ASAP

Bought with Nicole Marcum Rife • Keller Williams Real Estate-Conshohocken

43777 Central Station Dr, Suite 390, Ashburn, VA, 20147, United States
GET MORE INFORMATION






