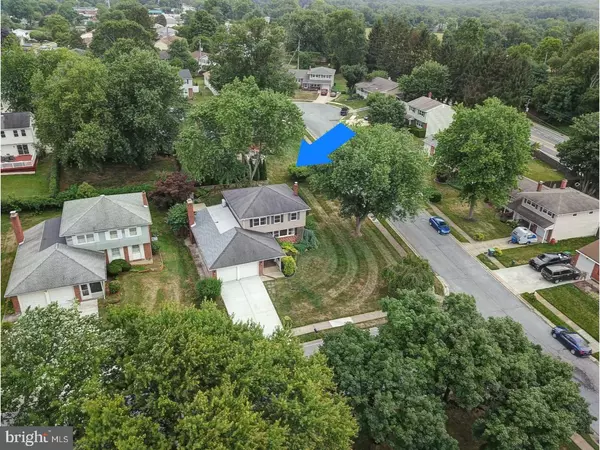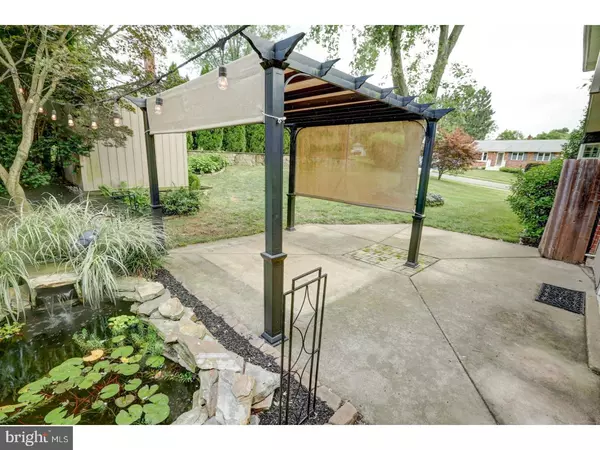$295,900
$296,000
For more information regarding the value of a property, please contact us for a free consultation.
4 Beds
3 Baths
2,025 SqFt
SOLD DATE : 09/13/2018
Key Details
Sold Price $295,900
Property Type Single Family Home
Sub Type Detached
Listing Status Sold
Purchase Type For Sale
Square Footage 2,025 sqft
Price per Sqft $146
Subdivision Deacons Walk
MLS Listing ID 1002099206
Sold Date 09/13/18
Style Colonial
Bedrooms 4
Full Baths 2
Half Baths 1
HOA Y/N N
Abv Grd Liv Area 2,025
Originating Board TREND
Year Built 1972
Annual Tax Amount $2,603
Tax Year 2017
Lot Size 10,890 Sqft
Acres 0.25
Lot Dimensions 88X115
Property Description
Wow! Move in ready home under 300k in the most desirable location of Newark? Might wanna hurry to see this one! And it won't disappoint! Corner property, nestled amongst mature trees in popular Deacons Walk on 1/4 acre. This home has an attractive facade with its new concrete driveway (2017), new siding and wood sheathing (2012) and covered porch entryway. Fully surrounded by privacy trees in the rear and a retaining wall, you can enjoy your patio and pergola while relaxing next to your fish pond! You'll also notice a generous yard space with a shed and plenty of space for your family gatherings! Inside this home has over 2500 square feet of living space spread over 3 finished levels including 4 bedrooms, 2 1/2 bath, a family room, living room, dining room, kitchen and finished basement. From the front entrance you'll love that it feels fresh, clean and new. New carpets and freshly painted walls give you that "new home" feel within the 1970's design. Large living room to your right with new windows (2012) and to your left is a hall down to the laundry and garage entrance. Ahead to the kitchen where any chef would appreciate this 5 burner gas cook-top with decorative wall mount range hood! Couple that with the expansive corian countertop space, 5" hardwood floors, maple cabinets, ceramic backsplash and under cabinet lighting = perfection! Just off the kitchen is the sunken family room which adds character with its exposed beams, hardwood floors, and brick wood burning fireplace. With a sliding glass door to the rear yard, I think you'll quickly pick this room to be your favorite! Upstairs are 4 comfortable sized bedrooms and 2 updated full bathrooms. Master bedroom has an en suite bathroom with a spa-style shower! One final surprise as you tour this home is the fully finished basement! You'll appreciate 500 sq ft of finished space down here to use as you please! So in summary: Great move-in ready house that has lots to offer one lucky buyer at a great price... won't last long!!! **See long list of updates listed with sellers disclosure forms.
Location
State DE
County New Castle
Area Newark/Glasgow (30905)
Zoning NC6.5
Rooms
Other Rooms Living Room, Dining Room, Primary Bedroom, Bedroom 2, Bedroom 3, Kitchen, Family Room, Bedroom 1, Laundry, Other, Attic
Basement Partial, Fully Finished
Interior
Interior Features Primary Bath(s), Butlers Pantry, Ceiling Fan(s), Exposed Beams, Stall Shower, Kitchen - Eat-In
Hot Water Electric
Heating Oil, Heat Pump - Oil BackUp, Forced Air
Cooling Central A/C
Flooring Wood, Fully Carpeted
Fireplaces Number 1
Fireplaces Type Stone
Equipment Built-In Range, Oven - Wall, Oven - Self Cleaning, Dishwasher, Disposal, Energy Efficient Appliances, Built-In Microwave
Fireplace Y
Window Features Replacement
Appliance Built-In Range, Oven - Wall, Oven - Self Cleaning, Dishwasher, Disposal, Energy Efficient Appliances, Built-In Microwave
Heat Source Oil
Laundry Main Floor
Exterior
Garage Spaces 5.0
Utilities Available Cable TV
Water Access N
Roof Type Pitched,Shingle
Accessibility None
Attached Garage 2
Total Parking Spaces 5
Garage Y
Building
Lot Description Corner
Story 2
Sewer Public Sewer
Water Public
Architectural Style Colonial
Level or Stories 2
Additional Building Above Grade
Structure Type Cathedral Ceilings,9'+ Ceilings
New Construction N
Schools
Elementary Schools Wilson
Middle Schools Shue-Medill
High Schools Newark
School District Christina
Others
Senior Community No
Tax ID 08-042.10-222
Ownership Fee Simple
Security Features Security System
Acceptable Financing Conventional, VA, FHA 203(b)
Listing Terms Conventional, VA, FHA 203(b)
Financing Conventional,VA,FHA 203(b)
Read Less Info
Want to know what your home might be worth? Contact us for a FREE valuation!

Our team is ready to help you sell your home for the highest possible price ASAP

Bought with Tony Livizos • Tom Livizos Real Estate Co.

43777 Central Station Dr, Suite 390, Ashburn, VA, 20147, United States
GET MORE INFORMATION






