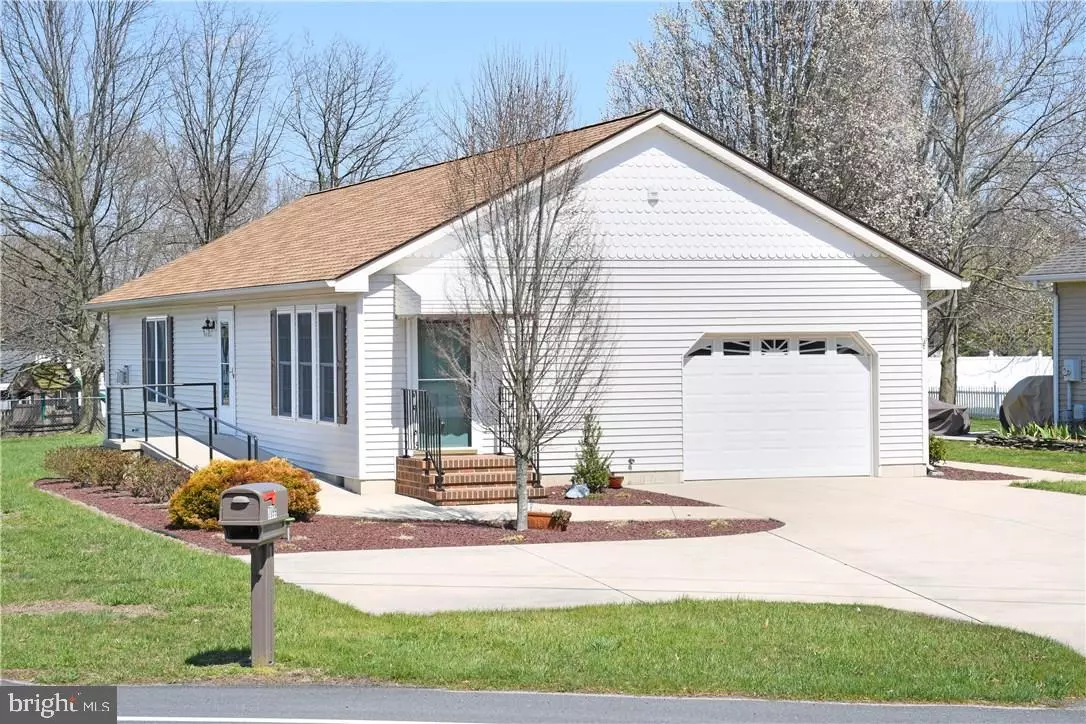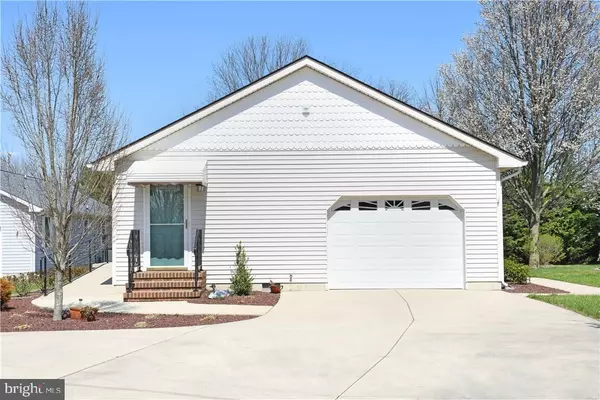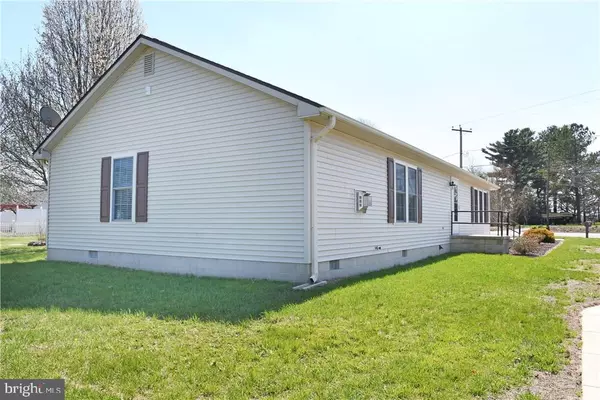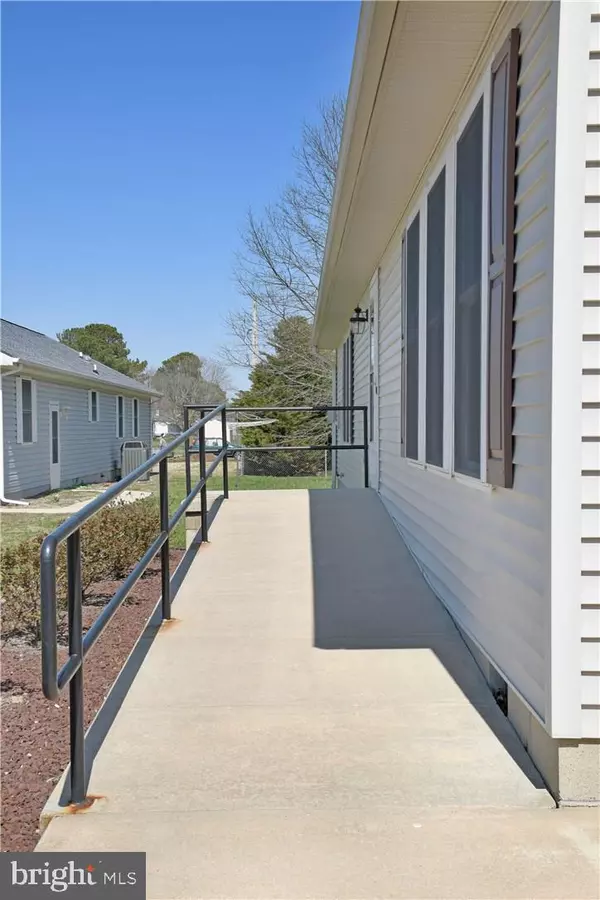$190,500
$189,500
0.5%For more information regarding the value of a property, please contact us for a free consultation.
2 Beds
2 Baths
1,378 SqFt
SOLD DATE : 09/17/2018
Key Details
Sold Price $190,500
Property Type Single Family Home
Sub Type Detached
Listing Status Sold
Purchase Type For Sale
Square Footage 1,378 sqft
Price per Sqft $138
Subdivision Eastman Heights
MLS Listing ID 1001572294
Sold Date 09/17/18
Style Ranch/Rambler
Bedrooms 2
Full Baths 2
HOA Y/N N
Abv Grd Liv Area 1,378
Originating Board SCAOR
Year Built 1995
Lot Size 9,148 Sqft
Acres 0.21
Lot Dimensions 69x167x49x204
Property Description
Almost like "NEW" rancher with many numerous newly added upgrades with two bedrooms and two full baths. Smaller manageable landscaped lot with ramp and one car garage. Spacious living room with crown molding and newer carpet. Large eat in kitchen has oak cabinets (all recently refaced), granite, tiled back splash, appliances, pantry, laundry closet with washer & dryer, and newer vinyl flooring. Owners suite with walk in closet and full bath with walk in shower and vanity with granite. Nicely sized second bedroom with access to the second full bath with walk in shower. Very open and easy floor plan. New LED lighting throughout. New trendy paint, windows and roof. One car attached garage and concrete drive. Great condition!
Location
State DE
County Sussex
Area Cedar Creek Hundred (31004)
Zoning AR1
Rooms
Other Rooms Living Room, Primary Bedroom, Kitchen, Additional Bedroom
Main Level Bedrooms 2
Interior
Interior Features Combination Kitchen/Dining, Pantry, Ceiling Fan(s)
Hot Water Electric
Heating Forced Air, Heat Pump(s)
Cooling Heat Pump(s)
Flooring Carpet, Vinyl
Equipment Dishwasher, Dryer - Electric, Icemaker, Refrigerator, Microwave, Oven - Self Cleaning, Water Heater
Furnishings No
Fireplace N
Window Features Insulated,Screens
Appliance Dishwasher, Dryer - Electric, Icemaker, Refrigerator, Microwave, Oven - Self Cleaning, Water Heater
Heat Source Electric
Exterior
Exterior Feature Patio(s)
Garage Garage - Front Entry
Garage Spaces 2.0
Water Access N
Roof Type Architectural Shingle
Accessibility Mobility Improvements
Porch Patio(s)
Road Frontage Public
Attached Garage 2
Total Parking Spaces 2
Garage Y
Building
Lot Description Cleared, Landscaping
Story 1
Foundation Block, Crawl Space
Sewer Gravity Sept Fld
Water Well
Architectural Style Ranch/Rambler
Level or Stories 1
Additional Building Above Grade
New Construction N
Schools
School District Milford
Others
Senior Community No
Tax ID 330-15.05-7.02
Ownership Fee Simple
SqFt Source Estimated
Acceptable Financing Cash, Conventional
Listing Terms Cash, Conventional
Financing Cash,Conventional
Special Listing Condition Standard
Read Less Info
Want to know what your home might be worth? Contact us for a FREE valuation!

Our team is ready to help you sell your home for the highest possible price ASAP

Bought with MYRA KAY K MITCHELL • The Watson Realty Group, LLC

43777 Central Station Dr, Suite 390, Ashburn, VA, 20147, United States
GET MORE INFORMATION






