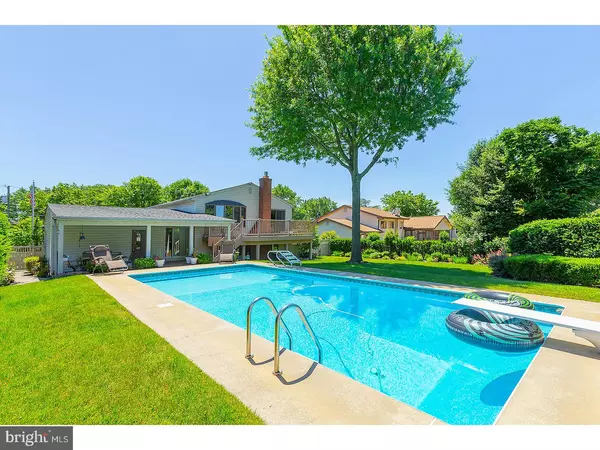$257,500
$264,900
2.8%For more information regarding the value of a property, please contact us for a free consultation.
5 Beds
2 Baths
2,008 SqFt
SOLD DATE : 09/14/2018
Key Details
Sold Price $257,500
Property Type Single Family Home
Sub Type Detached
Listing Status Sold
Purchase Type For Sale
Square Footage 2,008 sqft
Price per Sqft $128
Subdivision Red Bank Estates
MLS Listing ID 1001900120
Sold Date 09/14/18
Style Colonial,Bi-level
Bedrooms 5
Full Baths 1
Half Baths 1
HOA Y/N N
Abv Grd Liv Area 2,008
Originating Board TREND
Year Built 1968
Annual Tax Amount $6,957
Tax Year 2017
Lot Size 0.271 Acres
Acres 0.27
Property Description
Don't miss out on this 4-5 Bedroom, 1.5 Bath, beautiful home in desirable West Deptford Twp. Pride of ownership is evident inside and out with all the upgrades and upkeep that has been done with this home. Beautifully landscaped property which is a breeze to care for with the irrigation system. Upgraded and expanded paver driveway leading to the custom built front covered paver porch. Perfect spot to relax undercover with the morning cup of coffee. Step inside to the welcoming entry foyer with it's hickory hardwood flooring. This area steps up to the open Living, Dining and Kitchen areas. The Living & Dining room feature Oak hardwood flooring, Andersen bow window and an Andersen slider out to a spacious rear Trex type deck. Perfect spot to relax after a long day at work. The Kitchen was remodeled with 42 inch raised panel cabinetry, corian counters, lazy Susan's, pullout drawers, stainless steel appliances and upgraded tile flooring. Down the oak floored hall, you will find the updated tiled hall Bath and 3 Bedrooms with upgraded carpeting , Andersen windows, ceiling fans and pull down attic storage above. The lower level features a spacious Family room with a cozy warm fireplace to snuggle up to on those cold Winter days. Also featured is the 4th and 5th Bedroom or possible home office, remodeled powder room and utility/Laundry room that houses laundry hookups, laundry sink, H.E gas HVAC, gas hot water, central vacuum, builtin cabinetry, control panel for irrigation and upgraded electric service panel box. Step out back to the rear covered paver patio area that overlooks the 16x34 solar heated in-ground saltwater pool. Perfect spot to relax and cool off on these hot Summer days or hosting those Summertime BBQ's. The nicely landscaped rear yard is totally fenced and also features the irrigation system, floodlights, paver walkway and a rear shed with real elevator doors that houses all the control panels for the pool, solar, vacuum and lighting. Another bonus features is the original expanded 16x23 garage that was converted to an amazing workshop with builtin lighting, cabinetry, builtin exhaust system and separate electrical sub panel. You REALLY need to see it! Let's not forget the new 3yr old roof and the home has Andersen windows t/o. Conveniently located near schools, shopping, restaurants, Riverwinds Community Center and Rt 295 North & South to be in the city within 10 minutes or Delaware within 20 minutes. Hurry before this one is gone!
Location
State NJ
County Gloucester
Area West Deptford Twp (20820)
Zoning RES
Rooms
Other Rooms Living Room, Dining Room, Primary Bedroom, Bedroom 2, Bedroom 3, Kitchen, Family Room, Bedroom 1, Laundry, Other, Attic
Interior
Interior Features Butlers Pantry, Ceiling Fan(s), Attic/House Fan, Central Vacuum, Kitchen - Eat-In
Hot Water Natural Gas
Heating Gas, Forced Air
Cooling Central A/C
Flooring Wood, Fully Carpeted, Vinyl, Tile/Brick
Fireplaces Number 1
Fireplaces Type Brick
Equipment Oven - Self Cleaning, Dishwasher, Disposal, Built-In Microwave
Fireplace Y
Window Features Bay/Bow,Energy Efficient,Replacement
Appliance Oven - Self Cleaning, Dishwasher, Disposal, Built-In Microwave
Heat Source Natural Gas
Laundry Lower Floor
Exterior
Exterior Feature Deck(s), Patio(s), Porch(es)
Garage Spaces 3.0
Fence Other
Pool In Ground
Utilities Available Cable TV
Waterfront N
Water Access N
Roof Type Pitched,Shingle
Accessibility None
Porch Deck(s), Patio(s), Porch(es)
Total Parking Spaces 3
Garage N
Building
Lot Description Level, Open, Front Yard, Rear Yard, SideYard(s)
Sewer Public Sewer
Water Public
Architectural Style Colonial, Bi-level
Additional Building Above Grade
New Construction N
Schools
Middle Schools West Deptford
High Schools West Deptford
School District West Deptford Township Public Schools
Others
Senior Community No
Tax ID 20-00131 06-00004
Ownership Fee Simple
Acceptable Financing Conventional, VA, FHA 203(b)
Listing Terms Conventional, VA, FHA 203(b)
Financing Conventional,VA,FHA 203(b)
Read Less Info
Want to know what your home might be worth? Contact us for a FREE valuation!

Our team is ready to help you sell your home for the highest possible price ASAP

Bought with Robert W. Barnhardt, Jr. Jr. • RE/MAX Connection Realtors

43777 Central Station Dr, Suite 390, Ashburn, VA, 20147, United States
GET MORE INFORMATION






