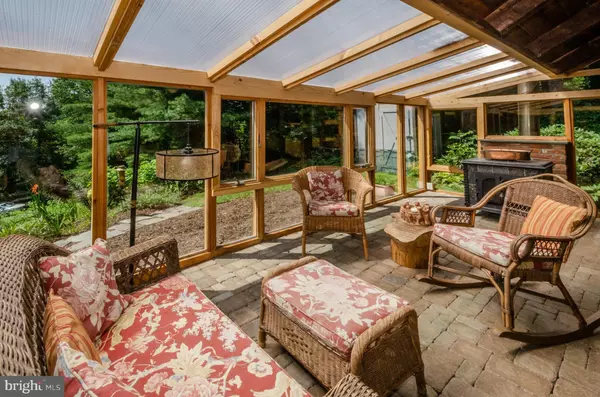$499,900
$499,900
For more information regarding the value of a property, please contact us for a free consultation.
2 Beds
2 Baths
9.8 Acres Lot
SOLD DATE : 09/18/2018
Key Details
Sold Price $499,900
Property Type Single Family Home
Sub Type Detached
Listing Status Sold
Purchase Type For Sale
Subdivision None Available
MLS Listing ID 1002200442
Sold Date 09/18/18
Style Log Home
Bedrooms 2
Full Baths 2
HOA Y/N N
Originating Board MRIS
Year Built 1984
Annual Tax Amount $4,059
Tax Year 2017
Lot Size 9.800 Acres
Acres 9.8
Property Description
Exquisite Hearthstone log home w/complete privacy perched on a hill. 9+ acres w/wonderful stream. Immaculate interior w/upper level MBR suite & lower level BR suite w/ full bath. Main floor w/exposed log walls, hardwood floors, handmade kitchen cabinetry & magical sunroom w/ wood burning stove & deck access. Detached 2 car garage w/ storage above. Near village of Lincoln & downtown Purcellville.
Location
State VA
County Loudoun
Rooms
Other Rooms Living Room, Primary Bedroom, Sitting Room, Bedroom 2, Kitchen, Solarium
Basement Connecting Stairway, Outside Entrance, Side Entrance, Daylight, Partial, Fully Finished, Walkout Level, Windows
Interior
Interior Features Kitchen - Gourmet, Breakfast Area, Combination Kitchen/Living, Primary Bath(s), Wood Floors, Recessed Lighting, Floor Plan - Open
Hot Water Bottled Gas
Heating Baseboard, Space Heater, Wood Burn Stove
Cooling Ceiling Fan(s), Wall Unit, Window Unit(s)
Equipment Dishwasher, Dryer - Front Loading, Icemaker, Microwave, Oven/Range - Gas, Refrigerator, Washer - Front Loading, Washer/Dryer Stacked, Water Dispenser, Water Heater - High-Efficiency
Fireplace N
Window Features Insulated
Appliance Dishwasher, Dryer - Front Loading, Icemaker, Microwave, Oven/Range - Gas, Refrigerator, Washer - Front Loading, Washer/Dryer Stacked, Water Dispenser, Water Heater - High-Efficiency
Heat Source Bottled Gas/Propane, Electric, Wood
Exterior
Exterior Feature Deck(s)
Garage Garage - Front Entry
Garage Spaces 2.0
Waterfront N
Water Access N
View Garden/Lawn, Pasture, Scenic Vista, Trees/Woods
Roof Type Metal
Accessibility None
Porch Deck(s)
Total Parking Spaces 2
Garage Y
Building
Lot Description Backs to Trees, Landscaping, Premium, Partly Wooded, Stream/Creek, Trees/Wooded, Private
Story 3+
Sewer Septic Exists, Septic > # of BR
Water Well
Architectural Style Log Home
Level or Stories 3+
Structure Type Beamed Ceilings,Cathedral Ceilings,Log Walls
New Construction N
Others
Senior Community No
Tax ID 421265870000
Ownership Fee Simple
Special Listing Condition Standard
Read Less Info
Want to know what your home might be worth? Contact us for a FREE valuation!

Our team is ready to help you sell your home for the highest possible price ASAP

Bought with Shannon M Gilmore • Long & Foster Real Estate, Inc.

43777 Central Station Dr, Suite 390, Ashburn, VA, 20147, United States
GET MORE INFORMATION






