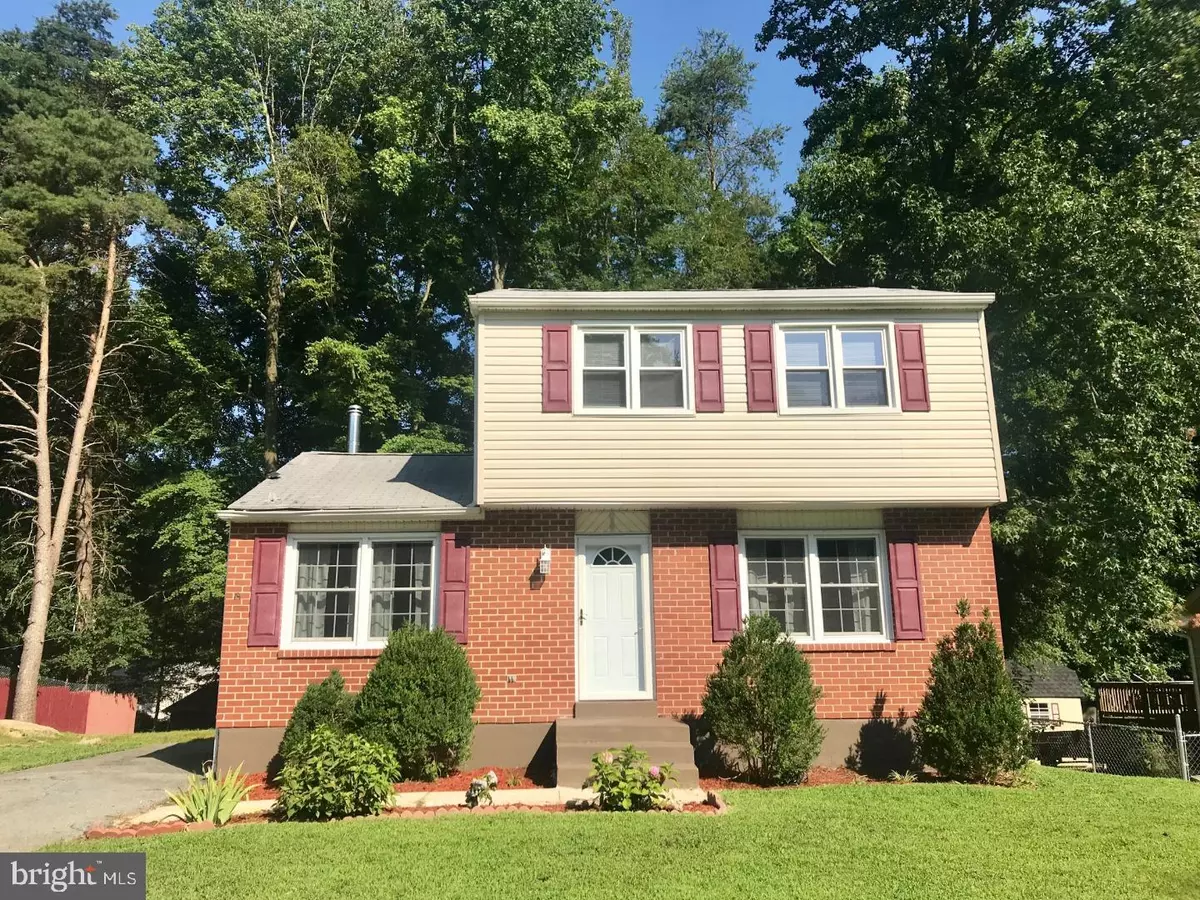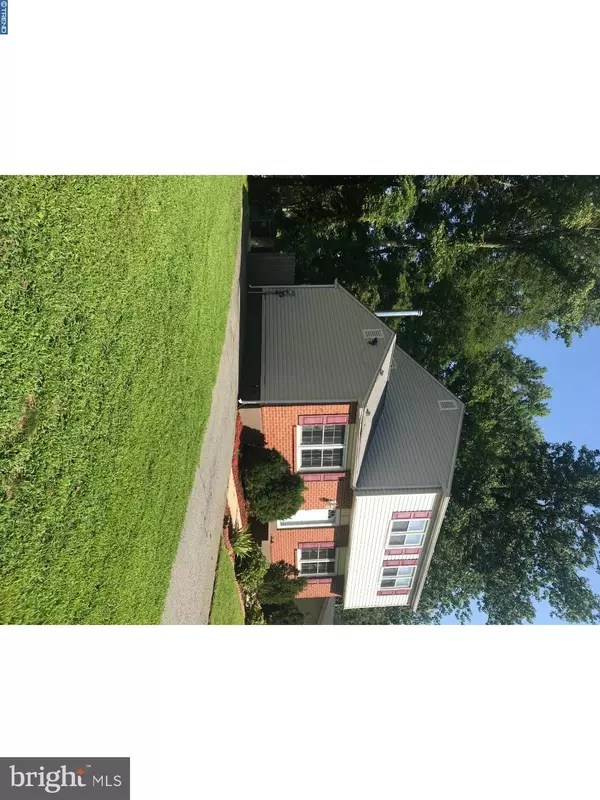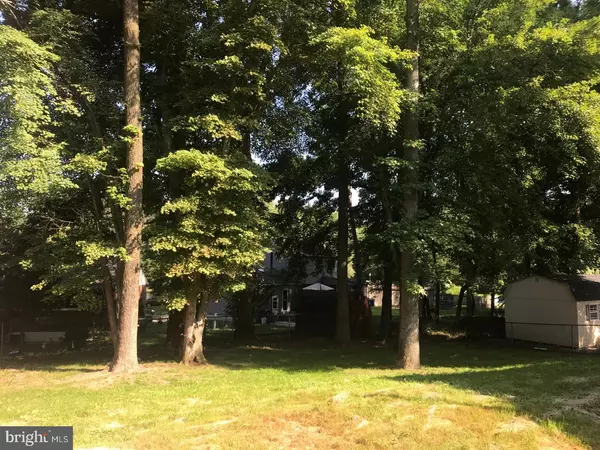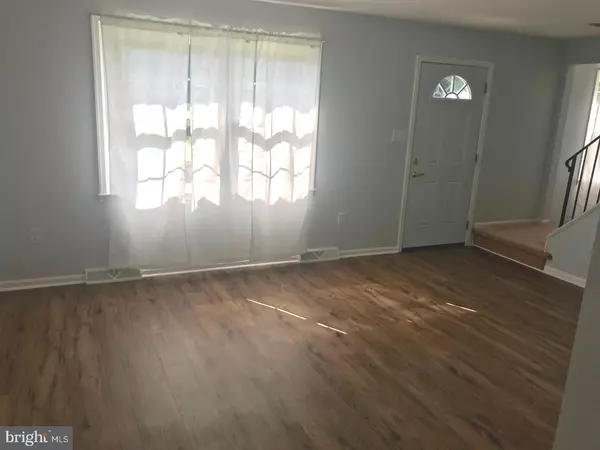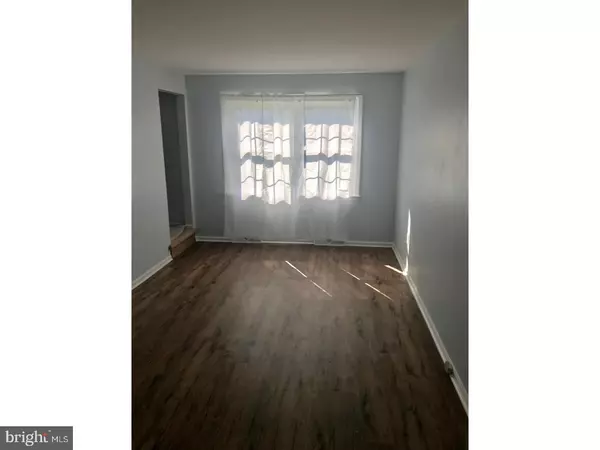$215,000
$220,000
2.3%For more information regarding the value of a property, please contact us for a free consultation.
3 Beds
2 Baths
1,300 SqFt
SOLD DATE : 09/30/2018
Key Details
Sold Price $215,000
Property Type Single Family Home
Sub Type Detached
Listing Status Sold
Purchase Type For Sale
Square Footage 1,300 sqft
Price per Sqft $165
Subdivision Glasgow Pines
MLS Listing ID 1002162924
Sold Date 09/30/18
Style Colonial
Bedrooms 3
Full Baths 1
Half Baths 1
HOA Fees $16/ann
HOA Y/N Y
Abv Grd Liv Area 1,300
Originating Board TREND
Year Built 1976
Annual Tax Amount $1,880
Tax Year 2017
Lot Size 7,841 Sqft
Acres 0.18
Lot Dimensions 75X105
Property Description
This rehabbed three bedroom, one and half bathroom home is ready for its new owner! New roof going on by end of August! Enter the home and find amazing laminate vinyl flooring throughout the entire first floor. Updated kitchen with stainless steel appliances, granite counter tops, tile back splash, and new cabinets. Enjoy two large areas for entertaining on the main floor as well as a powder room. New carpet throughout the second floor with updated full bathroom. Entire interior has been freshly painted and new six panels door added. Community pool and clubhouse is within walking distance and included in the annual dues. This one won't last long! Take a look today! Listor related to owner, owner is also licensed.
Location
State DE
County New Castle
Area Newark/Glasgow (30905)
Zoning NCPUD
Rooms
Other Rooms Living Room, Dining Room, Primary Bedroom, Bedroom 2, Kitchen, Family Room, Bedroom 1
Basement Partial
Interior
Hot Water Electric
Heating Oil, Forced Air
Cooling Central A/C
Flooring Fully Carpeted, Vinyl
Fireplace N
Heat Source Oil
Laundry Basement
Exterior
Garage Spaces 2.0
Amenities Available Swimming Pool, Club House
Water Access N
Roof Type Pitched
Accessibility None
Total Parking Spaces 2
Garage N
Building
Lot Description Trees/Wooded
Story 2
Sewer Public Sewer
Water Public
Architectural Style Colonial
Level or Stories 2
Additional Building Above Grade
New Construction N
Schools
School District Christina
Others
HOA Fee Include Pool(s)
Senior Community No
Tax ID 11-023.10-068
Ownership Fee Simple
Acceptable Financing Conventional, VA, FHA 203(b)
Listing Terms Conventional, VA, FHA 203(b)
Financing Conventional,VA,FHA 203(b)
Read Less Info
Want to know what your home might be worth? Contact us for a FREE valuation!

Our team is ready to help you sell your home for the highest possible price ASAP

Bought with Francois Baptiste • EXP Realty, LLC

43777 Central Station Dr, Suite 390, Ashburn, VA, 20147, United States
GET MORE INFORMATION

