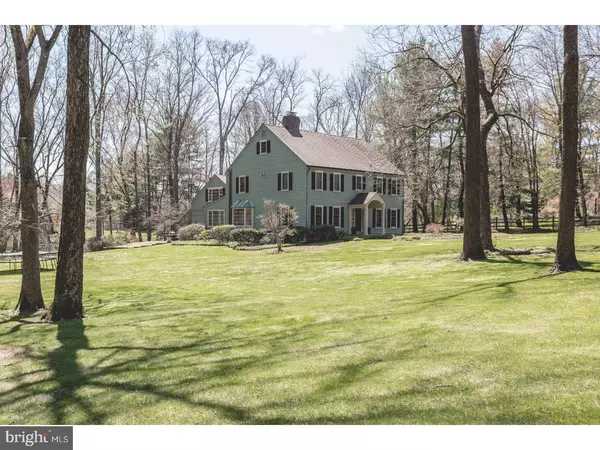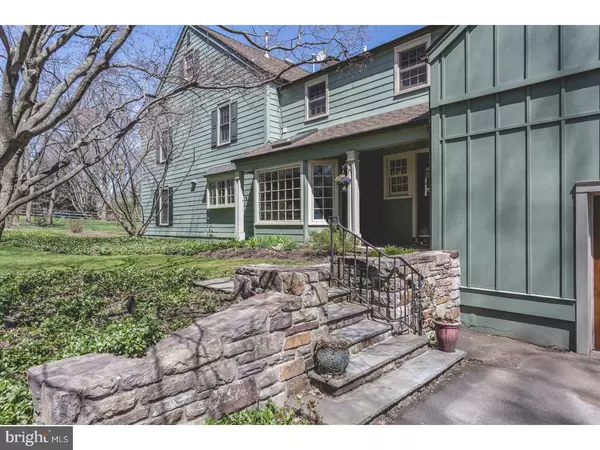$1,150,000
$1,295,000
11.2%For more information regarding the value of a property, please contact us for a free consultation.
6 Beds
5 Baths
4,623 SqFt
SOLD DATE : 09/27/2018
Key Details
Sold Price $1,150,000
Property Type Single Family Home
Sub Type Detached
Listing Status Sold
Purchase Type For Sale
Square Footage 4,623 sqft
Price per Sqft $248
Subdivision Fort Washington
MLS Listing ID 1001194218
Sold Date 09/27/18
Style Colonial
Bedrooms 6
Full Baths 4
Half Baths 1
HOA Y/N N
Abv Grd Liv Area 4,623
Originating Board TREND
Year Built 1979
Annual Tax Amount $14,097
Tax Year 2018
Lot Size 1.812 Acres
Acres 1.81
Lot Dimensions 295
Property Description
Picture perfect 6BR/4.1BA New England Colonial in pristine move in condition. Park like views from every window of the almost 2 acres of lush grounds. First floor includes a fabulous and spacious gourmet eat in kitchen and inviting patio overlooking the gorgeous property and stream. There is a large family room with beautiful fireplace and stunning sunroom to relax in as well plus a lovely dining room and handsome study. The master suite is accessed up the back staircase and is big and beautiful with picturesque views and a fresh and modern new master bath with spa shower and soaking egg tub. There are 4 more spacious bedrooms and 2 full baths as well. This home has a full finished basement with a separate craft room that could be an in law suite or gym with full bath and plenty of storage. Walk to GA, minutes from 2 train stations, downtown Amber, PA Turnpike etc. Perfect location! Make 7295 Mill Spring your home!
Location
State PA
County Montgomery
Area Whitemarsh Twp (10665)
Zoning AAA
Rooms
Other Rooms Living Room, Dining Room, Primary Bedroom, Bedroom 2, Bedroom 3, Kitchen, Family Room, Bedroom 1, Laundry, Other
Basement Full
Interior
Interior Features Primary Bath(s), Kitchen - Island, Butlers Pantry, Ceiling Fan(s), Wet/Dry Bar, Dining Area
Hot Water Electric
Heating Electric, Heat Pump - Electric BackUp
Cooling Central A/C
Flooring Wood
Fireplaces Number 2
Fireplaces Type Brick
Equipment Cooktop, Oven - Wall, Oven - Double, Dishwasher, Disposal
Fireplace Y
Appliance Cooktop, Oven - Wall, Oven - Double, Dishwasher, Disposal
Heat Source Electric
Laundry Upper Floor
Exterior
Garage Inside Access
Garage Spaces 2.0
Utilities Available Cable TV
Waterfront N
Water Access N
Accessibility None
Attached Garage 2
Total Parking Spaces 2
Garage Y
Building
Story 2
Sewer Public Sewer
Water Public
Architectural Style Colonial
Level or Stories 2
Additional Building Above Grade
New Construction N
Schools
High Schools Plymouth Whitemarsh
School District Colonial
Others
HOA Fee Include Snow Removal
Senior Community No
Tax ID 65-00-08113-507
Ownership Fee Simple
Security Features Security System
Read Less Info
Want to know what your home might be worth? Contact us for a FREE valuation!

Our team is ready to help you sell your home for the highest possible price ASAP

Bought with Amanda Moeser • Keller Williams Real Estate-Doylestown

43777 Central Station Dr, Suite 390, Ashburn, VA, 20147, United States
GET MORE INFORMATION






